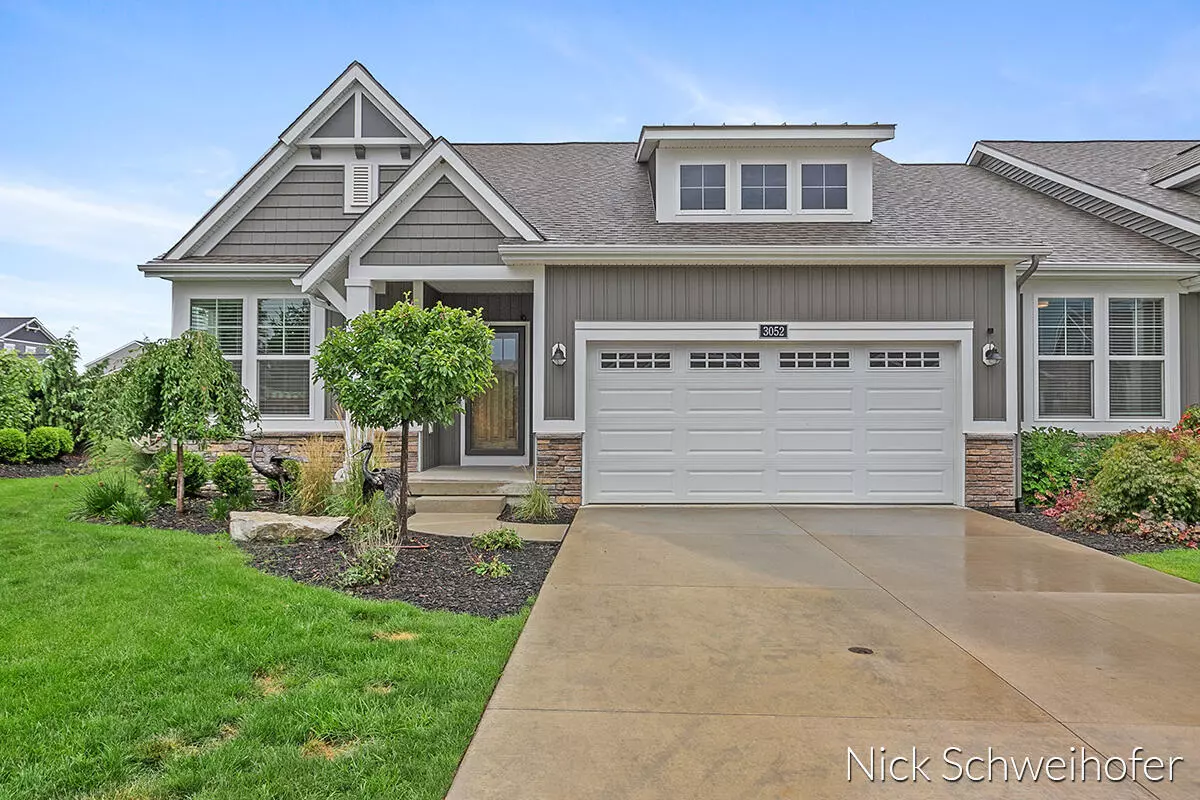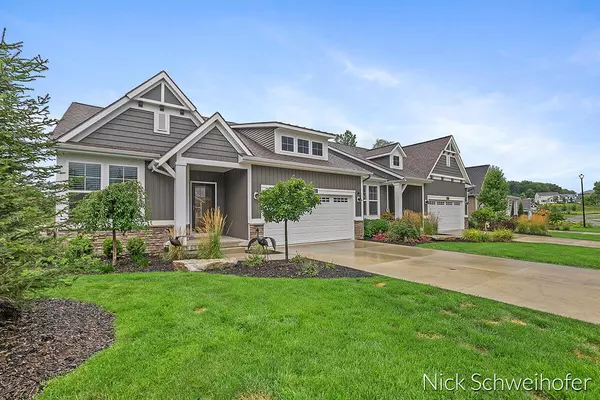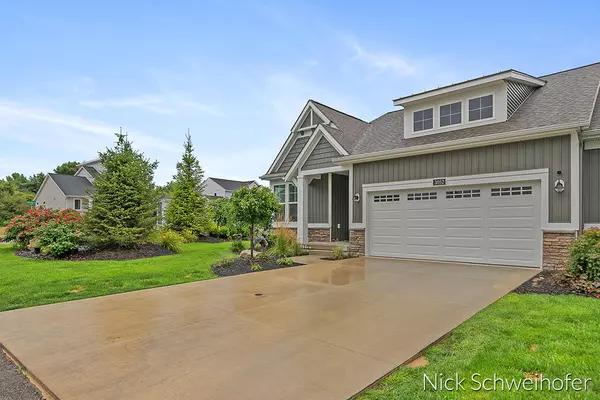$410,000
$405,000
1.2%For more information regarding the value of a property, please contact us for a free consultation.
3052 Brayridge Drive Jenison, MI 49428
3 Beds
3 Baths
1,501 SqFt
Key Details
Sold Price $410,000
Property Type Condo
Sub Type Condominium
Listing Status Sold
Purchase Type For Sale
Square Footage 1,501 sqft
Price per Sqft $273
Municipality Georgetown Twp
MLS Listing ID 23008474
Sold Date 05/26/23
Style Ranch
Bedrooms 3
Full Baths 2
Half Baths 1
HOA Fees $250/mo
HOA Y/N true
Originating Board Michigan Regional Information Center (MichRIC)
Year Built 2020
Annual Tax Amount $4,116
Tax Year 2022
Property Description
This Beautiful condo is ready for new owners. Construction completed in 2020 this unit has all the benefits of new construction without the wait. This 3 bedroom, 2.5 bath condo in Lowing Woods is a great place to call home. Enjoy the convenience of having laundry, primary bedroom, 2nd bedroom/office, and 4 season room, all on the main floor. If that's not enough space, the walk out basement features another bedroom, full bathroom with oversized tub, family room, and 2 large unfinished storage rooms, one with a slop sink. Some of the notable upgrades to this unit include; extra lighting and outlets throughout, quartz countertops in kitchen, granite in the bathrooms, kitchen range plumbed for both gas and electric, and organization in the storage rooms.
Location
State MI
County Ottawa
Area Grand Rapids - G
Direction East on Fillmore, South onto 36th Ave, East onto Taylor, Left onto Abbington, Right onto Lowingside, follow around to Brayridge and turn left, house will be on the left.
Rooms
Basement Walk Out, Full
Interior
Interior Features Humidifier, Kitchen Island, Pantry
Heating Forced Air
Cooling SEER 13 or Greater, Central Air
Fireplace false
Window Features Low Emissivity Windows,Window Treatments
Appliance Dishwasher, Microwave, Range, Refrigerator
Exterior
Exterior Feature Deck(s)
Parking Features Attached
Garage Spaces 2.0
Pool Outdoor/Inground
Utilities Available Cable Connected, High-Speed Internet
Amenities Available Pets Allowed, Club House, Playground, Pool
View Y/N No
Street Surface Paved
Garage Yes
Building
Lot Description Corner Lot
Story 1
Sewer Public Sewer
Water Public
Architectural Style Ranch
Structure Type Stone,Vinyl Siding
New Construction No
Schools
School District Jenison
Others
HOA Fee Include Water,Trash,Snow Removal,Sewer,Lawn/Yard Care
Tax ID 70-14-04-372-001
Acceptable Financing Cash, Conventional
Listing Terms Cash, Conventional
Read Less
Want to know what your home might be worth? Contact us for a FREE valuation!

Our team is ready to help you sell your home for the highest possible price ASAP
GET MORE INFORMATION





