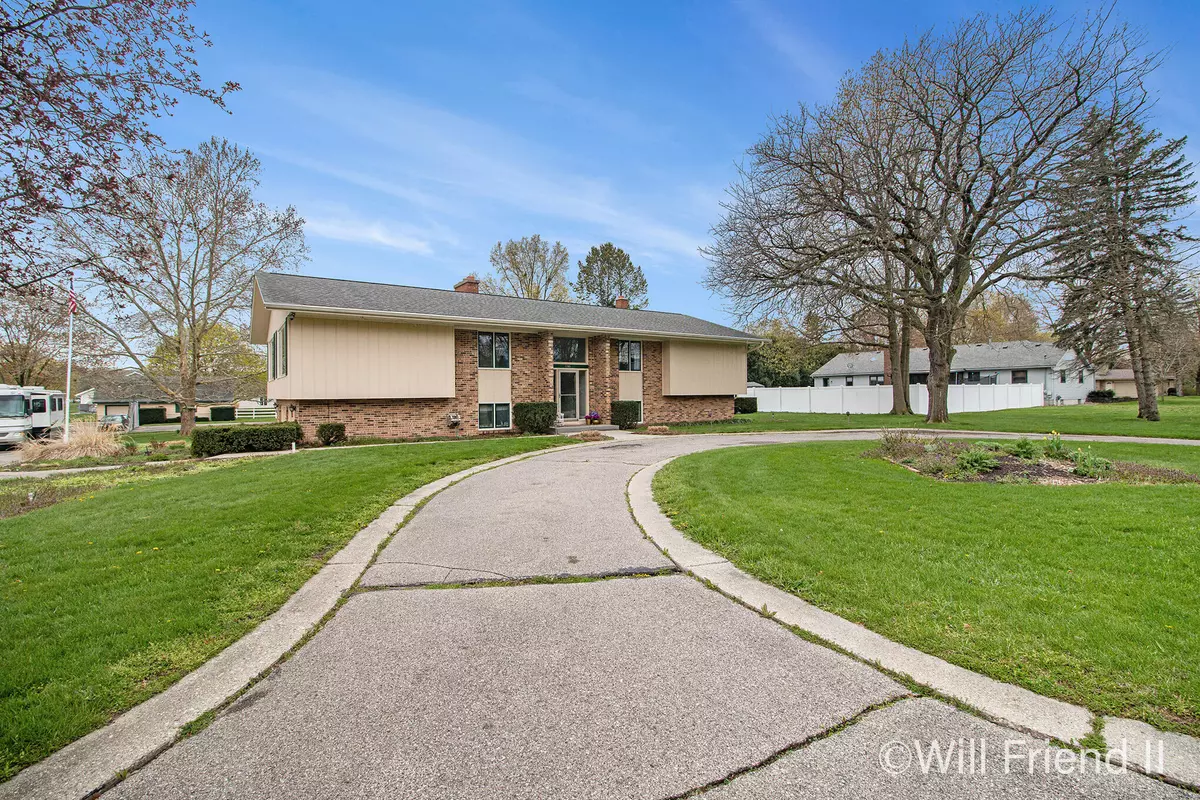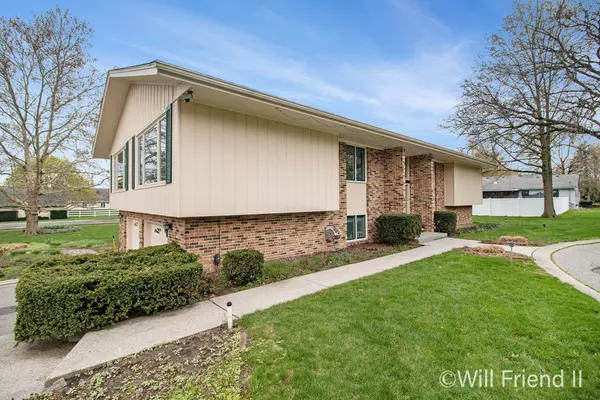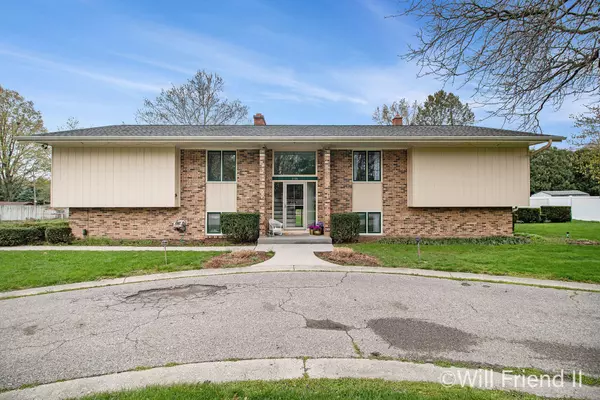$419,000
$389,900
7.5%For more information regarding the value of a property, please contact us for a free consultation.
1146 Glenwood Street Jenison, MI 49428
5 Beds
3 Baths
1,920 SqFt
Key Details
Sold Price $419,000
Property Type Single Family Home
Sub Type Single Family Residence
Listing Status Sold
Purchase Type For Sale
Square Footage 1,920 sqft
Price per Sqft $218
Municipality Georgetown Twp
MLS Listing ID 23012758
Sold Date 05/26/23
Style Bi-Level
Bedrooms 5
Full Baths 3
Year Built 1967
Annual Tax Amount $2,987
Tax Year 2023
Lot Size 1.140 Acres
Acres 1.14
Lot Dimensions 171 x 291
Property Description
This is a must see property, they do not make bi-level homes like this anymore! This home boasts almost 3000 finished square feet of living space while sitting on over an acre lot. Home features a two stall attached garage and a 36' x 38' outbuilding, plenty of garden space and an asphalt pad which was used for a basketball court and tennis court in years gone by. This backyard is spacious, private and perfect! Inside you'll find 4-5 bedrooms, 3 full baths including a primary en-suite, two fireplaces, a three seasons deck that spans the backside of the home and two large living areas one on each floor. The benefits of living in this special property are too vast to number. Schedule your showing today, all offers Due 5/1 at 2:00 pm. Open House Friday 5-6:30 and Sat 11-12:30
Location
State MI
County Ottawa
Area Grand Rapids - G
Direction From 8th avenue and 44th St head North on 8th avenue W on Glenwood to home on the Southside of the road.
Rooms
Other Rooms Pole Barn
Basement Partial, Walk-Out Access
Interior
Interior Features Attic Fan, Kitchen Island, Eat-in Kitchen
Heating Hot Water
Fireplaces Number 2
Fireplace true
Window Features Replacement
Appliance Washer, Refrigerator, Range, Microwave, Dryer, Dishwasher
Exterior
Parking Features Attached
Garage Spaces 2.0
View Y/N No
Garage Yes
Building
Story 2
Sewer Septic Tank
Water Public
Architectural Style Bi-Level
Structure Type Brick,Wood Siding
New Construction No
Schools
School District Jenison
Others
Tax ID 70-14-23-474-014
Acceptable Financing Cash, FHA, VA Loan, MSHDA, Conventional
Listing Terms Cash, FHA, VA Loan, MSHDA, Conventional
Read Less
Want to know what your home might be worth? Contact us for a FREE valuation!

Our team is ready to help you sell your home for the highest possible price ASAP
GET MORE INFORMATION





