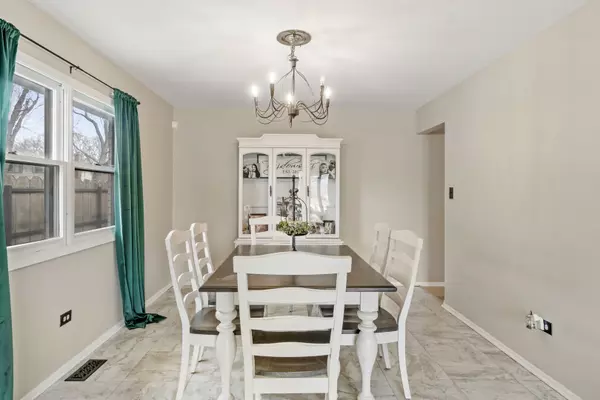$379,999
$379,999
For more information regarding the value of a property, please contact us for a free consultation.
12435 S Mansfield ST Alsip, IL 60803
4 Beds
2.5 Baths
1,855 SqFt
Key Details
Sold Price $379,999
Property Type Single Family Home
Sub Type Detached Single
Listing Status Sold
Purchase Type For Sale
Square Footage 1,855 sqft
Price per Sqft $204
MLS Listing ID 11734986
Sold Date 05/30/23
Style Step Ranch
Bedrooms 4
Full Baths 2
Half Baths 1
Year Built 1975
Annual Tax Amount $7,363
Tax Year 2021
Lot Size 7,501 Sqft
Lot Dimensions 60X140
Property Description
In the Chippewa Subdivision & School District, with an Alsip address. Meet this spacious and warm 3 bedroom(above grade) home, easily converted to a 4 bedroom(established below grade). This desired step ranch, in a very desirable community and within the Palos School District, can be yours. The home has been updated with brand new(2022/23) White Oak Flooring flooring throughout the kitchen, living, dining, and common areas. The basement floors were set with marble epoxy in the common and office/spare room. Kitchen Cabinets are brand new(2022). The Kitchen, along with new cabinets, have a commercial grade refrigerator, stainless steel appliances and plenty of cabinet space including a built in wine fridge. The open kitchen space is perfectly accented with the Island that has you only feet from the fire place accented family room. The family room, which looks to the patio is complete with, gas fireplace and skylight. Desirable for family or your own peace and quiet. Concrete patio in the yard was resurfaced recently and the yard offers plenty of space for entertaining or gardening. All lighting was replaced by current owners and previous owners had all electrical wiring upgraded and panel is 200 amp service as well, including a 220 hook up in the 2.5 car garage. The basement provides a spacious laundry area, ample room for storage as well as an established office space or spare room for your personal needs. Seller offers a home warranty with the sale. Move in for summer, meet the neighbors before the school year begins and create your own backyard oasis.
Location
State IL
County Cook
Area Alsip / Garden Homes
Rooms
Basement Full
Interior
Interior Features Skylight(s), Hardwood Floors, Granite Counters, Separate Dining Room
Heating Natural Gas, Forced Air
Cooling Central Air
Fireplaces Number 1
Fireplaces Type Wood Burning, Gas Starter
Equipment Humidifier, TV-Cable, Ceiling Fan(s), Fan-Attic Exhaust, Sump Pump
Fireplace Y
Appliance Range, Microwave, Dishwasher, Refrigerator, Freezer, Disposal, Trash Compactor
Exterior
Parking Features Attached
Garage Spaces 2.5
Community Features Park, Tennis Court(s), Curbs, Sidewalks, Street Lights, Street Paved
Building
Sewer Public Sewer, Sewer-Storm
Water Lake Michigan
New Construction false
Schools
School District 128 , 128, 218
Others
HOA Fee Include None
Ownership Fee Simple
Special Listing Condition None
Read Less
Want to know what your home might be worth? Contact us for a FREE valuation!

Our team is ready to help you sell your home for the highest possible price ASAP

© 2024 Listings courtesy of MRED as distributed by MLS GRID. All Rights Reserved.
Bought with Ed Abed • Keller Williams Preferred Rlty

GET MORE INFORMATION





