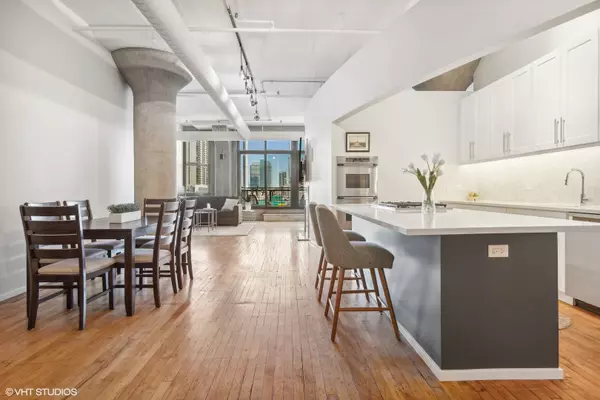$535,000
$500,000
7.0%For more information regarding the value of a property, please contact us for a free consultation.
728 W Jackson BLVD #302 Chicago, IL 60661
2 Beds
2 Baths
1,650 SqFt
Key Details
Sold Price $535,000
Property Type Condo
Sub Type Condo,Condo-Loft,High Rise (7+ Stories)
Listing Status Sold
Purchase Type For Sale
Square Footage 1,650 sqft
Price per Sqft $324
Subdivision Haberdasher Square Lofts
MLS Listing ID 11755683
Sold Date 05/31/23
Bedrooms 2
Full Baths 2
HOA Fees $888/mo
Rental Info Yes
Annual Tax Amount $9,498
Tax Year 2021
Lot Dimensions COMMON
Property Description
Expansive 2 bedroom, 2 full bath New York Loft-style condo in the sought after and historic Haberdasher Square Lofts! You're welcomed into this oversized & open floorpan, complete with original hardwood flooring, via the dedicated foyer space. The heart of this unit is the pristinely-updated kitchen (2020) featuring custom White Shaker cabinetry, Carrara Quartz Countertops, Herringbone tile backsplash, and accompanying custom dry bar. Stainless steel Appliances, Double Oven, and dedicated Wine/Beverage Cooler are the finishing touches for the space. The kitchen opens to a large Dining area and flows seamlessly into the living area, the perfect layout for entertaining. Floor to ceiling windows drench the living area in light, but you still have Solar-Powered Hunter Douglas blinds when you're looking for more privacy to cozy up by the fireplace. A stone step leads you up to your very own oversized balcony that's perfect for grilling, indulging in a beverage, and enjoying the energy of the city. Floor-to-ceiling windows continue in the King-sized master suite, which boasts an impressive custom walk-in closet by California Closets and a renovated spa-like master bath! Fully enclosed 2nd bedroom features french doors and includes a solid-wood, custom-built murphy bed that blends seamlessly into the space and is disguised as a custom shelving unit when not in use. This space provides the ultimate flexibility to use the room in multiple ways - bedroom, space for guests, home office, and home gym. Dedicated laundry closet features a side-by-side washer/dryer plus an abundance of shelving for overflow storage. 2nd bathroom also has updated vanity and walk-in shower. New HVAC split unit in 2019. Deeded Garage parking spot $35,000 additional. Amazing location in West Loop situates you just a short walk from the heart of West Loop's Restaurant Row on Randolph. Also close to SoHo House, Whole Foods, Mariano's, H-Mart, Target. For commuters, this location is close to just-completed expressway, CTA Blue line buses, and Union Station trains. This is a full amenity building with 24 hour door staff, Fitness center recently renovated with all new equipment, basketball court, hospitality room, rooftop deck with grills, dry cleaners and on-site professional property management. Assessment includes all utilities except electric. Storage locker included. Enjoy all that West Loop has to offer!
Location
State IL
County Cook
Area Chi - Near West Side
Rooms
Basement None
Interior
Interior Features Bar-Dry, Hardwood Floors, Laundry Hook-Up in Unit, Storage, Built-in Features, Walk-In Closet(s), Bookcases, Historic/Period Mlwk, Open Floorplan, Drapes/Blinds
Heating Forced Air
Cooling Central Air
Fireplaces Number 1
Fireplaces Type Gas Log, Ventless
Fireplace Y
Appliance Double Oven, Microwave, Dishwasher, Refrigerator, Bar Fridge, Freezer, Washer, Dryer, Disposal, Stainless Steel Appliance(s), Wine Refrigerator, Gas Cooktop
Laundry In Unit
Exterior
Exterior Feature Balcony, Roof Deck, Storms/Screens, Outdoor Grill
Parking Features Attached
Garage Spaces 1.0
Amenities Available Bike Room/Bike Trails, Door Person, Coin Laundry, Elevator(s), Exercise Room, Storage, On Site Manager/Engineer, Party Room, Sundeck, Receiving Room, Service Elevator(s), Valet/Cleaner
Building
Lot Description Common Grounds
Story 13
Sewer Public Sewer
Water Lake Michigan, Public
New Construction false
Schools
Elementary Schools Skinner Elementary School
School District 299 , 299, 299
Others
HOA Fee Include Heat, Air Conditioning, Water, Gas, Parking, Insurance, Security, Doorman, TV/Cable, Exercise Facilities, Exterior Maintenance, Scavenger, Snow Removal, Other, Internet
Ownership Condo
Special Listing Condition None
Pets Allowed Cats OK, Dogs OK, Number Limit
Read Less
Want to know what your home might be worth? Contact us for a FREE valuation!

Our team is ready to help you sell your home for the highest possible price ASAP

© 2024 Listings courtesy of MRED as distributed by MLS GRID. All Rights Reserved.
Bought with Jonathan Darin • Coldwell Banker Real Estate Group

GET MORE INFORMATION





