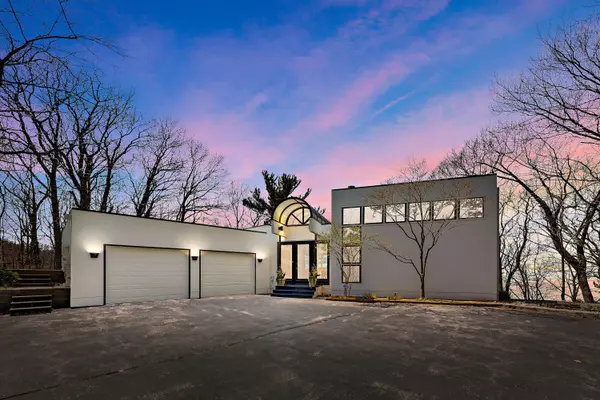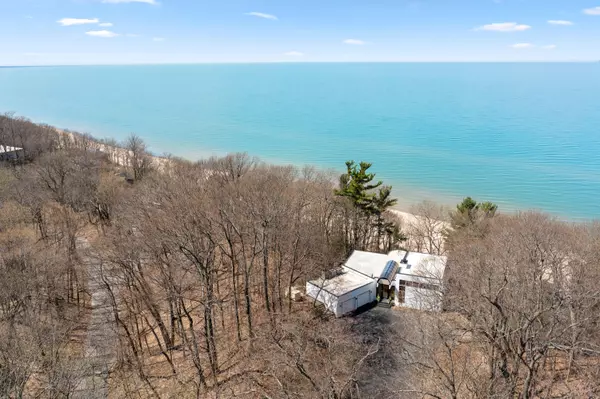$2,125,000
$2,250,000
5.6%For more information regarding the value of a property, please contact us for a free consultation.
8926 Dunewood Drive Bridgman, MI 49106
3 Beds
4 Baths
3,800 SqFt
Key Details
Sold Price $2,125,000
Property Type Single Family Home
Sub Type Single Family Residence
Listing Status Sold
Purchase Type For Sale
Square Footage 3,800 sqft
Price per Sqft $559
Municipality Lake Twp
MLS Listing ID 23011536
Sold Date 05/30/23
Style Contemporary
Bedrooms 3
Full Baths 3
Half Baths 1
HOA Fees $41/ann
HOA Y/N true
Originating Board Michigan Regional Information Center (MichRIC)
Year Built 1990
Annual Tax Amount $19,709
Tax Year 2022
Lot Size 1.400 Acres
Acres 1.4
Lot Dimensions irregular
Property Description
Stunning contemporary design meets private lakefront living in this 3br/3.5ba home with 105' of littoral beach rights on approximately 1.4 acres. Enjoy a large walkable beach and sparkling Lake Michigan views throughout the home thanks to 3800sf of finished living space and 3 full stories of windows, including extraordinary custom bent-glass windows at the home's center. Gourmet kitchen includes a 12' island, ideal for entertaining, while the living room has gorgeous views, fireplace and opens to a lakefront balcony. Primary suite has own fireplace, bath with whirlpool tub, custom-designed office and large closet. Lower level has 2 en suite bedrooms that open to deck with lakefront hot tub. Whole house generator! Home freshly painted inside and out! Ready to be your private lake escape!
Location
State MI
County Berrien
Area Southwestern Michigan - S
Direction I94 exit 16, Red Arrow Hwy to Lake St to Dunewood to property
Body of Water Lake Michigan
Rooms
Basement Walk Out
Interior
Interior Features Ceramic Floor, Garage Door Opener, Generator, Hot Tub Spa, Security System, Whirlpool Tub, Wood Floor, Kitchen Island
Heating Forced Air, Natural Gas
Cooling Central Air
Fireplaces Number 2
Fireplaces Type Gas Log, Primary Bedroom, Living
Fireplace true
Window Features Insulated Windows, Window Treatments
Appliance Dryer, Washer, Dishwasher, Microwave, Oven, Range, Refrigerator, Trash Compactor
Exterior
Parking Features Attached, Paved
Garage Spaces 2.0
Community Features Lake
Utilities Available Electricity Connected, Telephone Line, Cable Connected, Natural Gas Connected
Waterfront Description All Sports, Deeded Access, Private Frontage
View Y/N No
Roof Type Rubber
Topography {Ravine=true, Rolling Hills=true}
Street Surface Paved
Garage Yes
Building
Lot Description Wooded
Story 3
Sewer Septic System
Water Public
Architectural Style Contemporary
New Construction No
Schools
School District Bridgman
Others
Tax ID 11-11-1750-0021-00-8
Acceptable Financing Cash, Conventional
Listing Terms Cash, Conventional
Read Less
Want to know what your home might be worth? Contact us for a FREE valuation!

Our team is ready to help you sell your home for the highest possible price ASAP

GET MORE INFORMATION





