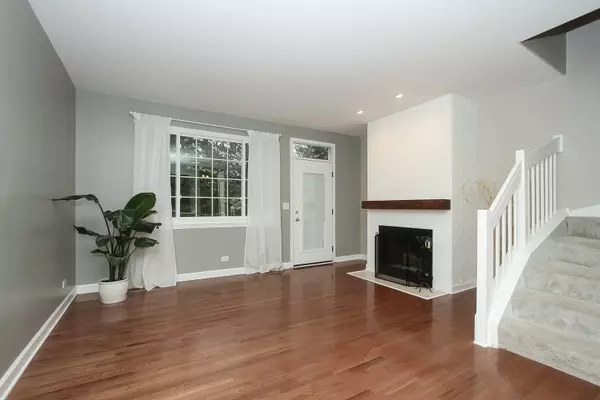$258,000
$250,000
3.2%For more information regarding the value of a property, please contact us for a free consultation.
7124 Westwood DR Carpentersville, IL 60110
2 Beds
2.5 Baths
1,280 SqFt
Key Details
Sold Price $258,000
Property Type Townhouse
Sub Type Townhouse-2 Story
Listing Status Sold
Purchase Type For Sale
Square Footage 1,280 sqft
Price per Sqft $201
Subdivision Kimball Farms
MLS Listing ID 11769706
Sold Date 05/30/23
Bedrooms 2
Full Baths 2
Half Baths 1
HOA Fees $175/mo
Rental Info No
Year Built 1999
Annual Tax Amount $4,840
Tax Year 2021
Lot Dimensions COMMON
Property Description
Multiple offers! H & B called for by 12PM on Monday 5/1! GORGEOUS two story, OPEN concept, townhome with FINISHED basement! Amazing location surrounded by Algonquin single family homes & minutes from Algonquin Mills! UPDATED kitchen with dark grey cabinets, wood laminate flooring, NEW white appliances, extra open shelving & cabinets with butcher block counters, recessed LED lighting! Kitchen is OPEN to Living room & dining room with gleaming HARDWOOD floors! Living room has HUGE NEW triple windows that lets in the natural light and updated FIREPLACE with new mantel! 1/2 bath has NEW mirror, light & toilet! Back door opens to patio and private green space! UPSTAIRS there are two PRIVATE suites at the opposite end of the hallway with private baths! Dramatic VOLUME ceilings, NEW carpet & ample closet space in each bedroom! Hall bath has contemporary BARN DOOR & NEW flooring! 2nd floor laundry! NEW Six panel white doors & trim with black door hardware! NEW WINDOWS throughout including two new storm doors! NEW light fixtures...all on dimmers for amazing ambience throughout! Beautifully FINISHED basement, with drywall, recessed lighting and carpet! Perfect for family room or rec room! Extra unfinished space for ample storage! New HWH! PRIVATE entrance & plenty of room on the driveway for two cars! Minutes to Algonquin Mills shopping & Randall Rd where you will find any type of restaurant or shopping you desire! Minutes to I90! HURRY!
Location
State IL
County Kane
Area Carpentersville
Rooms
Basement Full
Interior
Interior Features Vaulted/Cathedral Ceilings, Wood Laminate Floors, Second Floor Laundry, Laundry Hook-Up in Unit, Storage, Walk-In Closet(s)
Heating Natural Gas, Forced Air
Cooling Central Air
Fireplaces Number 1
Fireplaces Type Wood Burning, Attached Fireplace Doors/Screen, Gas Starter, Includes Accessories
Equipment CO Detectors, Sump Pump, Radon Mitigation System
Fireplace Y
Appliance Range, Microwave, Dishwasher, Refrigerator, Disposal
Laundry In Unit
Exterior
Exterior Feature Patio
Parking Features Attached
Garage Spaces 1.0
Amenities Available Park
Roof Type Asphalt
Building
Story 2
Sewer Public Sewer
Water Public
New Construction false
Schools
Elementary Schools Westfield Community School
Middle Schools Westfield Community School
High Schools H D Jacobs High School
School District 300 , 300, 300
Others
HOA Fee Include Insurance, Exterior Maintenance, Lawn Care, Snow Removal
Ownership Condo
Special Listing Condition None
Pets Allowed Cats OK, Dogs OK
Read Less
Want to know what your home might be worth? Contact us for a FREE valuation!

Our team is ready to help you sell your home for the highest possible price ASAP

© 2024 Listings courtesy of MRED as distributed by MLS GRID. All Rights Reserved.
Bought with Jane Boeckelmann • Suburban Life Realty, Ltd

GET MORE INFORMATION





