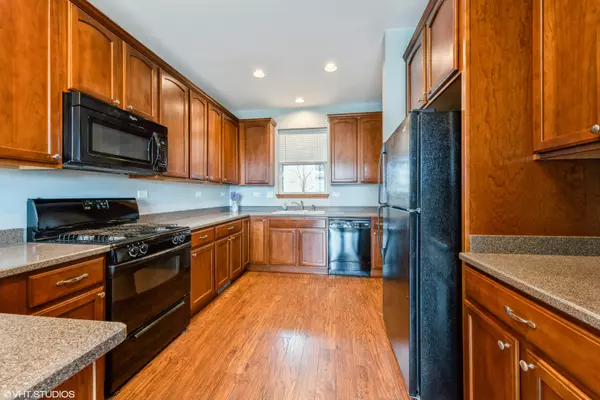$282,000
$279,000
1.1%For more information regarding the value of a property, please contact us for a free consultation.
2835 Cattail CT #B Wauconda, IL 60084
3 Beds
2.5 Baths
1,838 SqFt
Key Details
Sold Price $282,000
Property Type Townhouse
Sub Type Townhouse-2 Story
Listing Status Sold
Purchase Type For Sale
Square Footage 1,838 sqft
Price per Sqft $153
Subdivision Liberty Lakes
MLS Listing ID 11712725
Sold Date 05/31/23
Bedrooms 3
Full Baths 2
Half Baths 1
HOA Fees $232/mo
Rental Info Yes
Year Built 2005
Annual Tax Amount $7,615
Tax Year 2021
Lot Dimensions COMMON
Property Description
The ideal townhome at a reasonable price! This 3 bedroom, 2.5 bath, 1838 sq ft, two-story, townhome has it all to include a full, finished, basement (an additional 757 sq ft) with new carpeting, and a 2 car, insulated & drywalled, attached garage. There is high quality wood laminate flooring on the first floor along with a cozy fireplace in the living room. The kitchen has tons of counter space and loads of 42 inch cabinets plus a pantry closet. The eating area has a breakfast bar and is also open to the living room. Upstairs is the spacious primary bedroom suite with a walk-in closet and a double door closet along with its own full bath with dual sink vanity. Bedroom 2 is almost as roomy as the primary and has an expansive walk-in closet. Bedroom 3 has a generous double door closet. There is an additional full hall bath upstairs along with the convenience of a large laundry room with utility sink. The entire home has been freshly painted. If only it had a great location. Well, guess what, it does! Beautiful, interior, cul-de-sac, site backing to open space in Liberty Lakes. Enjoy bird watching from the patio that overlooks a natural wetlands preserve.
Location
State IL
County Lake
Area Wauconda
Rooms
Basement Full
Interior
Interior Features Vaulted/Cathedral Ceilings, Wood Laminate Floors, Second Floor Laundry, Walk-In Closet(s)
Heating Natural Gas, Forced Air
Cooling Central Air
Fireplaces Number 1
Fireplaces Type Attached Fireplace Doors/Screen, Gas Starter
Equipment CO Detectors, Ceiling Fan(s), Sump Pump
Fireplace Y
Appliance Range, Microwave, Dishwasher, Refrigerator, Washer, Dryer, Disposal
Laundry In Unit, Sink
Exterior
Exterior Feature Patio
Parking Features Attached
Garage Spaces 2.0
Roof Type Asphalt
Building
Lot Description Cul-De-Sac
Story 2
Sewer Public Sewer
Water Public
New Construction false
Schools
Elementary Schools Robert Crown Elementary School
Middle Schools Wauconda Middle School
High Schools Wauconda Comm High School
School District 118 , 118, 118
Others
HOA Fee Include Insurance, Exterior Maintenance, Lawn Care, Snow Removal
Ownership Condo
Special Listing Condition None
Pets Allowed Cats OK, Dogs OK
Read Less
Want to know what your home might be worth? Contact us for a FREE valuation!

Our team is ready to help you sell your home for the highest possible price ASAP

© 2024 Listings courtesy of MRED as distributed by MLS GRID. All Rights Reserved.
Bought with Terry Wilkowski • @properties Christie's International Real Estate

GET MORE INFORMATION





