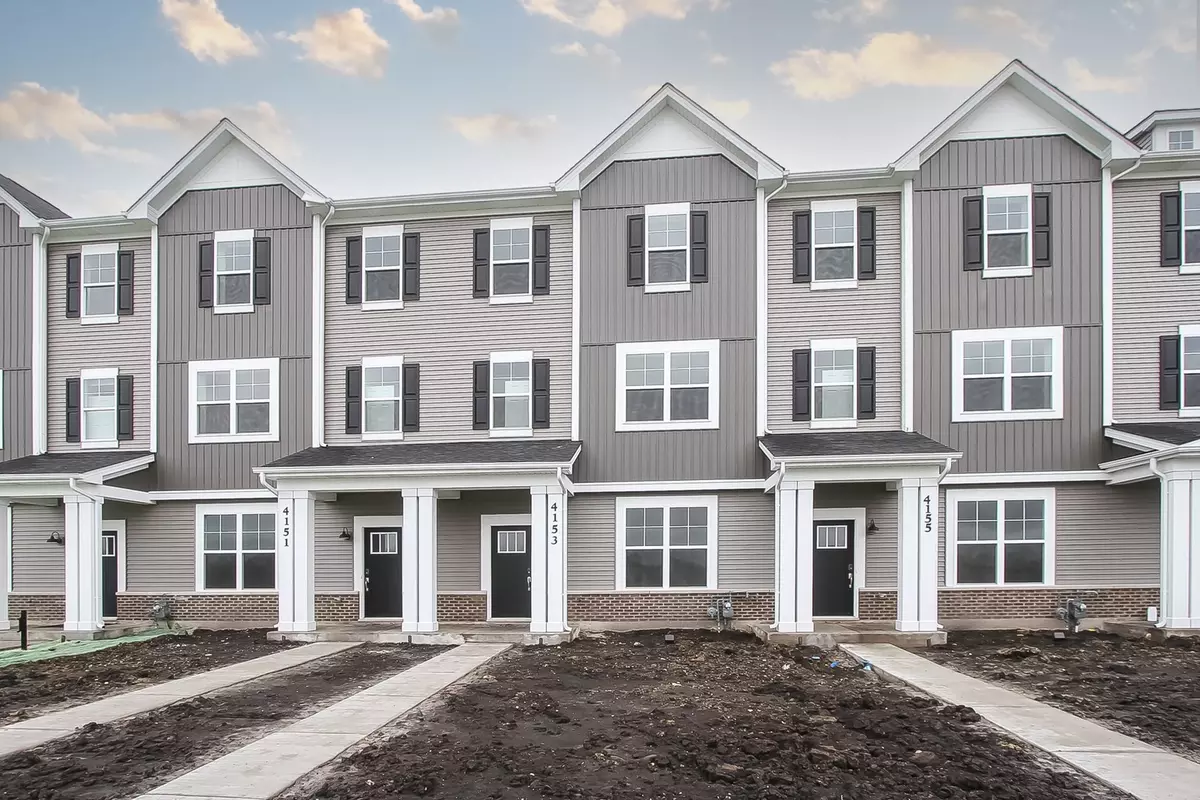$489,990
$499,990
2.0%For more information regarding the value of a property, please contact us for a free consultation.
4153 Chelsea Manor Lot #44.04 CIR Aurora, IL 60504
3 Beds
3.5 Baths
2,104 SqFt
Key Details
Sold Price $489,990
Property Type Townhouse
Sub Type T3-Townhouse 3+ Stories
Listing Status Sold
Purchase Type For Sale
Square Footage 2,104 sqft
Price per Sqft $232
Subdivision Chelsea Manor
MLS Listing ID 11689112
Sold Date 05/31/23
Bedrooms 3
Full Baths 3
Half Baths 1
HOA Fees $258/mo
Year Built 2022
Tax Year 2021
Lot Dimensions 25 X 50
Property Description
Welcome to the Madison at Chelsea Manor, one of our newest townhome communities located in Aurora. This stunning 2,104 square foot townhome includes three bedrooms, two-and-a-half bathrooms, a two-car garage, and a second-floor balcony. As you enter the foyer of Madison, you'll be met with a full bathroom with a flex room perfect for an at-home office or room for guests. Make your way up to the main floor, and you'll notice the luxury laminate flooring in Restoration Plank in Anthology flowing throughout the living space. The kitchen includes 42" maple cabinetry painted in white, quartz Iced White countertops, and GE stainless steel appliances. Tucked away from the dining room, you'll find a large walk-in pantry. As you make your way toward the great room, the balcony is perfectly located and made for hosting and enjoying movie nights. Your powder room is perfectly tucked away and near the balcony. The upper level holds three bedrooms, a laundry room, and a full hall bathroom. The secondary bedrooms are down the hall from the owner's suite providing privacy for everyone. As you head towards the secondary bedrooms, the laundry room is conveniently tucked away with ample storage space for home essentials. Each bedroom has space for a queen-sized bed and includes a spacious closet and luxury carpet in Grand Isle in Fox Fur. The impressive owner's suite can easily fit a king-sized bed and includes a roomy walk-in closet! The owner's bathroom includes a luxury walk in shower with double sink vanity with Frost White quartz countertops, 12x12 Koncrete Tile in Griege on the floor and shower walls. Interested in the Madison? Contact us today to schedule an appointment! Features include 3 bedroom 3.5 bathrooms 6 panel white doors 42" White maple cabinets with hardware and crown Pendant Lighting over the island GE Stainless Steel range, dishwasher, microwave Luxury Laminate on the main floor Can lighting Double bowl sinks in the owner's bath Iced White Quartz countertops in the kitchen Frost White Quartz in the Bathrooms Broker must be present at clients first visit to any M/I Homes community.
Location
State IL
County Du Page
Area Aurora / Eola
Rooms
Basement None
Interior
Interior Features First Floor Full Bath, Laundry Hook-Up in Unit, Storage, Walk-In Closet(s), Ceiling - 9 Foot, Some Carpeting, Granite Counters
Heating Natural Gas
Cooling Central Air
Fireplace N
Appliance Range, Microwave, Dishwasher, Disposal, Stainless Steel Appliance(s), Gas Cooktop, Gas Oven
Laundry Gas Dryer Hookup, In Unit
Exterior
Exterior Feature Balcony
Parking Features Attached
Garage Spaces 2.0
Amenities Available Bike Room/Bike Trails, Laundry
Roof Type Asphalt
Building
Story 3
Foundation No
Sewer Public Sewer
Water Lake Michigan
New Construction true
Schools
Elementary Schools Owen Elementary School
Middle Schools Still Middle School
High Schools Waubonsie Valley High School
School District 204 , 204, 204
Others
HOA Fee Include Lawn Care, Snow Removal
Ownership Fee Simple w/ HO Assn.
Special Listing Condition None
Pets Allowed Cats OK, Dogs OK
Read Less
Want to know what your home might be worth? Contact us for a FREE valuation!

Our team is ready to help you sell your home for the highest possible price ASAP

© 2025 Listings courtesy of MRED as distributed by MLS GRID. All Rights Reserved.
Bought with Non Member • NON MEMBER
GET MORE INFORMATION





