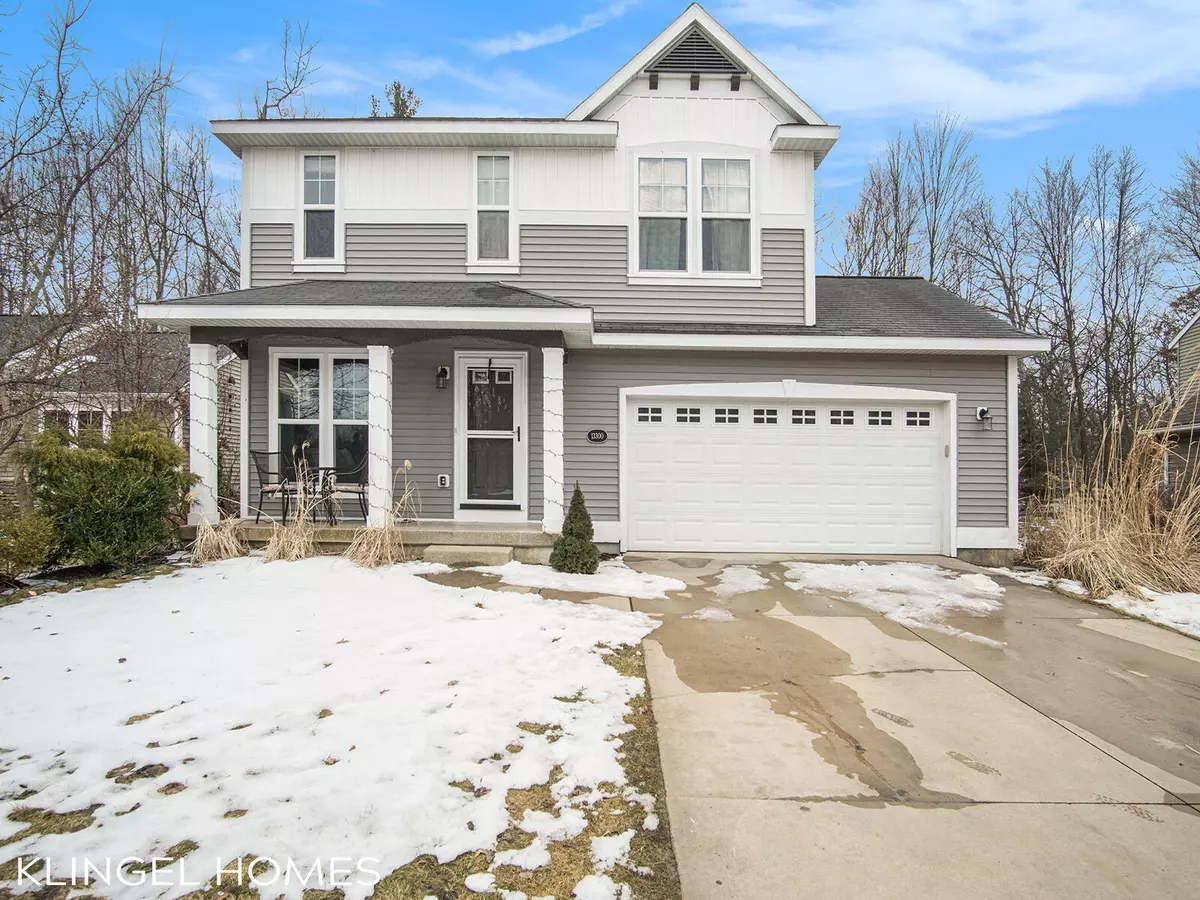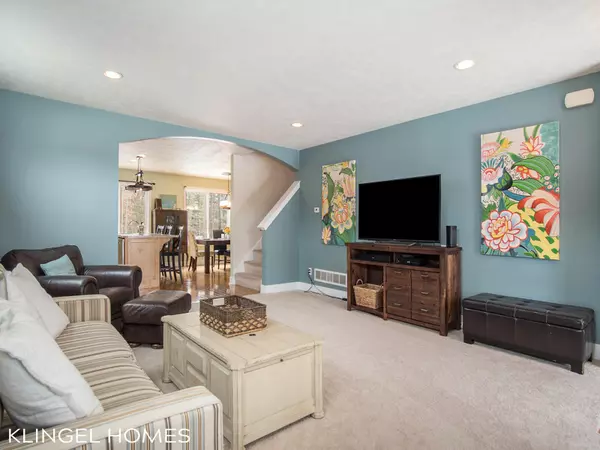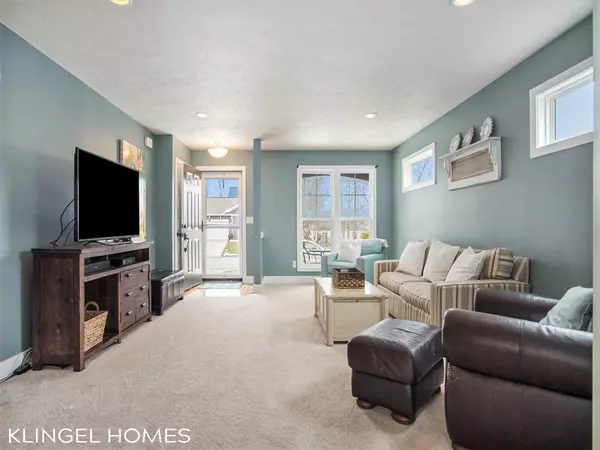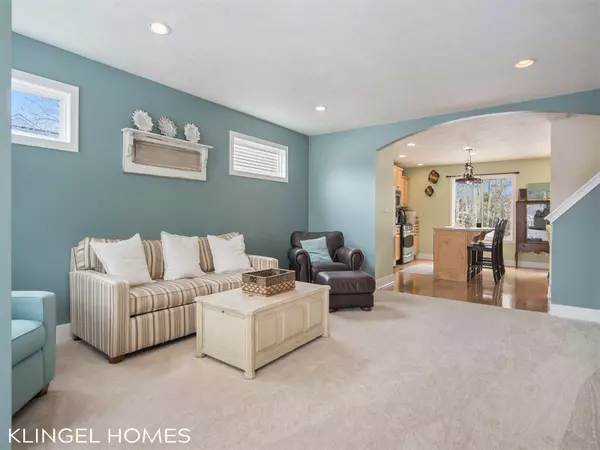$369,000
$379,900
2.9%For more information regarding the value of a property, please contact us for a free consultation.
13300 Patchin Drive Nunica, MI 49448
4 Beds
4 Baths
1,770 SqFt
Key Details
Sold Price $369,000
Property Type Single Family Home
Sub Type Single Family Residence
Listing Status Sold
Purchase Type For Sale
Square Footage 1,770 sqft
Price per Sqft $208
Municipality Crockery Twp
Subdivision Hathaway Lakes
MLS Listing ID 23006466
Sold Date 06/02/23
Style Traditional
Bedrooms 4
Full Baths 3
Half Baths 1
HOA Fees $45/ann
HOA Y/N true
Year Built 2009
Annual Tax Amount $1,199
Tax Year 2022
Lot Size 9,280 Sqft
Acres 0.21
Lot Dimensions 58 x 160
Property Sub-Type Single Family Residence
Property Description
Welcome to 13300 Patchin Drive. Located in the desirable Hathaway Lakes community, this 4 bedroom, 3 1/2 bath home is sure to impress! Home features open concept main floor with beautiful adjacent kitchen, living room and dining room. Upstairs you will find 3 of the 4 bedrooms with 2 full bathrooms and laundry conveniently located. Lower level features additional bedroom, full bath and family room that walks out to private back yard. Community clubhouse, pool, and fitness room and home's close proximity to M104, M231,and I-96 are just a few reasons this home is a must see! Call today to schedule your private showing.
Location
State MI
County Ottawa
Area North Ottawa County - N
Direction M-104 E to Patchin Blvd, right on Patchin Dr.
Rooms
Basement Walk-Out Access
Interior
Interior Features Ceiling Fan(s), Garage Door Opener, Humidifier, Wood Floor, Kitchen Island, Pantry
Heating Forced Air
Cooling Central Air
Fireplace false
Window Features Insulated Windows
Appliance Washer, Refrigerator, Range, Oven, Microwave, Dryer, Dishwasher
Exterior
Exterior Feature Deck(s)
Parking Features Attached
Garage Spaces 2.0
Utilities Available Natural Gas Available, Electricity Available, Cable Available, Natural Gas Connected, Cable Connected, Public Water, Public Sewer, Extra Well
Amenities Available Clubhouse, Fitness Center, Pets Allowed, Pool
View Y/N No
Street Surface Paved
Garage Yes
Building
Story 2
Sewer Public Sewer
Water Public
Architectural Style Traditional
Structure Type Vinyl Siding
New Construction No
Schools
School District Fruitport
Others
Tax ID 700417376009
Acceptable Financing Cash, FHA, VA Loan, Conventional
Listing Terms Cash, FHA, VA Loan, Conventional
Read Less
Want to know what your home might be worth? Contact us for a FREE valuation!

Our team is ready to help you sell your home for the highest possible price ASAP
GET MORE INFORMATION





