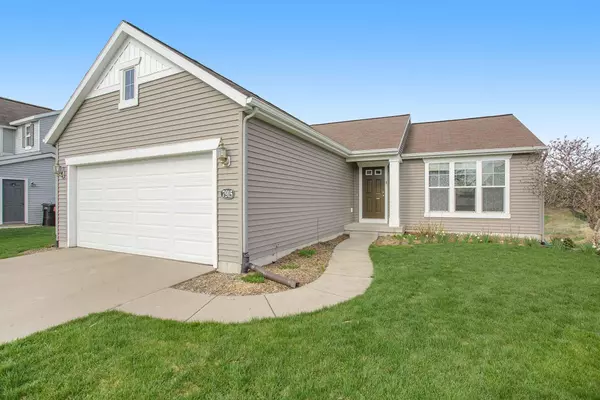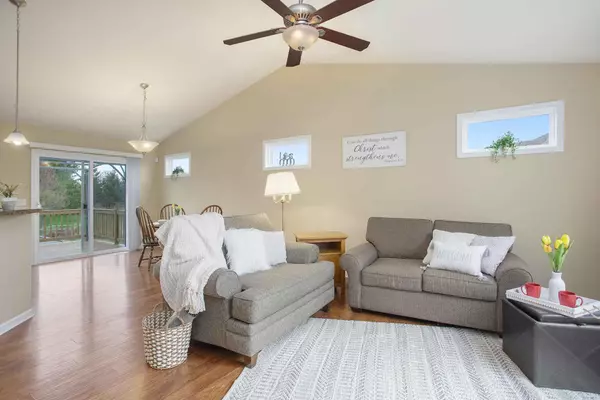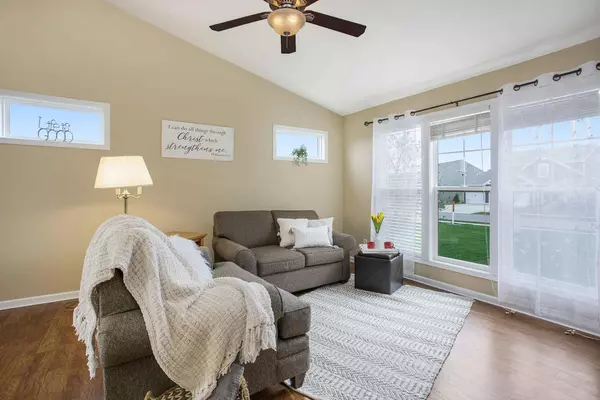$350,000
$345,000
1.4%For more information regarding the value of a property, please contact us for a free consultation.
7915 High Knoll Drive Byron Center, MI 49315
4 Beds
2 Baths
1,040 SqFt
Key Details
Sold Price $350,000
Property Type Single Family Home
Sub Type Single Family Residence
Listing Status Sold
Purchase Type For Sale
Square Footage 1,040 sqft
Price per Sqft $336
Municipality Gaines Twp
Subdivision Cook'S Crossing
MLS Listing ID 23012685
Sold Date 06/02/23
Style Ranch
Bedrooms 4
Full Baths 2
HOA Fees $39/ann
HOA Y/N true
Year Built 2011
Annual Tax Amount $2,738
Tax Year 2022
Lot Size 8,577 Sqft
Acres 0.2
Lot Dimensions 66' x 130'
Property Description
Welcome home to 7915 High Knoll Drive, located in the highly sought after Cook's Crossing. This 2011 build offers over 1,900 finished living space & ample natural light throughout. The main floor offers an open concept main floor, complete with vaulted ceilings, newer vinyl flooring & a kitchen complete with a spacious pantry & ample cabinet space. Two bedrooms, a full bath & living room complete the main floor. Downstairs offers a wonderfully updated walkout basement with an additional two bedrooms, full bath & storage space. The backyard is ready for any extra storage with a 10'x10' shed, or unwind & enjoy summer nights on your 12'x12' deck. Schedule your showing today! Any/all offers will be reviewed after 12 noon on 5/2.
Location
State MI
County Kent
Area Grand Rapids - G
Direction S. on Eastern, E. On Cooks Crossing Dr., E. On Peaceful Dr. N on High Knoll to home.
Rooms
Other Rooms Shed(s)
Basement Walk-Out Access
Interior
Interior Features Ceiling Fan(s), Garage Door Opener, Humidifier, Security System, Pantry
Heating Forced Air
Cooling Central Air
Fireplace false
Window Features Low-Emissivity Windows,Screens,Window Treatments
Appliance Refrigerator, Oven, Microwave, Disposal, Dishwasher
Exterior
Exterior Feature Patio, Deck(s)
Parking Features Attached
Garage Spaces 2.0
Utilities Available Phone Available, Electricity Available, Cable Available, Natural Gas Connected, Public Water, Public Sewer
View Y/N No
Street Surface Paved
Garage Yes
Building
Lot Description Sidewalk, Wetland Area
Story 1
Sewer Public Sewer
Water Public
Architectural Style Ranch
Structure Type Vinyl Siding
New Construction No
Schools
School District Byron Center
Others
Tax ID 41-22-17-120-050
Acceptable Financing Cash, FHA, Conventional
Listing Terms Cash, FHA, Conventional
Read Less
Want to know what your home might be worth? Contact us for a FREE valuation!

Our team is ready to help you sell your home for the highest possible price ASAP
GET MORE INFORMATION





