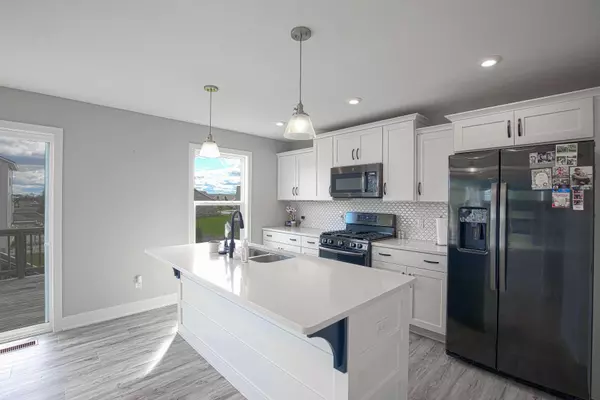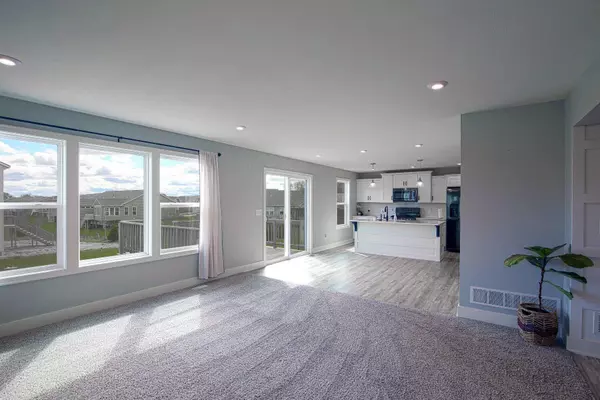$420,000
$420,000
For more information regarding the value of a property, please contact us for a free consultation.
8900 Abbington Drive Jenison, MI 49428
3 Beds
3 Baths
1,665 SqFt
Key Details
Sold Price $420,000
Property Type Single Family Home
Sub Type Single Family Residence
Listing Status Sold
Purchase Type For Sale
Square Footage 1,665 sqft
Price per Sqft $252
Municipality Georgetown Twp
MLS Listing ID 23013238
Sold Date 05/31/23
Style Contemporary
Bedrooms 3
Full Baths 2
Half Baths 1
Year Built 2020
Annual Tax Amount $3,396
Tax Year 2022
Lot Size 10,890 Sqft
Acres 0.25
Lot Dimensions 69x140
Property Description
Just built in 2020 featuring a beautiful kitchen with a walk-in pantry and quartz countertops. Enjoy the back deck with steps going down to the patio right off of the kitchen. The kitchen is open to the living room which has a beautiful electric fireplace as its focal point. Upstairs there are 3 bedrooms including the primary with a walk-in closet and bathroom. The laundry room is upstairs right across from the primary bedroom! The basement has daylight windows, is plumbed for a bathroom, and ready for your finishing touch! The Lowing Woods neighborhood has a community pool, playground and a clubhouse!
Location
State MI
County Ottawa
Area Grand Rapids - G
Direction 36th St. to Taylor, right on Taylor to neighborhood entrance on Abbington Dr.
Rooms
Basement Full
Interior
Interior Features Garage Door Opener, Eat-in Kitchen
Heating Forced Air
Cooling Central Air
Fireplaces Number 1
Fireplaces Type Living Room
Fireplace true
Appliance Washer, Refrigerator, Range, Microwave, Dryer, Disposal, Dishwasher, Built-In Gas Oven
Exterior
Exterior Feature Porch(es), Patio, Deck(s)
Parking Features Attached
Garage Spaces 2.0
View Y/N No
Garage Yes
Building
Story 2
Sewer Public Sewer
Water Public
Architectural Style Contemporary
Structure Type Vinyl Siding
New Construction No
Schools
School District Hudsonville
Others
Tax ID 70-14-05-498-001
Acceptable Financing Cash, FHA, VA Loan, Conventional
Listing Terms Cash, FHA, VA Loan, Conventional
Read Less
Want to know what your home might be worth? Contact us for a FREE valuation!

Our team is ready to help you sell your home for the highest possible price ASAP
GET MORE INFORMATION





