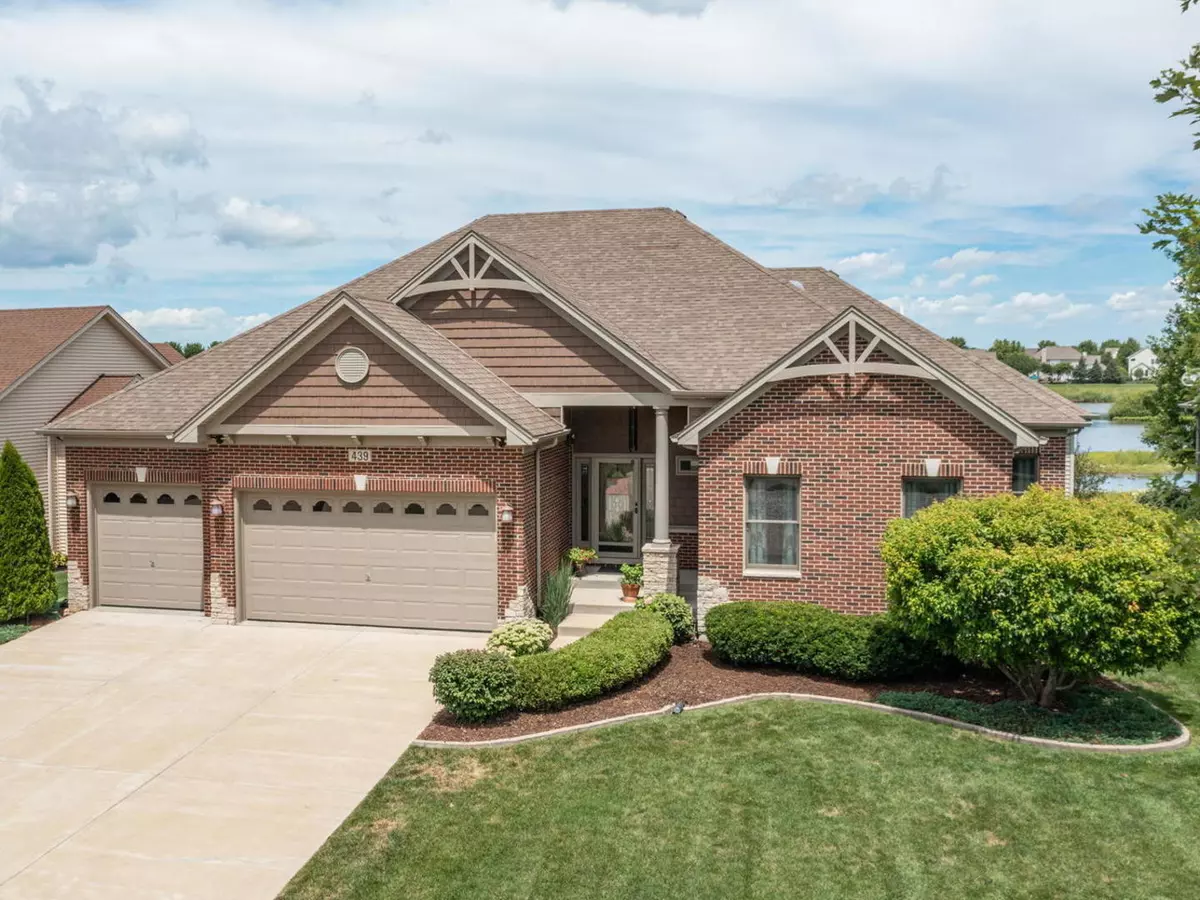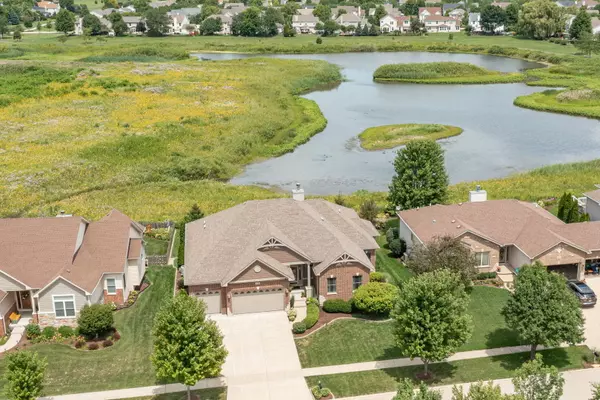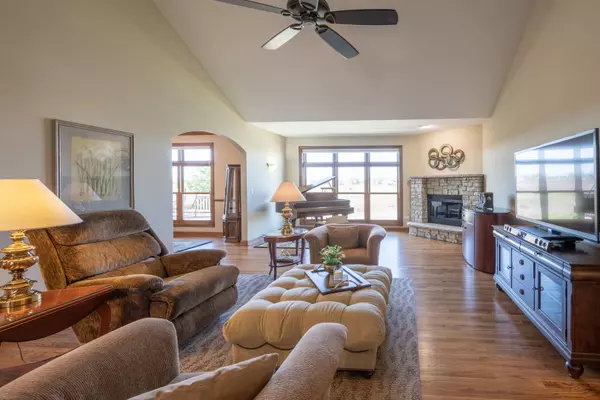$596,000
$590,000
1.0%For more information regarding the value of a property, please contact us for a free consultation.
439 Deerfield DR Oswego, IL 60543
4 Beds
3.5 Baths
2,448 SqFt
Key Details
Sold Price $596,000
Property Type Single Family Home
Sub Type Detached Single
Listing Status Sold
Purchase Type For Sale
Square Footage 2,448 sqft
Price per Sqft $243
Subdivision Deerpath Trails
MLS Listing ID 11759582
Sold Date 06/06/23
Style Ranch
Bedrooms 4
Full Baths 3
Half Baths 1
HOA Fees $12/ann
Year Built 2013
Annual Tax Amount $12,093
Tax Year 2021
Lot Size 10,018 Sqft
Lot Dimensions 66.74X11.26X129.9X78X130
Property Description
When building this quality ranch home, these original owners paid attention to every detail and filled it with custom upgrades that can't be beat! Better than new construction? You bet! For starters, there is a full, finished, English look out basement with bedroom #4 (& the potential for bedroom #5 since there is an egress window), a beautifully designed full bathroom with dual entry, a wet bar/serving area, family room, rec room and a 26x25 storage area. This is the perfect space for the in-laws or your favorite guests. There is a whole house Generac Automatic Generator, Hunter Douglas window treatments, vaulted ceiling, solar tube lighting, upgraded stone/brick on the exterior & fireplace, 32" wide door entries, Koehler hardware, custom millwork and crown molding, extra insulated walls, and a 75 gallon water heater, water softener & humidifier! On the main floor you will discover the on point kitchen with black granite, stainless appliances, a travertine & ceramic backsplash, oversized island with extra seating, soft close cabinets/drawers & a Blanco, double well, crushed granite, deep sink. The eating area looks out to beautiful backyard and the dining room is the perfect place to celebrate any occasion! The master ensuite has a private full bathroom with a walk-in full, ceramic tile shower and Koehler Jacuzzi tub, 2 separate sinks with a raised, granite counter and a water closet. The other 2 bedrooms on the main floor share a full hallway bathroom and have plenty of closet space with their walk in closets. The laundry room has a 9x5 multi-purpose closet, a sink and direct access to the 3 car garage where the ADA approved ramp makes the home easily accessible. This private, premium lot does not have any 'backyard' neighbors because it backs to open space. The oversized Trex Deck overlooks the concrete patio where you will discover over 700 ft of custom, cement interlocking border that cascades around the home with a variety of trees adding to the beauty of each season. Located in the sought after neighborhood of Deerpath Trails, this home is down the street from the new neighborhood park and the walking/biking paths that meander throughout the area. The community splash pad, skate park, sled hill, and soccer fields and local elementary are just down the street. Hop on your bike and you will be in the quaint downtown Oswego where you can enjoy the festivals, parades, local shops and restaurants. Welcome home!
Location
State IL
County Kendall
Area Oswego
Rooms
Basement Full, English
Interior
Interior Features Vaulted/Cathedral Ceilings, Bar-Wet, Hardwood Floors, Solar Tubes/Light Tubes, First Floor Bedroom, In-Law Arrangement, First Floor Laundry, First Floor Full Bath, Built-in Features, Walk-In Closet(s)
Heating Natural Gas, Forced Air
Cooling Central Air
Fireplaces Number 1
Fireplaces Type Attached Fireplace Doors/Screen, Gas Log, Gas Starter, Heatilator
Equipment Humidifier, Water-Softener Owned, CO Detectors, Ceiling Fan(s), Sump Pump, Generator
Fireplace Y
Appliance Double Oven, Microwave, Dishwasher, Disposal, Stainless Steel Appliance(s)
Laundry Gas Dryer Hookup, Sink
Exterior
Exterior Feature Deck, Patio, Porch, Storms/Screens
Parking Features Attached
Garage Spaces 3.0
Community Features Park, Curbs, Sidewalks, Street Lights, Street Paved
Roof Type Asphalt
Building
Sewer Public Sewer
Water Public
New Construction false
Schools
Elementary Schools Prairie Point Elementary School
Middle Schools Traughber Junior High School
High Schools Oswego High School
School District 308 , 308, 308
Others
HOA Fee Include Other
Ownership Fee Simple w/ HO Assn.
Special Listing Condition None
Read Less
Want to know what your home might be worth? Contact us for a FREE valuation!

Our team is ready to help you sell your home for the highest possible price ASAP

© 2024 Listings courtesy of MRED as distributed by MLS GRID. All Rights Reserved.
Bought with Ruth Frey • Keller Williams Infinity

GET MORE INFORMATION





