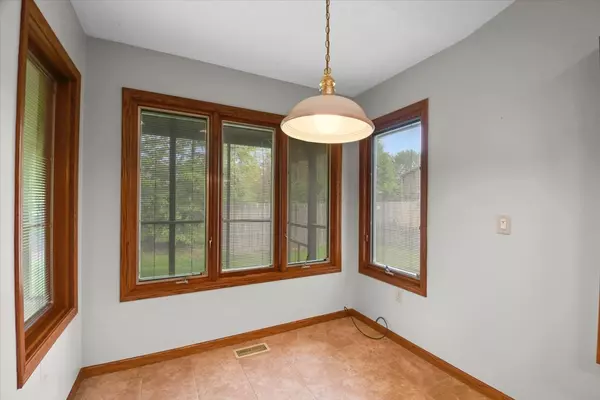$280,000
$259,900
7.7%For more information regarding the value of a property, please contact us for a free consultation.
2917 Susan Stone DR Urbana, IL 61802
3 Beds
2 Baths
1,649 SqFt
Key Details
Sold Price $280,000
Property Type Single Family Home
Sub Type Detached Single
Listing Status Sold
Purchase Type For Sale
Square Footage 1,649 sqft
Price per Sqft $169
Subdivision Myra Ridge
MLS Listing ID 11778932
Sold Date 06/06/23
Style Ranch
Bedrooms 3
Full Baths 2
Year Built 1993
Annual Tax Amount $5,623
Tax Year 2022
Lot Size 8,276 Sqft
Lot Dimensions 99.12X100X67.34X100
Property Description
Schedule your tour today to preview this meticulously maintained sprawling ranch home that has been loved by its owners and you will see that around every corner of this warm home. As you pull up, you will note the beautifully landscaped lawn, a welcoming covered front porch and desirable location, in an established neighborhood that offers a private park and paths throughout the neighborhood perfect for exercise or quiet time for you and your loved ones. Inside, you will note the soaring cathedral ceilings, with an open concept split floor plan, a spacious kitchen with a plethora of cabilets, under counter lighting, pantry, eating bar, breakfast nook. And just off of the kitchen is a large screened-in porch, with patio, all perfect for entertaining guests. The large formal dining room provides glass french doors giving you privacy, making this an excellent space for your home office. To top it off, there is an oversized two car garage with built in floor drain and pull down attic access offering additional storage for your convenience. There is a newer architectural shingled roof, water heater and high efficiency heating/cooling system that should offer you many years of maintenance free living. Come by and take a look, but be sure not to forget your checkbook! :)
Location
State IL
County Champaign
Area Urbana
Rooms
Basement None
Interior
Interior Features First Floor Bedroom, Walk-In Closet(s), Pantry
Heating Natural Gas, Forced Air
Cooling Central Air
Equipment TV-Cable, CO Detectors, Sump Pump
Fireplace N
Appliance Range, Microwave, Dishwasher, Refrigerator, Washer, Dryer, Disposal
Exterior
Exterior Feature Deck, Patio, Porch, Porch Screened
Parking Features Attached
Garage Spaces 2.0
Community Features Sidewalks
Building
Sewer Public Sewer
Water Public
New Construction false
Schools
Elementary Schools Thomas Paine Elementary School
Middle Schools Urbana Middle School
High Schools Urbana High School
School District 116 , 116, 116
Others
HOA Fee Include None
Ownership Fee Simple
Special Listing Condition None
Read Less
Want to know what your home might be worth? Contact us for a FREE valuation!

Our team is ready to help you sell your home for the highest possible price ASAP

© 2024 Listings courtesy of MRED as distributed by MLS GRID. All Rights Reserved.
Bought with Craig Buchanan • RE/MAX REALTY ASSOCIATES-CHA

GET MORE INFORMATION





