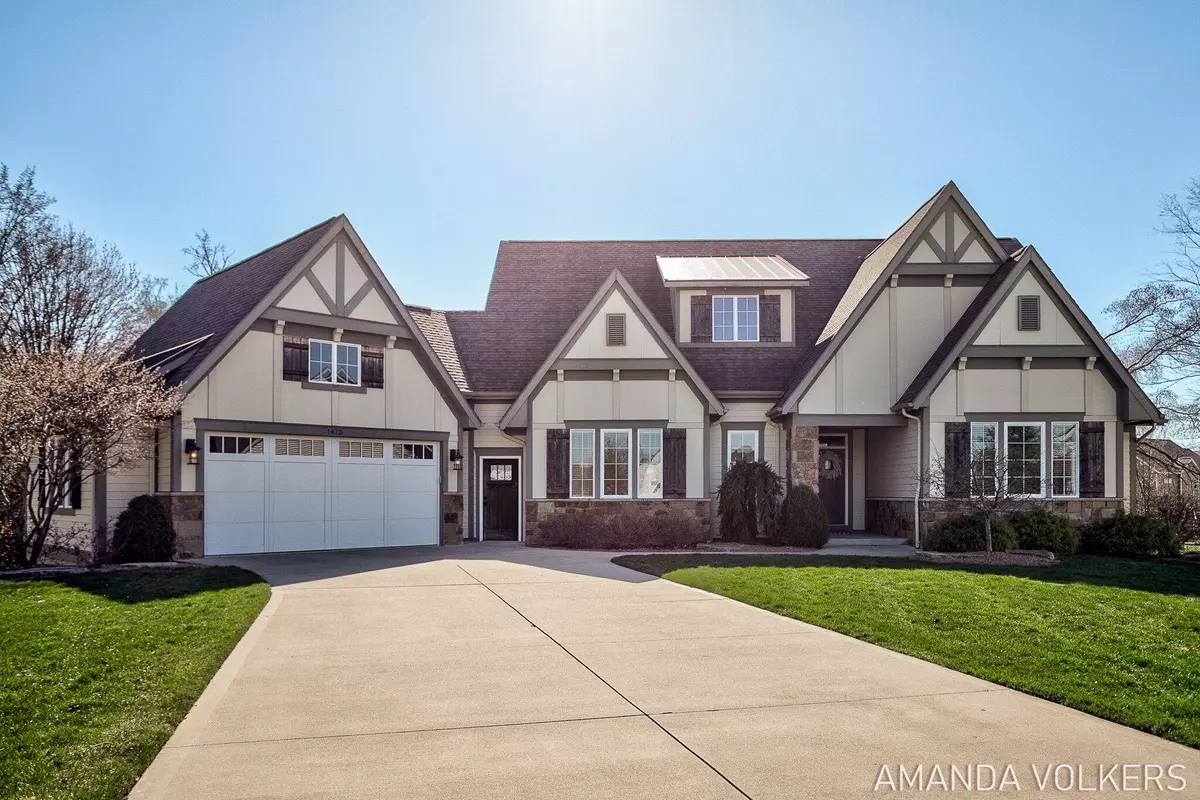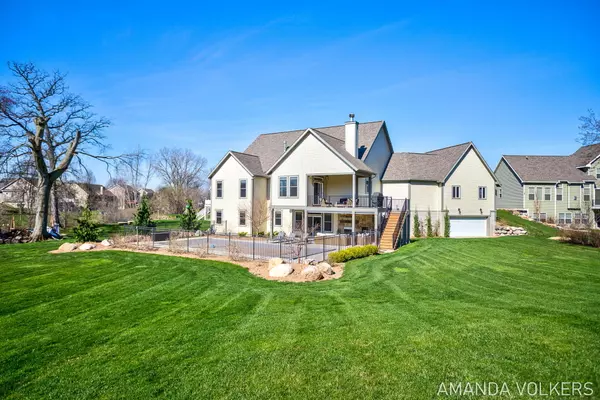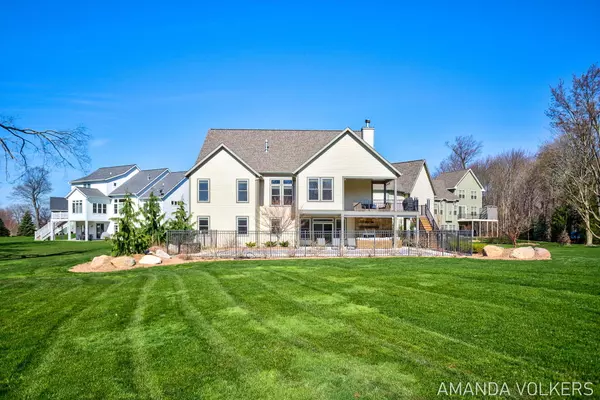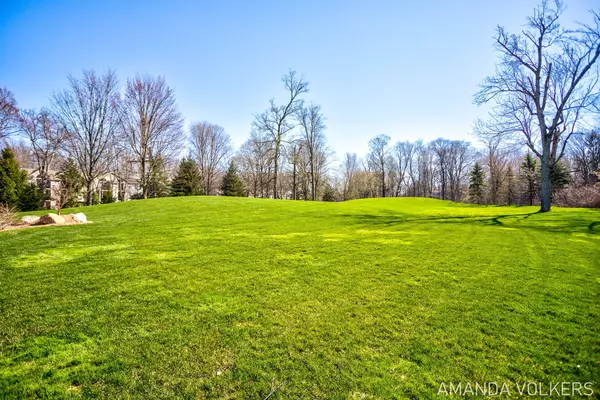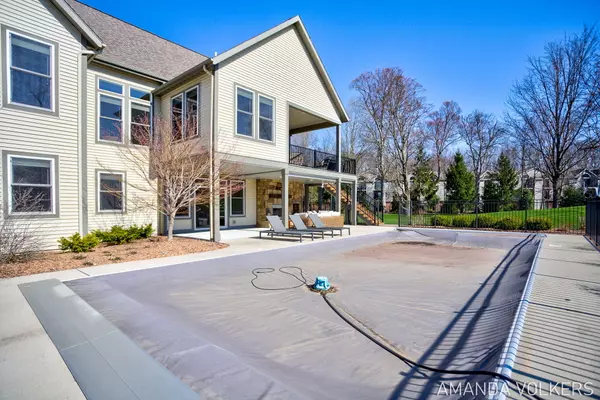$1,150,000
$1,150,000
For more information regarding the value of a property, please contact us for a free consultation.
1410 Providence Cove Court Byron Center, MI 49315
5 Beds
5 Baths
2,342 SqFt
Key Details
Sold Price $1,150,000
Property Type Single Family Home
Sub Type Single Family Residence
Listing Status Sold
Purchase Type For Sale
Square Footage 2,342 sqft
Price per Sqft $491
Municipality Byron Twp
MLS Listing ID 23011241
Sold Date 06/06/23
Style Ranch
Bedrooms 5
Full Baths 3
Half Baths 2
HOA Y/N true
Year Built 2014
Annual Tax Amount $10,300
Tax Year 2023
Lot Size 2.735 Acres
Acres 2.74
Lot Dimensions 35x620x248x414x286
Property Description
Looking for that one in a million home? This stunner checks ALL the boxes! Experience luxurious living at its finest in this stunning 5-bedroom 5 bath home. This sprawling ranch offers over 2300 sq ft on the main floor and approx. 4500 sq ft finished. Want the best of both worlds? Fantastic community living along with 2.73 acres of gorgeous privacy. Location is key and this one is close to everything West Michigan has to offer with easy access to highways, shopping, entertainment, downtown Grand Rapids and the beautiful lakeshore of Lake Michigan. Do you want to stay home and relax? This home is an entertainment paradise with wide open spaces both inside and out. Outside you will find a cement patio area with a stone fireplace, gorgeous 18x40 heated saltwater pool with electric cover.... massive amounts of yard space. There are so many intricate details, a few include custom sliding doors, huge chef kitchen, large island with copper bar sink, custom built-ins, butler's pantry, 10-12 foot beamed and coiffured ceilings, large home gym or theater room, 2nd kitchen in lower walkout level, home office and new covered Trex deck. This home is a true gem, offering the perfect combination of luxury and functionality. Please schedule your private showing today.
Additional Features include:
Electric pool cover with key operation
New landscaping including boulders, rocks (replaced mulch), trees, bushes and flowers
Drainage installed (grate drains versus pops to reduce clogging)
Addition of irrigation zones to span property in the back
TREX® Deck with transferrable warranty
Lighted posts, steps, and entry rails with light dial and sensor (located beneath deck stairs)
Underdeck Oasis®- installed all new "waterproof" under deck with drainage in front entry way of home as well as on the pool level and main deck level.
New Bradford White Water Heater Installed December 2022
HVAC Home Dehumidifier Installed July 2021
HVAC Home Electronic Air Cleaner Installed December 2022 (great for allergies)
New Hayward Pool Pump Installed May 2022
New Gym Floor Installed December 2022 (Can be removed if gym is not desired. Has home theater capability)
Main level garage with epoxy floor- 2 stall garage door with 3 stall space
Lower-level garage with epoxy floor (with heater) -2 stall garage door with 3 stall space massive amounts of yard space. There are so many intricate details, a few include custom sliding doors, huge chef kitchen, large island with copper bar sink, custom built-ins, butler's pantry, 10-12 foot beamed and coiffured ceilings, large home gym or theater room, 2nd kitchen in lower walkout level, home office and new covered Trex deck. This home is a true gem, offering the perfect combination of luxury and functionality. Please schedule your private showing today.
Additional Features include:
Electric pool cover with key operation
New landscaping including boulders, rocks (replaced mulch), trees, bushes and flowers
Drainage installed (grate drains versus pops to reduce clogging)
Addition of irrigation zones to span property in the back
TREX® Deck with transferrable warranty
Lighted posts, steps, and entry rails with light dial and sensor (located beneath deck stairs)
Underdeck Oasis®- installed all new "waterproof" under deck with drainage in front entry way of home as well as on the pool level and main deck level.
New Bradford White Water Heater Installed December 2022
HVAC Home Dehumidifier Installed July 2021
HVAC Home Electronic Air Cleaner Installed December 2022 (great for allergies)
New Hayward Pool Pump Installed May 2022
New Gym Floor Installed December 2022 (Can be removed if gym is not desired. Has home theater capability)
Main level garage with epoxy floor- 2 stall garage door with 3 stall space
Lower-level garage with epoxy floor (with heater) -2 stall garage door with 3 stall space
Location
State MI
County Kent
Area Grand Rapids - G
Direction Burlingame between 68th and 76th St
Rooms
Basement Walk-Out Access
Interior
Interior Features Ceiling Fan(s), Air Cleaner, Ceramic Floor, Garage Door Opener, Security System, Kitchen Island, Eat-in Kitchen, Pantry
Heating Forced Air
Cooling Central Air
Fireplaces Number 2
Fireplaces Type Family Room, Gas Log, Living Room
Fireplace true
Window Features Window Treatments
Appliance Washer, Refrigerator, Oven, Microwave, Dryer, Disposal, Dishwasher, Cooktop
Exterior
Exterior Feature Other, Porch(es), Patio, Deck(s)
Parking Features Tandem, Attached
Garage Spaces 4.0
Pool Outdoor/Inground
Amenities Available Other
View Y/N No
Garage Yes
Building
Lot Description Wooded, Cul-De-Sac
Story 1
Sewer Public Sewer
Water Public
Architectural Style Ranch
Structure Type HardiPlank Type,Stone,Vinyl Siding
New Construction No
Schools
School District Byron Center
Others
HOA Fee Include Other
Tax ID 41-21-11-104-019
Acceptable Financing Cash, Conventional
Listing Terms Cash, Conventional
Read Less
Want to know what your home might be worth? Contact us for a FREE valuation!

Our team is ready to help you sell your home for the highest possible price ASAP
GET MORE INFORMATION

