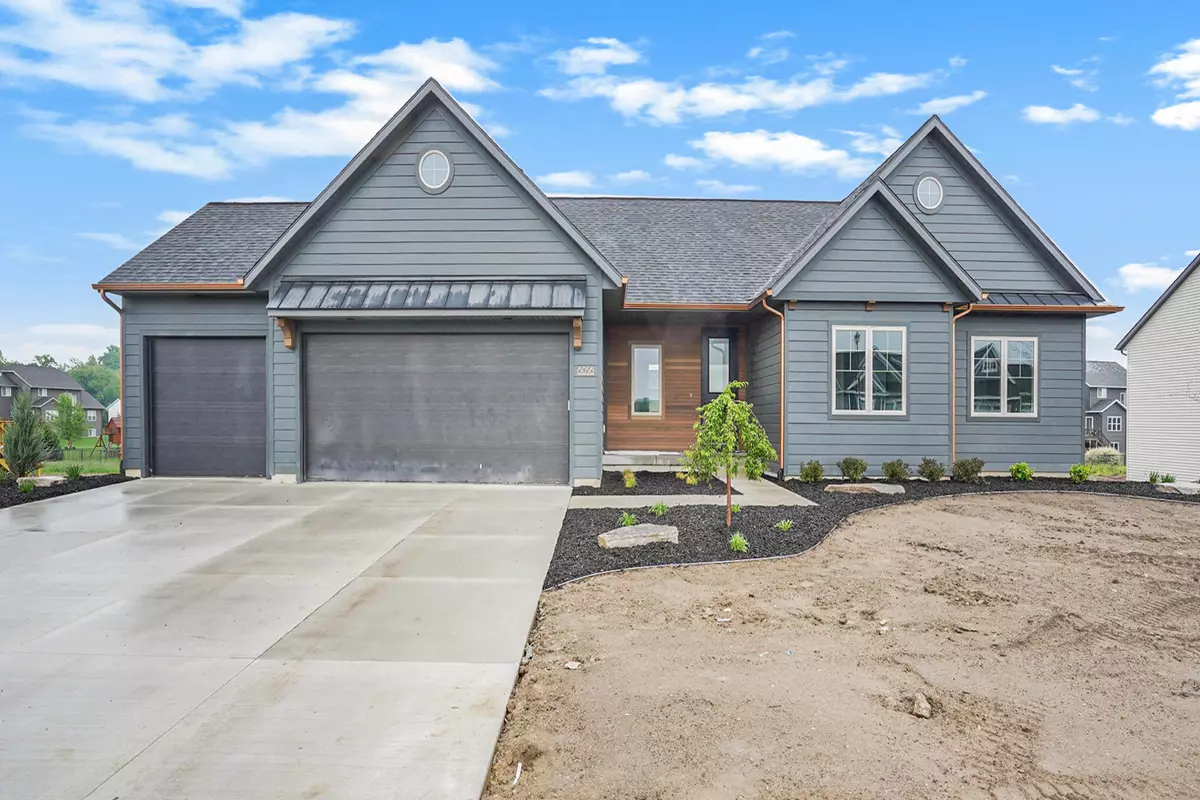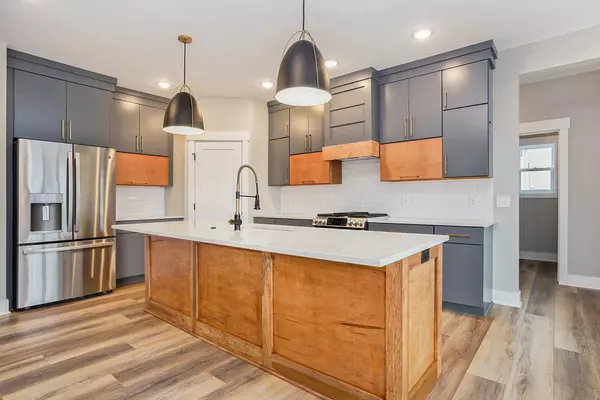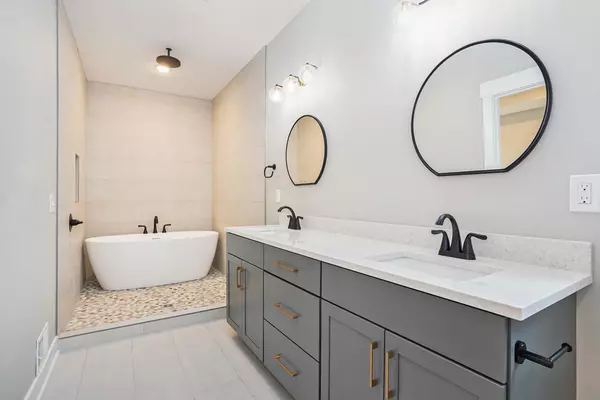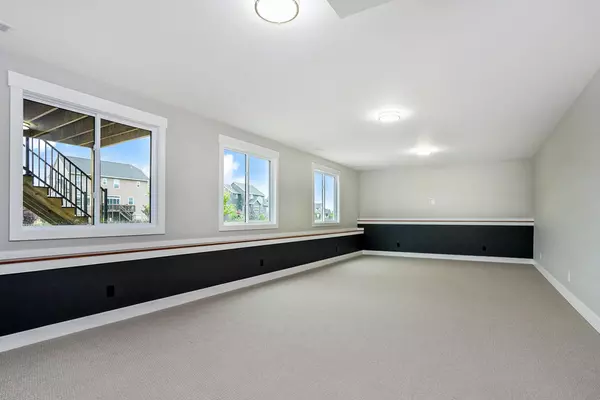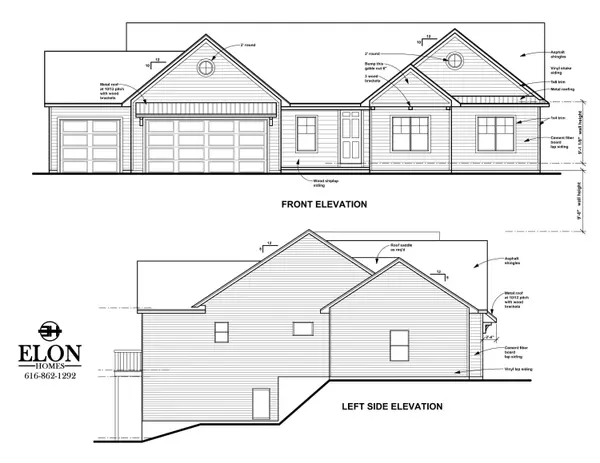$597,855
$660,000
9.4%For more information regarding the value of a property, please contact us for a free consultation.
3333 Hager Drive #1 Jenison, MI 49428
6 Beds
4 Baths
3,137 SqFt
Key Details
Sold Price $597,855
Property Type Single Family Home
Sub Type Single Family Residence
Listing Status Sold
Purchase Type For Sale
Square Footage 3,137 sqft
Price per Sqft $190
Municipality Georgetown Twp
MLS Listing ID 22040842
Sold Date 05/31/23
Style Ranch
Bedrooms 6
Full Baths 3
Half Baths 1
Originating Board Michigan Regional Information Center (MichRIC)
Year Built 2023
Annual Tax Amount $2,472
Tax Year 2021
Lot Size 1.180 Acres
Acres 1.18
Lot Dimensions 259.75x197.89
Property Description
Brand new proposed construction in Georgetown township on a 1+ acre lot. Wonderful custom home with exceptional design, 10' ceilings on the main floor. An L-shaped kitchen opens into the dining room w/ tray ceiling and large living room w/ fireplace. Elon Homes will deliver excellence with this ranch style home. Primary bedroom features tray ceiling, walk-in closet, primary bathroom with custom tile wet room shower and soaker tub & double sink. The 2nd and 3 mainfloor bedrooms feature large closets and access to a full bathroom. Off the entry from the three car garage is a mudroom w/ bench & half bath and laundry room. The finished basement includes 3 bedrooms, full bathroom, a generous gathering room, utility & storage rooms.
Location
State MI
County Ottawa
Area Grand Rapids - G
Direction Bauer to Eagle Peak Dr to Hager Dr
Rooms
Basement Daylight, Full
Interior
Interior Features Kitchen Island, Pantry
Heating Forced Air, Natural Gas
Cooling Central Air
Fireplaces Number 1
Fireplaces Type Living
Fireplace true
Exterior
Parking Features Attached
Garage Spaces 3.0
Utilities Available Electricity Connected, Natural Gas Connected, Public Water, Public Sewer
View Y/N No
Roof Type Composition
Street Surface Paved
Handicap Access Accessible M Flr Half Bath, Accessible Mn Flr Bedroom, Accessible Mn Flr Full Bath, Low Threshold Shower
Garage Yes
Building
Lot Description Sidewalk, Wetland Area
Story 1
Sewer Public Sewer
Water Public
Architectural Style Ranch
New Construction Yes
Schools
School District Hudsonville
Others
Tax ID 70-14-08-439-003
Acceptable Financing Cash, Conventional
Listing Terms Cash, Conventional
Read Less
Want to know what your home might be worth? Contact us for a FREE valuation!

Our team is ready to help you sell your home for the highest possible price ASAP
GET MORE INFORMATION

