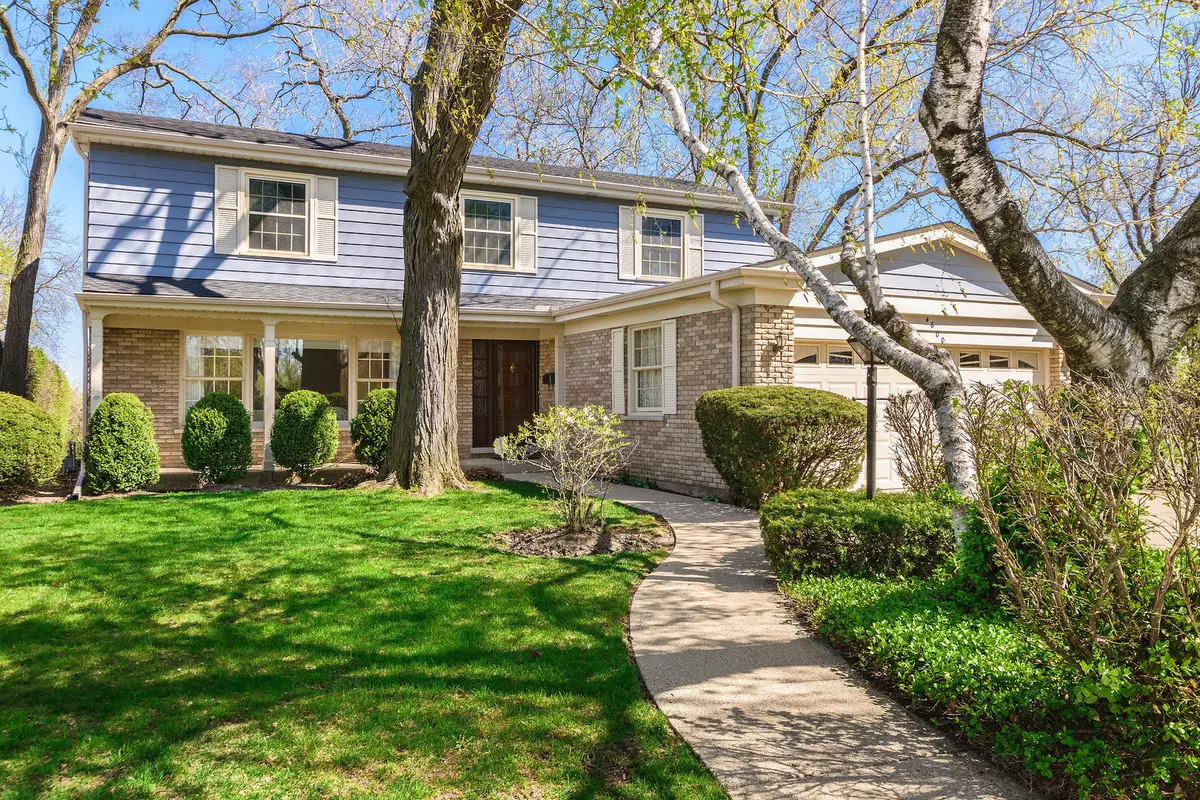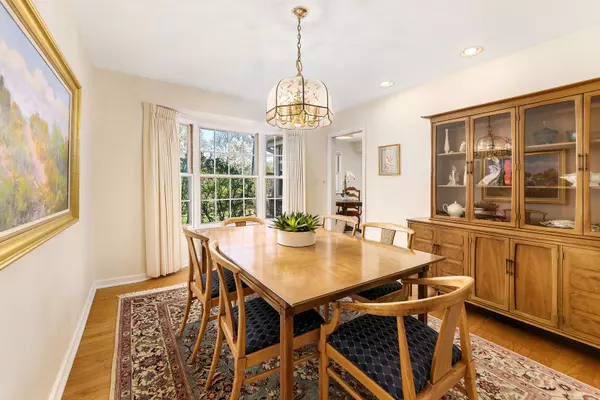$601,000
$549,900
9.3%For more information regarding the value of a property, please contact us for a free consultation.
4600 Elm TER Skokie, IL 60076
4 Beds
2.5 Baths
2,711 SqFt
Key Details
Sold Price $601,000
Property Type Single Family Home
Sub Type Detached Single
Listing Status Sold
Purchase Type For Sale
Square Footage 2,711 sqft
Price per Sqft $221
MLS Listing ID 11763491
Sold Date 06/07/23
Style Colonial
Bedrooms 4
Full Baths 2
Half Baths 1
Year Built 1967
Annual Tax Amount $14,061
Tax Year 2021
Lot Dimensions 58X132
Property Description
Welcome to 4600 Elm Terrace, an expansive family home situated on a beautiful lot backing onto the Evanston Golf Club. This 4-bedroom, 2.5-bathroom home offers plenty of space and stunning views. The main floor features a spacious living room that leads to a large dining room with bay windows. The eat-in kitchen features granite countertops, stainless steel appliances, and ample storage space. You'll also find a large 3-seasons room overlooking the lush backyard, perfect for enjoying your morning coffee or entertaining guests. Huge family room, powder room and laundry room completes main floor. Upstairs, you'll find 4 generously sized bedrooms, providing plenty of space for the entire family. The primary bedroom suite includes a bright bathroom and a large walk-in closet. The remaining bedrooms share a hall bathroom. The lower level of this home is fully finished and offers a large recreation room, wet bar, and plenty of storage space. The backyard is truly a nature-lover's dream, with breathtaking views of the Evanston Golf Club and a large brick paver patio perfect for outdoor gatherings. Located in the heart of Skokie, this home is just minutes from shopping, dining, and offers easy access to transportation and a highway. Don't miss out on the opportunity to make 4600 Elm Terrace your forever home!
Location
State IL
County Cook
Area Skokie
Rooms
Basement Full
Interior
Interior Features Hardwood Floors, First Floor Laundry, Walk-In Closet(s)
Heating Natural Gas, Forced Air
Cooling Central Air
Fireplace N
Appliance Range, Dishwasher, Refrigerator, Washer, Dryer, Disposal
Laundry Gas Dryer Hookup, Sink
Exterior
Exterior Feature Brick Paver Patio
Parking Features Attached
Garage Spaces 2.0
Roof Type Asphalt
Building
Sewer Public Sewer
Water Public
New Construction false
Schools
Elementary Schools Madison Elementary School
Middle Schools Lincoln Junior High School
High Schools Niles West High School
School District 69 , 69, 219
Others
HOA Fee Include None
Ownership Fee Simple
Special Listing Condition None
Read Less
Want to know what your home might be worth? Contact us for a FREE valuation!

Our team is ready to help you sell your home for the highest possible price ASAP

© 2025 Listings courtesy of MRED as distributed by MLS GRID. All Rights Reserved.
Bought with Shaheen Pervaiz • Exit Strategy Realty
GET MORE INFORMATION





