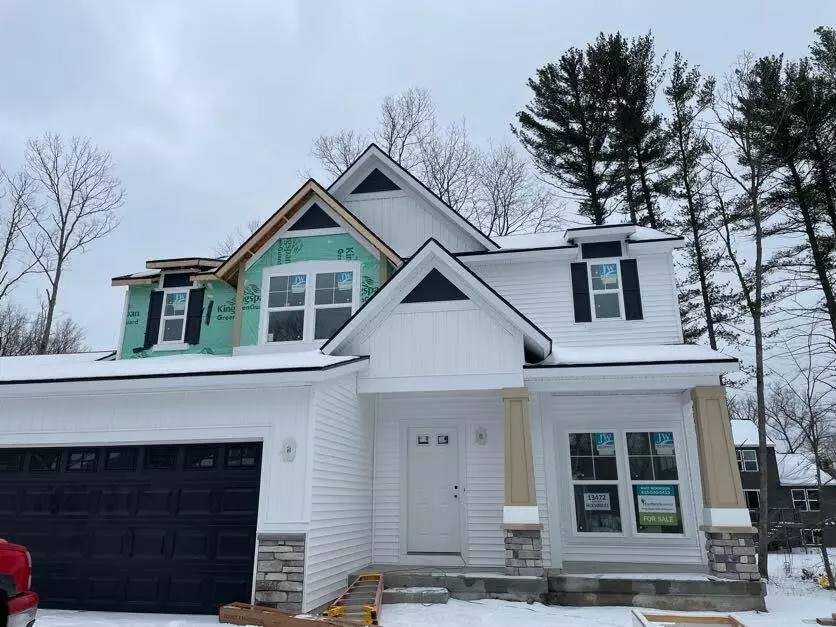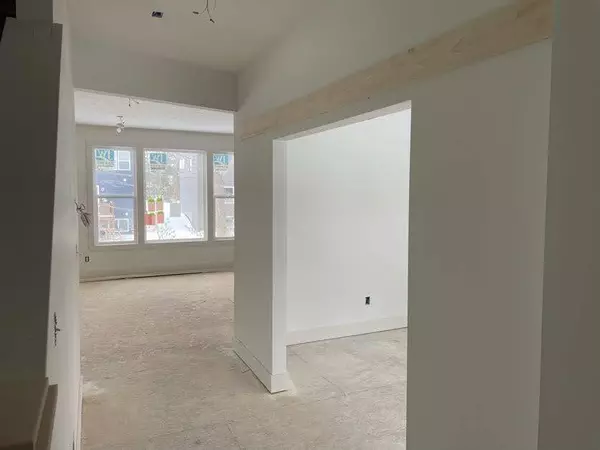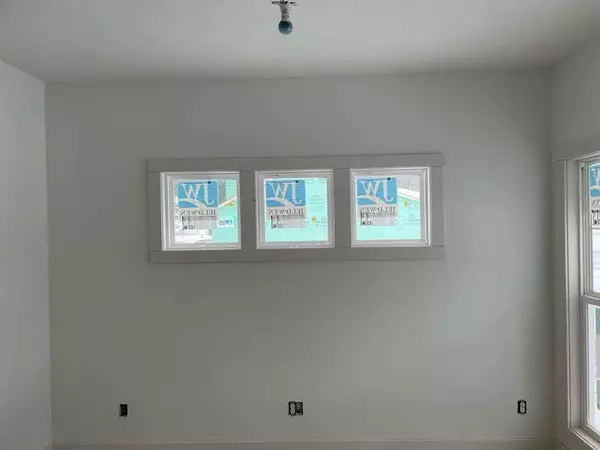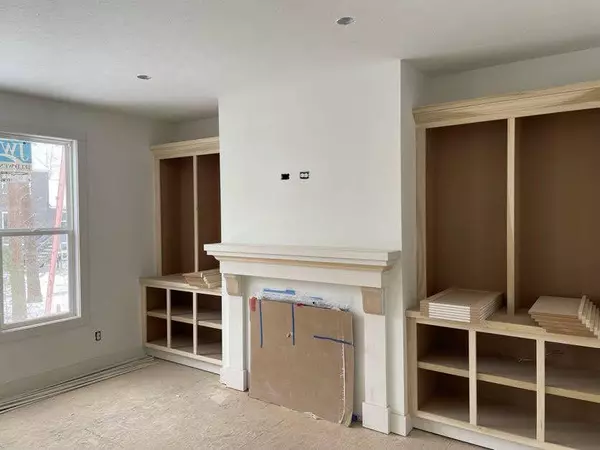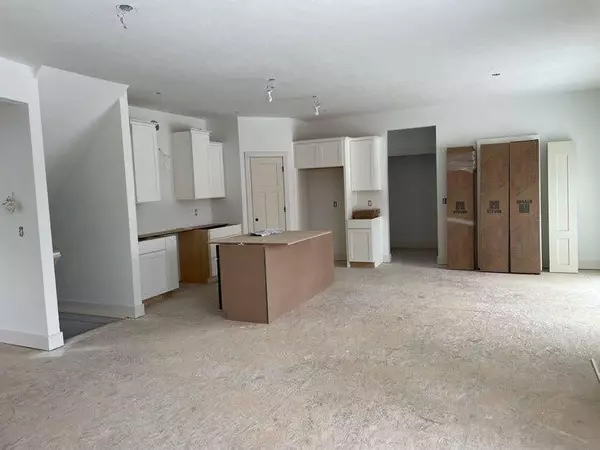$455,000
$464,900
2.1%For more information regarding the value of a property, please contact us for a free consultation.
13472 Ashton Court Nunica, MI 49448
5 Beds
4 Baths
2,106 SqFt
Key Details
Sold Price $455,000
Property Type Single Family Home
Sub Type Single Family Residence
Listing Status Sold
Purchase Type For Sale
Square Footage 2,106 sqft
Price per Sqft $216
Municipality Crockery Twp
Subdivision Hathaway Lakes
MLS Listing ID 22048041
Sold Date 05/18/23
Style Traditional
Bedrooms 5
Full Baths 3
Half Baths 1
HOA Fees $43/ann
HOA Y/N true
Year Built 2022
Lot Size 6,552 Sqft
Acres 0.15
Lot Dimensions 56'x117'
Property Sub-Type Single Family Residence
Property Description
This popular Stockton floor plan is packed with features. On the first floor you will find a large mudroom, powder room, kitchen, dining, family room, open entryway, and office/flex room. Four bedrooms, 2 full bathrooms, and walk-in laundry room are all located on the second floor. The daylight lower level features a finished rec room, full bathroom, and additional bedroom. Loaded with design and option upgrades.
Location
State MI
County Ottawa
Area North Ottawa County - N
Direction M104 to Patchin Blvd, North to Patchin Dr, East to Birchview Dr, North to Stafford Dr, West to Richton Dr, North to Ashton Ct
Rooms
Basement Daylight
Interior
Interior Features Garage Door Opener, Humidifier, Kitchen Island, Pantry
Heating Forced Air
Cooling Central Air
Fireplaces Number 1
Fireplaces Type Family Room, Gas Log
Fireplace true
Window Features Low-Emissivity Windows,Screens
Appliance Refrigerator, Range, Microwave, Disposal, Dishwasher
Exterior
Exterior Feature Porch(es), Deck(s)
Parking Features Attached
Garage Spaces 2.0
Amenities Available Clubhouse, Fitness Center, Pets Allowed, Pool
View Y/N No
Garage Yes
Building
Story 2
Sewer Public Sewer
Water Public
Architectural Style Traditional
Structure Type Vinyl Siding
New Construction Yes
Schools
School District Fruitport
Others
Acceptable Financing Cash, Conventional
Listing Terms Cash, Conventional
Read Less
Want to know what your home might be worth? Contact us for a FREE valuation!

Our team is ready to help you sell your home for the highest possible price ASAP
GET MORE INFORMATION

