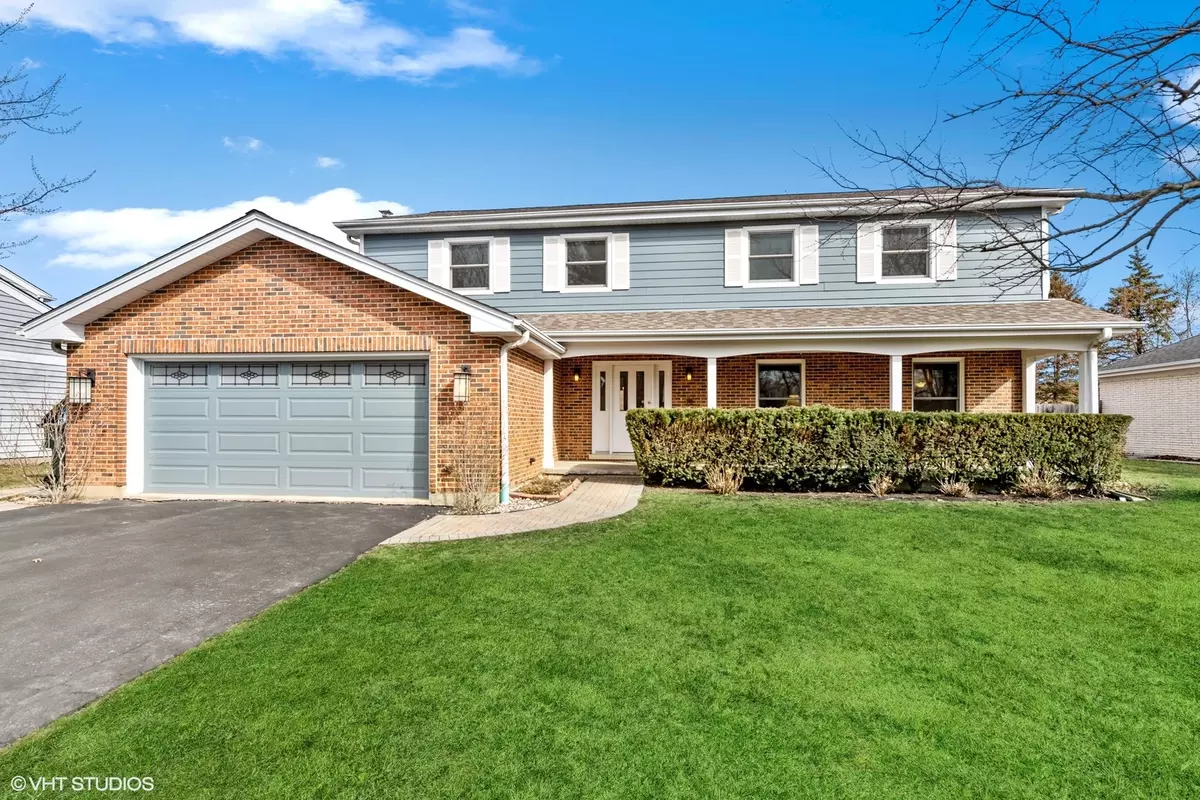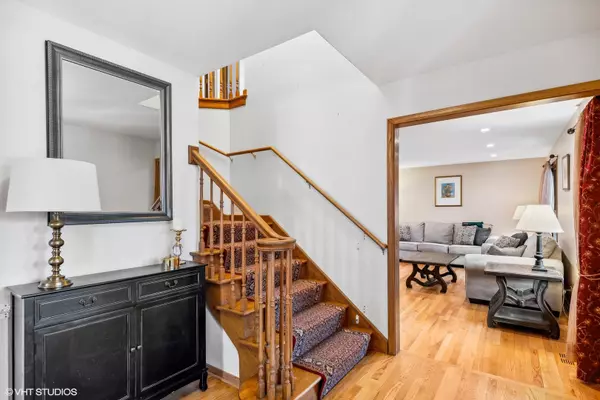$735,000
$725,000
1.4%For more information regarding the value of a property, please contact us for a free consultation.
3726 Miller DR Glenview, IL 60026
5 Beds
3.5 Baths
2,701 SqFt
Key Details
Sold Price $735,000
Property Type Single Family Home
Sub Type Detached Single
Listing Status Sold
Purchase Type For Sale
Square Footage 2,701 sqft
Price per Sqft $272
Subdivision Westfield
MLS Listing ID 11747747
Sold Date 06/09/23
Style Colonial
Bedrooms 5
Full Baths 3
Half Baths 1
Year Built 1986
Annual Tax Amount $11,391
Tax Year 2021
Lot Size 0.277 Acres
Lot Dimensions 81X152X78X151
Property Description
An elegant traditional home done with great style but also giving an ambiance of a comfortable lifestyle. This home incorporates the best of in and outdoor flow with multiple living spaces and generous large grassy backyard. The foyer extends into the grand formal living room with large windows overlooking the front yard and opens gracefully into the dining room. Sunny kitchen with neutral cabinetry, stainless steel appliances, granite counters, pantry, breakfast nook and sliding glass doors that open to a stone paved patio with entertaining area. Adjacent family room with brick surround fireplace makes entertaining effortless. Oversized mud/laundry room, attached two car garage and powder room complete the main level. Primary bedroom with large walk in closet and en suite featuring soaking tub, dual vanity sinks and separate water closet. Three additional family bedrooms with spacious closets share the hall bath. Lower level includes recreation room, optional 5th bedroom, full bath, storage rooms and game rooms. Just around the corner from dining, shopping and minutes to I-294, schools, parks, golf and more. Check out 3D tour!
Location
State IL
County Cook
Area Glenview / Golf
Rooms
Basement Full
Interior
Interior Features Hardwood Floors, First Floor Laundry
Heating Natural Gas, Forced Air
Cooling Central Air
Fireplaces Number 1
Fireplaces Type Gas Starter
Equipment Security System, Ceiling Fan(s), Sump Pump
Fireplace Y
Appliance Range, Microwave, Dishwasher, Refrigerator, Washer, Dryer, Disposal
Exterior
Exterior Feature Patio
Parking Features Attached
Garage Spaces 2.0
Community Features Sidewalks, Street Paved
Roof Type Asphalt
Building
Lot Description Fenced Yard
Sewer Public Sewer
Water Lake Michigan
New Construction false
Schools
Elementary Schools Willowbrook Elementary School
Middle Schools Maple School
High Schools Glenbrook South High School
School District 30 , 30, 225
Others
HOA Fee Include None
Ownership Fee Simple
Special Listing Condition None
Read Less
Want to know what your home might be worth? Contact us for a FREE valuation!

Our team is ready to help you sell your home for the highest possible price ASAP

© 2024 Listings courtesy of MRED as distributed by MLS GRID. All Rights Reserved.
Bought with Andrew Castillon • Compass

GET MORE INFORMATION





