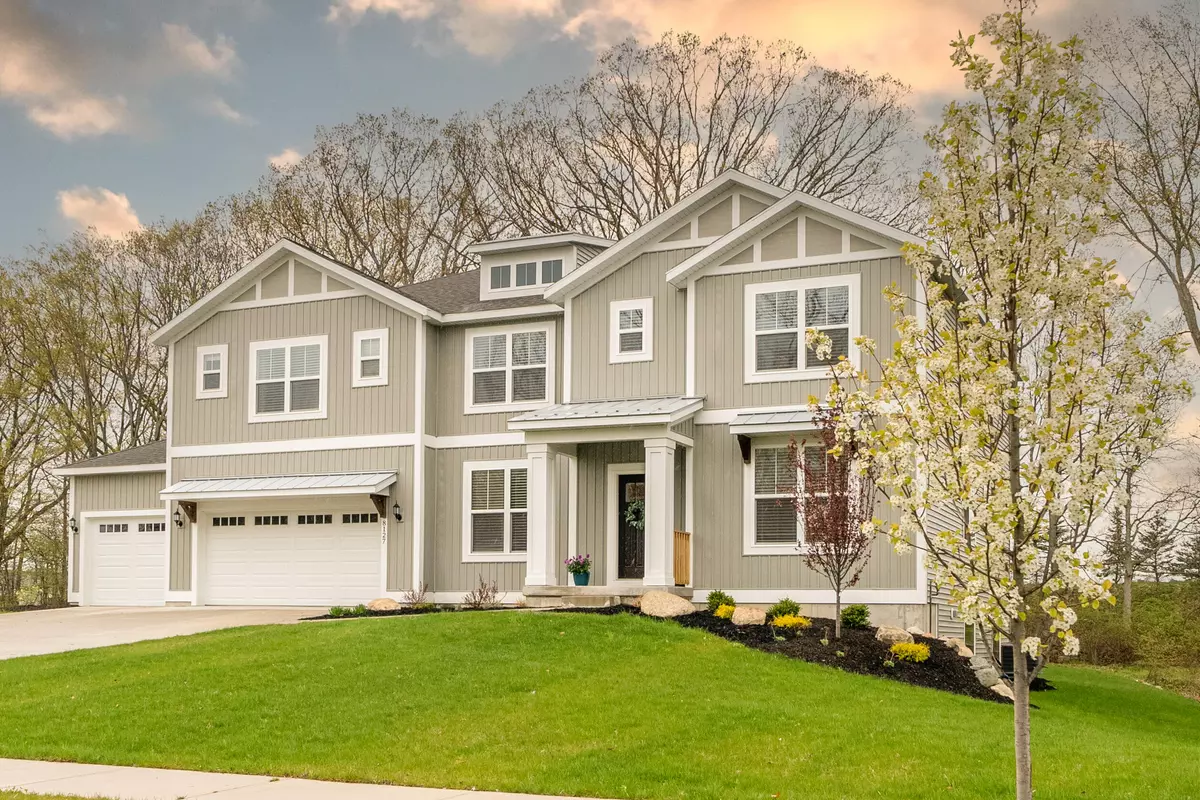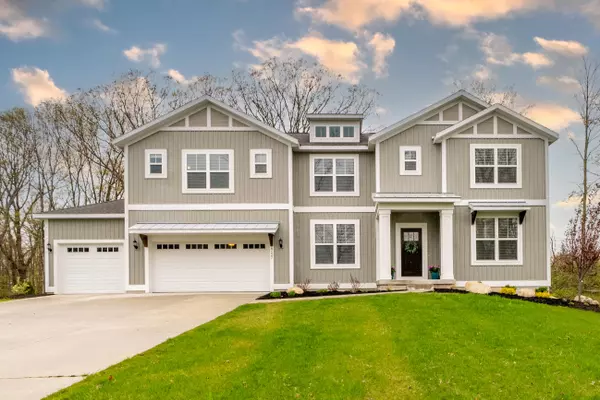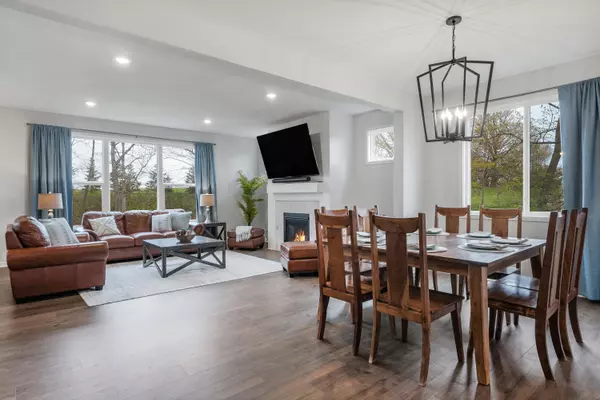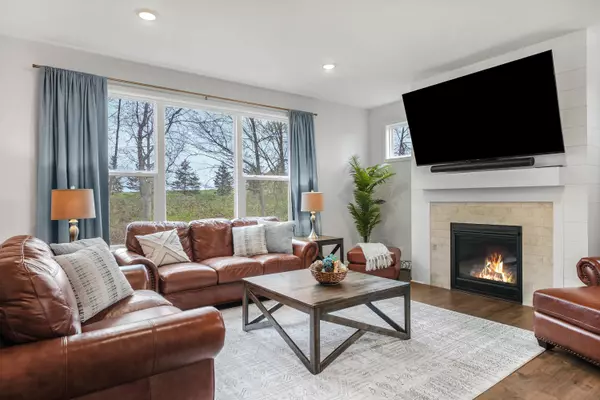$572,500
$585,000
2.1%For more information regarding the value of a property, please contact us for a free consultation.
8127 Eagle Peak Drive Jenison, MI 49428
4 Beds
3 Baths
3,198 SqFt
Key Details
Sold Price $572,500
Property Type Single Family Home
Sub Type Single Family Residence
Listing Status Sold
Purchase Type For Sale
Square Footage 3,198 sqft
Price per Sqft $179
Municipality Georgetown Twp
Subdivision Eagles Ridge
MLS Listing ID 23009462
Sold Date 06/09/23
Style Traditional
Bedrooms 4
Full Baths 2
Half Baths 1
Originating Board Michigan Regional Information Center (MichRIC)
Year Built 2022
Annual Tax Amount $3,119
Tax Year 2023
Lot Size 0.370 Acres
Acres 0.37
Lot Dimensions 114x140
Property Description
Welcome to your spacious and beautifully appointed 4 bedroom, 3 bathroom home! This stunning property boasts an open floor plan with plenty of natural light and ample living space. The main level features an open kitchen with stainless steel appliances, solid surface countertops, large island, and breakfast area, perfect for entertaining friends and family. The living room and dining area provide a cozy and inviting atmosphere, with a gas fireplace. In addition, there is a mudroom and half bath off from the garage, and a private office inside the main entrance.
Upstairs, you'll find a luxurious master suite complete with an ensuite bathroom featuring a beautiful shower, dual vanity and incredible walk in closet. Three additional bedrooms, full bathroom, laundry room and great family room provide plenty of space.
Outside, the large patio and newly landscaped yard offer the perfect space for summer barbecues and outdoor fun. Other features of this home include a three-car garage with a workshop/storage area, and a convenient location close to shopping, dining, and entertainment. Don't miss out on the opportunity to make this beautiful house your forever home! provide plenty of space.
Outside, the large patio and newly landscaped yard offer the perfect space for summer barbecues and outdoor fun. Other features of this home include a three-car garage with a workshop/storage area, and a convenient location close to shopping, dining, and entertainment. Don't miss out on the opportunity to make this beautiful house your forever home!
Location
State MI
County Ottawa
Area Grand Rapids - G
Direction Bauer Rd to Eagle Peak Dr, S to home.
Rooms
Other Rooms High-Speed Internet
Basement Daylight, Full
Interior
Interior Features Kitchen Island, Eat-in Kitchen, Pantry
Heating Forced Air, Natural Gas
Cooling Central Air
Fireplaces Number 1
Fireplaces Type Living
Fireplace true
Window Features Insulated Windows
Appliance Dishwasher, Microwave
Exterior
Parking Features Attached, Paved
Garage Spaces 3.0
Utilities Available Cable Connected, Natural Gas Connected
View Y/N No
Roof Type Green Roof
Street Surface Paved
Garage Yes
Building
Lot Description Sidewalk
Story 2
Sewer Public Sewer
Water Public
Architectural Style Traditional
New Construction No
Schools
School District Hudsonville
Others
Tax ID 701408470008
Acceptable Financing Cash, Conventional
Listing Terms Cash, Conventional
Read Less
Want to know what your home might be worth? Contact us for a FREE valuation!

Our team is ready to help you sell your home for the highest possible price ASAP

GET MORE INFORMATION





