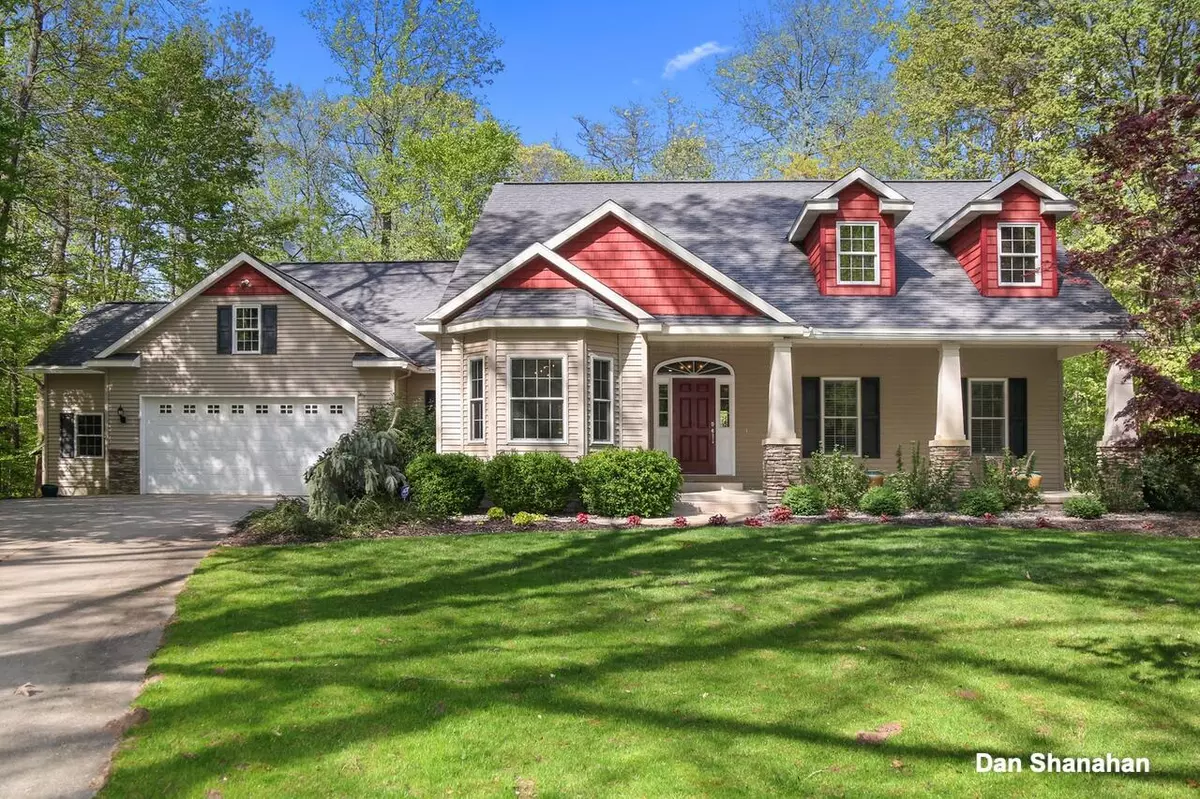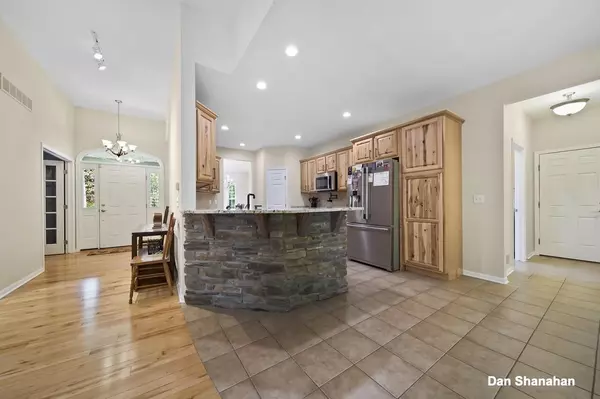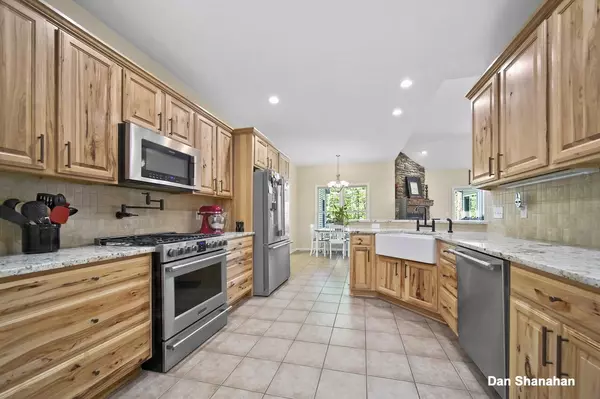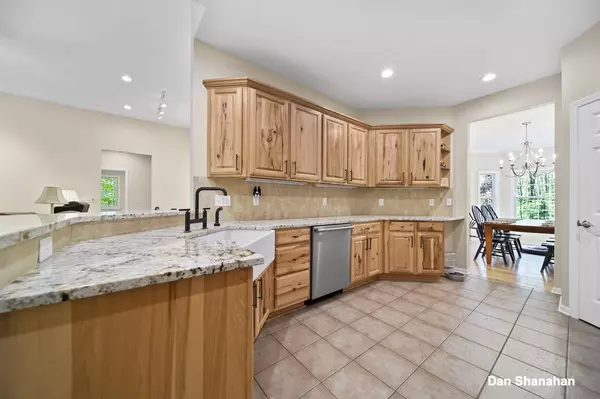$546,000
$545,000
0.2%For more information regarding the value of a property, please contact us for a free consultation.
5825 Hunters Ridge Drive Fennville, MI 49408
3 Beds
4 Baths
3,310 SqFt
Key Details
Sold Price $546,000
Property Type Condo
Sub Type Condominium
Listing Status Sold
Purchase Type For Sale
Square Footage 3,310 sqft
Price per Sqft $164
Municipality Manlius Twp
Subdivision Hunter Ridge
MLS Listing ID 23015380
Sold Date 06/09/23
Style Ranch
Bedrooms 3
Full Baths 3
Half Baths 1
Originating Board Michigan Regional Information Center (MichRIC)
Year Built 2005
Annual Tax Amount $5,813
Tax Year 22
Lot Size 1.020 Acres
Acres 1.02
Lot Dimensions 143x211x237x254
Property Description
Don't pass by this peaceful location without seeing this well designed walk out ranch. Sitting on over an acre looking over a nature filled ravine this fenced in property is perfect for everyone. This 3 bedroom 3 1/2 bath has an open floor plan and high ceiling allowing for natural light to fill the space throughout the first floor. The kitchen will not disappoint with granite counter tops, solid hickory cabinets and a walk in pantry. Primary bedroom has a walk in closet, soaking tub and more windows. Living room has a gas fireplace for cool nights and large sliders leading out to a large deck for easy access outside. This home has a wonderful layout like a 4 season room, designated office space and even formal dining perfect for holiday time with family and friends As you venture to the lower level you will find more room for either sneaking to watch Netflix around another gas fireplace or make a drink around the wet bar. 3 car garage is heated to keep winter weather from creeping in. Last thing is a storage shed for all the extra toys big and small Minutes from downtown Fennville as well as Saugatuck, Douglas and Holland
Location
State MI
County Allegan
Area Holland/Saugatuck - H
Direction From Saugatuck take old Allegan Road to 58th st. go south to hunter ridge development on west side of road. From Holland take 58th street south to development which is on west side of road.
Rooms
Basement Full
Interior
Interior Features Ceiling Fans, Central Vacuum, Whirlpool Tub, Wood Floor
Heating Propane, Forced Air
Cooling Central Air
Fireplaces Number 2
Fireplace true
Window Features Low Emissivity Windows, Insulated Windows
Exterior
Parking Features Attached
Garage Spaces 3.0
View Y/N No
Roof Type Composition
Garage Yes
Building
Lot Description Wooded
Story 1
Sewer Septic System
Water Well
Architectural Style Ranch
New Construction No
Schools
School District Fennville
Others
Tax ID 031430000500
Acceptable Financing Cash, Conventional
Listing Terms Cash, Conventional
Read Less
Want to know what your home might be worth? Contact us for a FREE valuation!

Our team is ready to help you sell your home for the highest possible price ASAP

GET MORE INFORMATION





