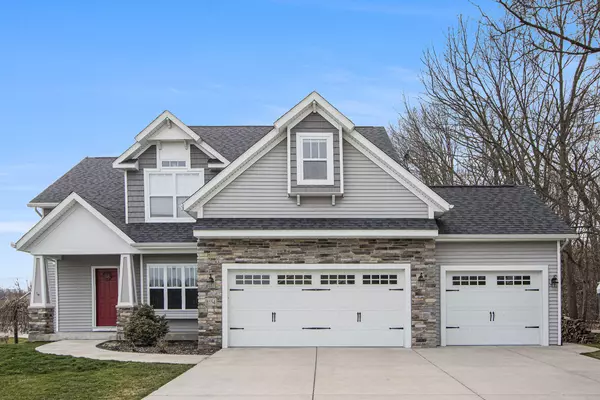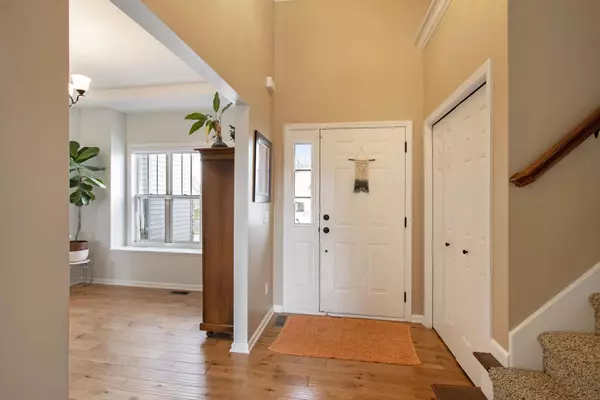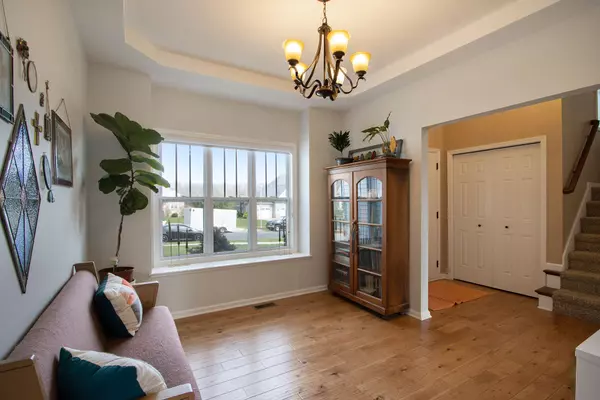$514,900
$514,900
For more information regarding the value of a property, please contact us for a free consultation.
8554 Petoskey Street Kalamazoo, MI 49009
5 Beds
4 Baths
2,361 SqFt
Key Details
Sold Price $514,900
Property Type Single Family Home
Sub Type Single Family Residence
Listing Status Sold
Purchase Type For Sale
Square Footage 2,361 sqft
Price per Sqft $218
Municipality Texas Twp
Subdivision Texas Heights
MLS Listing ID 23010733
Sold Date 06/13/23
Style Traditional
Bedrooms 5
Full Baths 3
Half Baths 1
Year Built 2013
Annual Tax Amount $6,024
Tax Year 2023
Lot Size 0.390 Acres
Acres 0.39
Lot Dimensions 131.07 x 124.7
Property Sub-Type Single Family Residence
Property Description
Fantastic home located within the highly desired Texas Heights neighborhood! Low Texas Twp property taxes, Mattawan schools! This 3000+ sq ft home has 5 beds, 3 1/2 baths and 3 car heated, epoxy floor garage! The vaulted ceiling entryway takes you into the expansive first level, perfect for hosting friends and family. The chef's kitchen has a large island, SS appliances, granite counters, under cabinet lighting, reverse osmosis system and hand scraped wood flooring throughout. Kitchen overlooks the nicely sized family room complete with gas fireplace. The large primary suite showcases dual closets, heated custom tile floor, whirlpool tub, custom shower with glass door, double sinks and plenty of storage. Three more bedrooms and a full bath round out the upstairs. Located downstairs is the 5th bedroom, large living room, 3rd full bath and more storage areas. Enjoy relaxing on the maintenance free composite deck. Call Kalli for a private showing today! 269-998-3228 round out the upstairs. Located downstairs is the 5th bedroom, large living room, 3rd full bath and more storage areas. Enjoy relaxing on the maintenance free composite deck. Call Kalli for a private showing today! 269-998-3228
Location
State MI
County Kalamazoo
Area Greater Kalamazoo - K
Direction Q Ave, South on Boyne, West on Suttons Bay, South on Petoskey, home on the right.
Rooms
Basement Daylight, Full, Walk-Out Access
Interior
Interior Features Ceiling Fan(s), Ceramic Floor, Garage Door Opener, Water Softener/Owned, Whirlpool Tub, Wood Floor, Kitchen Island, Eat-in Kitchen
Heating Forced Air
Cooling Central Air
Fireplaces Number 1
Fireplaces Type Family Room, Gas Log
Fireplace true
Window Features Insulated Windows,Window Treatments
Appliance Washer, Refrigerator, Range, Oven, Microwave, Dryer, Disposal, Dishwasher
Exterior
Exterior Feature Deck(s)
Parking Features Attached
Garage Spaces 3.0
Utilities Available Phone Available, Natural Gas Available, Electricity Available, Cable Available, Phone Connected, Natural Gas Connected, Cable Connected, Public Water, Public Sewer, Broadband, High-Speed Internet
View Y/N No
Street Surface Paved
Garage Yes
Building
Lot Description Corner Lot
Story 2
Sewer Public Sewer
Water Public
Architectural Style Traditional
Structure Type Stone,Vinyl Siding
New Construction No
Schools
School District Mattawan
Others
Tax ID 09-22-300-031
Acceptable Financing Cash, FHA, VA Loan, Conventional
Listing Terms Cash, FHA, VA Loan, Conventional
Read Less
Want to know what your home might be worth? Contact us for a FREE valuation!

Our team is ready to help you sell your home for the highest possible price ASAP
GET MORE INFORMATION





