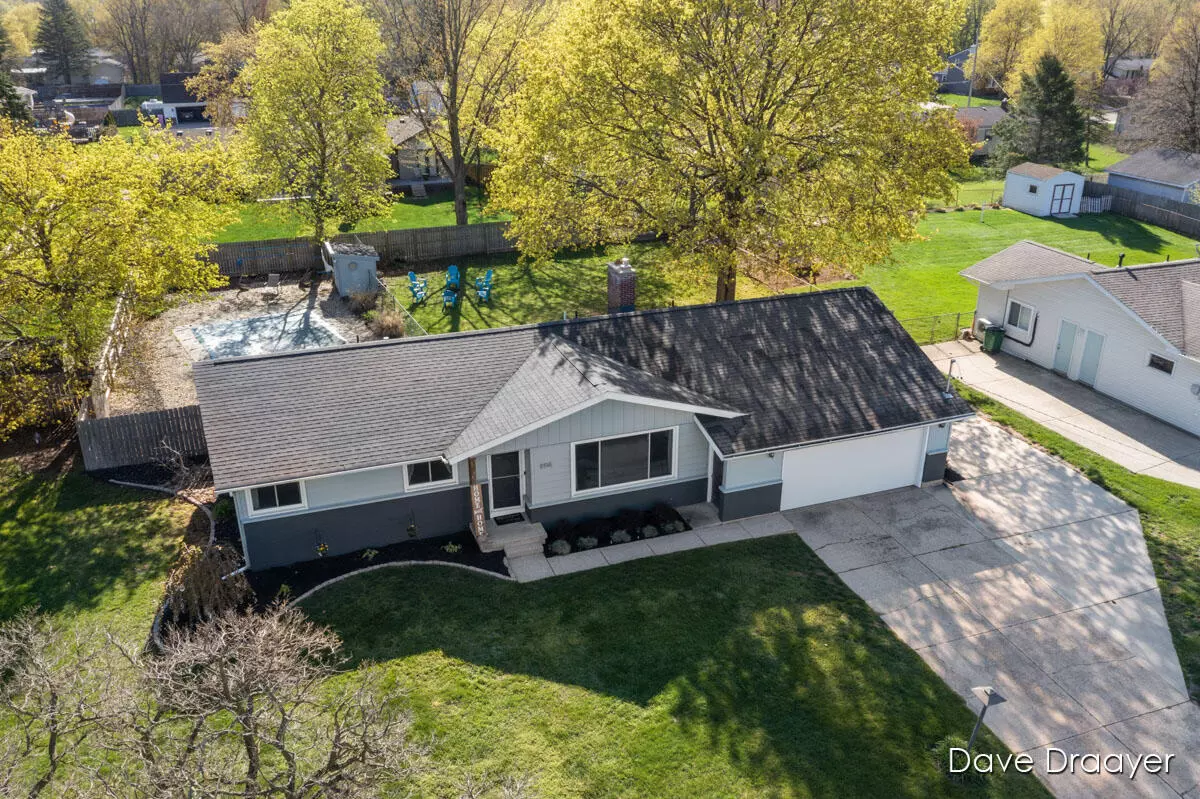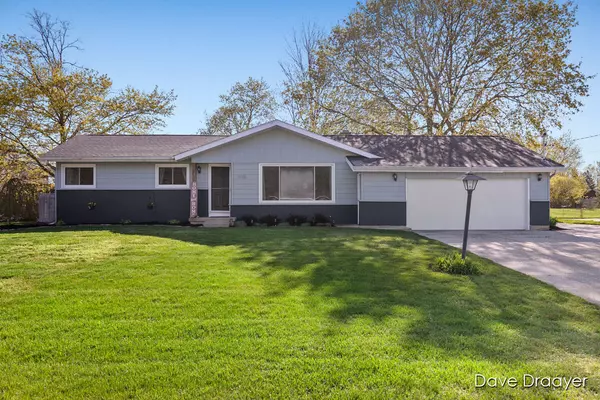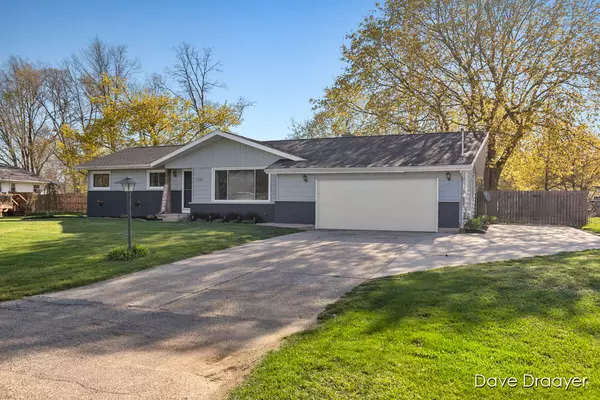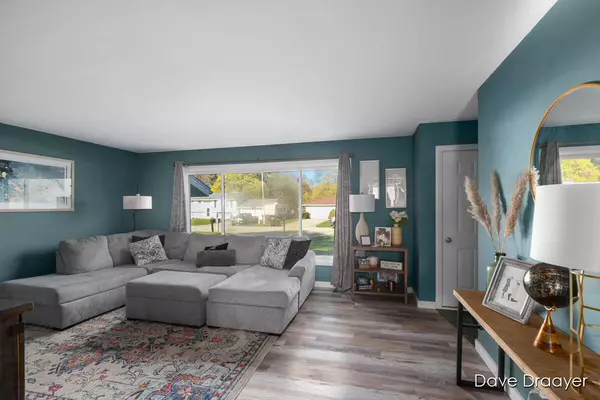$360,000
$334,900
7.5%For more information regarding the value of a property, please contact us for a free consultation.
8198 Crestview Avenue Jenison, MI 49428
3 Beds
2 Baths
2,388 SqFt
Key Details
Sold Price $360,000
Property Type Single Family Home
Sub Type Single Family Residence
Listing Status Sold
Purchase Type For Sale
Square Footage 2,388 sqft
Price per Sqft $150
Municipality Georgetown Twp
MLS Listing ID 23013975
Sold Date 06/14/23
Style Ranch
Bedrooms 3
Full Baths 1
Half Baths 1
HOA Y/N true
Originating Board Michigan Regional Information Center (MichRIC)
Year Built 1965
Annual Tax Amount $3,450
Tax Year 2022
Lot Size 0.334 Acres
Acres 0.33
Lot Dimensions 101.27' by 141.95'
Property Description
Welcome home to 8198 Crestview! Make a splash this summer in your Jenison ranch with an inground pool! This move-in ready home features 3 beds and 1.5 baths, a newly updated kitchen and two living spaces on the main floor. Additional updates include LVP throughout much of the main floor, updated bathrooms and newer paint. Step out from the back family room to the outdoors to enjoy your large fenced-in yard. No need to sacrifice a yard for a pool – this one has both! Downstairs you will find a finished living space big enough for a variety of uses. A non-confirming 4th bedroom/office, an abundance of storage, and a large laundry room complete the basement. Don't miss your chance to check this home out. Seller had directed listing agent to hold all offers until Mon 5/8 @ 2pm.
Location
State MI
County Ottawa
Area Grand Rapids - G
Direction W on Bauer, S on Lamplight, W on Basswood, S on Crestview, Home is on left
Rooms
Other Rooms High-Speed Internet, Shed(s)
Basement Full
Interior
Interior Features Security System
Heating Forced Air, Natural Gas
Fireplaces Number 1
Fireplaces Type Family
Fireplace true
Window Features Window Treatments
Appliance Dryer, Washer, Dishwasher, Microwave, Range, Refrigerator
Exterior
Parking Features Attached, Paved
Garage Spaces 2.0
Pool Outdoor/Inground
Utilities Available Electricity Connected, Natural Gas Connected, Cable Connected, Public Water
View Y/N No
Roof Type Composition
Garage Yes
Building
Story 1
Sewer Septic System
Water Public
Architectural Style Ranch
New Construction No
Schools
School District Jenison
Others
HOA Fee Include Water
Tax ID 70-14-09-480-001
Acceptable Financing Cash, FHA, VA Loan, MSHDA, Conventional
Listing Terms Cash, FHA, VA Loan, MSHDA, Conventional
Read Less
Want to know what your home might be worth? Contact us for a FREE valuation!

Our team is ready to help you sell your home for the highest possible price ASAP
GET MORE INFORMATION





