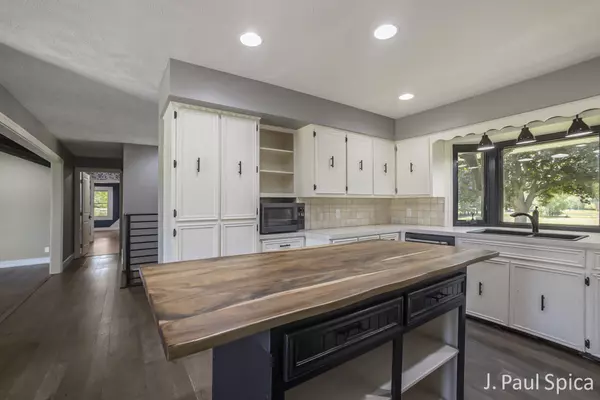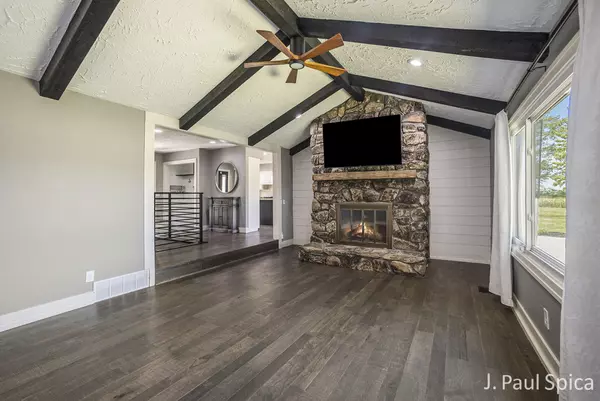$670,000
$685,000
2.2%For more information regarding the value of a property, please contact us for a free consultation.
3375 92nd SW Street Byron Center, MI 49315
5 Beds
3 Baths
1,768 SqFt
Key Details
Sold Price $670,000
Property Type Single Family Home
Sub Type Single Family Residence
Listing Status Sold
Purchase Type For Sale
Square Footage 1,768 sqft
Price per Sqft $378
Municipality Byron Twp
MLS Listing ID 23018332
Sold Date 06/16/23
Style Ranch
Bedrooms 5
Full Baths 3
Year Built 1976
Annual Tax Amount $5,525
Tax Year 2023
Lot Size 9.840 Acres
Acres 9.84
Lot Dimensions 235x275x115x1045x350x1320
Property Sub-Type Single Family Residence
Property Description
Welcome to this rare slice of heaven located on almost 10 acres in Byron Center! This newly updated Ranch sits far off the road offering a quiet country setting. The front porch invites you into the main level featuring an open kitchen that flows into the dining area, living room with a fireplace & high vaulted ceilings trimmed with barn beams, 3 bedrooms including a primary suite, 2 baths, & laundry room. The lower level offers 2 additional bedrooms, full bath, & family room with a bar & fireplace. Soak in your beautiful view or enjoy entertaining guests from the privacy of your patio. With a 24x30 pole barn that includes electric & water, there's plenty of space to work on extra projects or storage for toys. Extras include a chicken coop, a lean to & fencing for those country critters
Location
State MI
County Kent
Area Grand Rapids - G
Direction Byron Center Ave to 92nd St. West on 92nd St home.
Rooms
Other Rooms Pole Barn
Basement Daylight, Full
Interior
Interior Features Ceiling Fan(s), Attic Fan, Garage Door Opener, Humidifier, Security System, Water Softener/Owned, Kitchen Island
Heating Forced Air
Cooling Central Air
Fireplaces Number 2
Fireplaces Type Family Room, Gas Log, Living Room, Wood Burning
Fireplace true
Window Features Insulated Windows
Appliance Washer, Refrigerator, Range, Oven, Microwave, Dryer, Disposal, Dishwasher
Exterior
Exterior Feature Porch(es), Patio
Parking Features Attached
Garage Spaces 2.0
Utilities Available Natural Gas Connected
View Y/N No
Street Surface Paved
Garage Yes
Building
Lot Description Tillable, Wooded
Story 1
Sewer Septic Tank
Water Well
Architectural Style Ranch
Structure Type Brick,Vinyl Siding
New Construction No
Schools
School District Byron Center
Others
Tax ID 41-21-20-400-034
Acceptable Financing Cash, FHA, VA Loan, Conventional
Listing Terms Cash, FHA, VA Loan, Conventional
Read Less
Want to know what your home might be worth? Contact us for a FREE valuation!

Our team is ready to help you sell your home for the highest possible price ASAP
GET MORE INFORMATION





