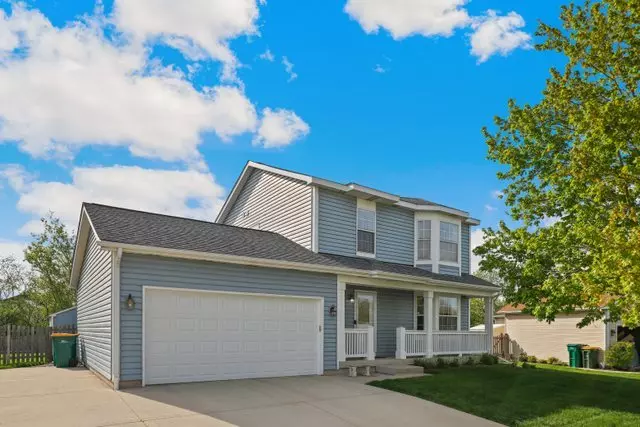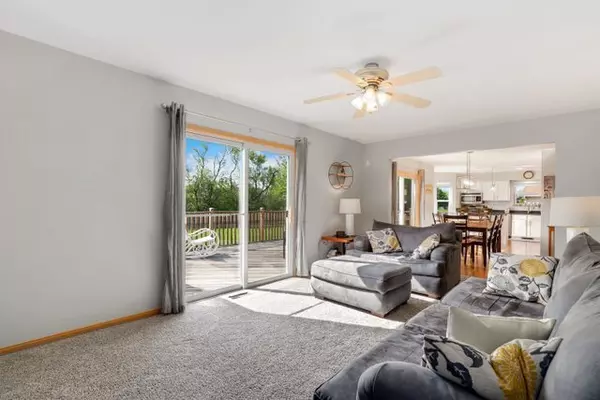$375,000
$375,000
For more information regarding the value of a property, please contact us for a free consultation.
18224 W Old Pine CT Gurnee, IL 60031
3 Beds
2.5 Baths
2,016 SqFt
Key Details
Sold Price $375,000
Property Type Single Family Home
Sub Type Detached Single
Listing Status Sold
Purchase Type For Sale
Square Footage 2,016 sqft
Price per Sqft $186
Subdivision Country Towne
MLS Listing ID 11777551
Sold Date 06/16/23
Bedrooms 3
Full Baths 2
Half Baths 1
HOA Fees $17/mo
Year Built 1998
Annual Tax Amount $8,717
Tax Year 2021
Lot Dimensions 11326
Property Description
This is the one you've been waiting for! This beautiful, updated home has an open layout with the kitchen opening to the family room. Both rooms look out to the private and fenced in backyard. Upstairs you'll find three spacious bedrooms as well as a full hallway bathroom and a full en suite bathroom in the primary bedroom. Looking for more space to entertain or spread out? The finished basement adds just that. There are two separate finished areas and the possibilities are endless. On top of that, there is still a ton of storage left to help you stay organized. This home is located in a cul de sac, so no through traffic to worry about. New carpeting and new finishes put a fresh feel in this home. Bright, open, and extremely well-maintained, there's nothing for you to do except move in!
Location
State IL
County Lake
Area Gurnee
Rooms
Basement Full
Interior
Interior Features Hardwood Floors, First Floor Laundry
Heating Natural Gas, Forced Air
Cooling Central Air
Fireplaces Number 1
Fireplaces Type Electric, Includes Accessories
Equipment Humidifier, TV-Cable, CO Detectors, Ceiling Fan(s), Sump Pump, Backup Sump Pump;
Fireplace Y
Appliance Range, Microwave, Dishwasher, Refrigerator, Washer, Dryer, Stainless Steel Appliance(s)
Laundry Gas Dryer Hookup, In Unit
Exterior
Exterior Feature Deck, Porch, Hot Tub
Parking Features Attached
Garage Spaces 2.0
Community Features Park, Tennis Court(s), Curbs, Sidewalks, Street Lights, Street Paved
Building
Sewer Public Sewer
Water Public
New Construction false
Schools
Elementary Schools Woodland Primary School
Middle Schools Woodland Middle School
High Schools Warren Township High School
School District 50 , 50, 121
Others
HOA Fee Include Other
Ownership Fee Simple w/ HO Assn.
Special Listing Condition None
Read Less
Want to know what your home might be worth? Contact us for a FREE valuation!

Our team is ready to help you sell your home for the highest possible price ASAP

© 2024 Listings courtesy of MRED as distributed by MLS GRID. All Rights Reserved.
Bought with Mike Welsch • Better Homes and Gardens Real Estate Star Homes

GET MORE INFORMATION





