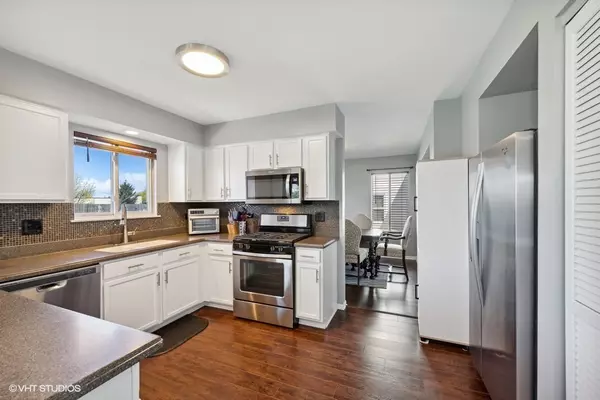$357,050
$340,000
5.0%For more information regarding the value of a property, please contact us for a free consultation.
617 Maple DR Streamwood, IL 60107
3 Beds
2.5 Baths
1,562 SqFt
Key Details
Sold Price $357,050
Property Type Single Family Home
Sub Type Detached Single
Listing Status Sold
Purchase Type For Sale
Square Footage 1,562 sqft
Price per Sqft $228
Subdivision Lakewood Streams
MLS Listing ID 11766799
Sold Date 06/16/23
Style Traditional
Bedrooms 3
Full Baths 2
Half Baths 1
Year Built 1998
Annual Tax Amount $7,580
Tax Year 2021
Lot Dimensions 59X104X60X104
Property Description
Terrific, updated, 3 bed, 2-1/2 bath, 2 story home with a large, attached, 2-car garage and a large private fenced yard with stone patio for grilling and entertaining. Located in Lakewood Streams Subdivision. Just outside the back gate is a beautiful grass parkway with a paved walking/bike path. There are no neighbors in the back. Recently updated, this home features a sunny living room with new blinds. A separate dining area overlooks the back yard. Large open kitchen, with Whirlpool stainless appliances, Corian countertops, white cabinets and is open to the large family room. The large family room has a vaulted ceiling and a sliding glass door opening to the patio. There is a half bath on the main floor for guests. The first floor has engineered wood flooring. The second floor features a sun-filled, primary suite with new blinds, walk-in closet, en-suite bath with step-in, tiled shower, and new vanity with double sinks and granite top. Two additional bedrooms with generous closet space. Full, updated, guest bath with tub, 2nd floor laundry for your convenience. The second floor was recently carpeted throughout. Large, attached, 2 car garage, with extra storage. Close to parks, nature trails, playgrounds, library commuter trains and schools. This house is a little gem! First Showings Sat 4/29, 11-3P, Sunday 4/30 10-2p by appointment only.
Location
State IL
County Cook
Area Streamwood
Rooms
Basement None
Interior
Interior Features Vaulted/Cathedral Ceilings, Wood Laminate Floors, Second Floor Laundry, Walk-In Closet(s), Open Floorplan, Some Carpeting, Separate Dining Room, Some Wall-To-Wall Cp
Heating Natural Gas
Cooling Central Air
Fireplace N
Appliance Range, Microwave, Dishwasher, Refrigerator, Washer, Dryer, Disposal, Stainless Steel Appliance(s)
Laundry In Unit
Exterior
Exterior Feature Patio, Brick Paver Patio
Parking Features Attached
Garage Spaces 2.0
Community Features Curbs, Sidewalks, Street Lights, Street Paved
Roof Type Asphalt
Building
Lot Description Partial Fencing, Wood Fence
Sewer Public Sewer
Water Public
New Construction false
Schools
School District 46 , 46, 46
Others
HOA Fee Include None
Ownership Fee Simple w/ HO Assn.
Special Listing Condition List Broker Must Accompany
Read Less
Want to know what your home might be worth? Contact us for a FREE valuation!

Our team is ready to help you sell your home for the highest possible price ASAP

© 2024 Listings courtesy of MRED as distributed by MLS GRID. All Rights Reserved.
Bought with Brian Ban • Baird & Warner

GET MORE INFORMATION





