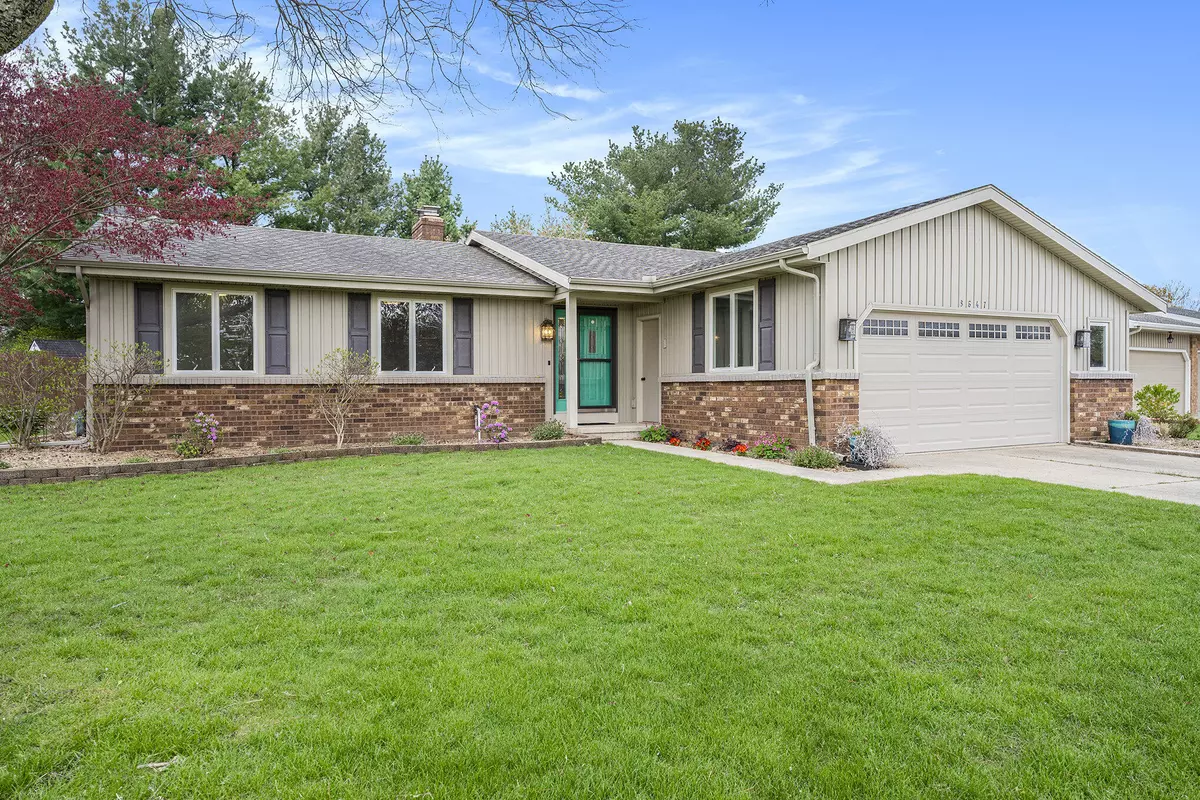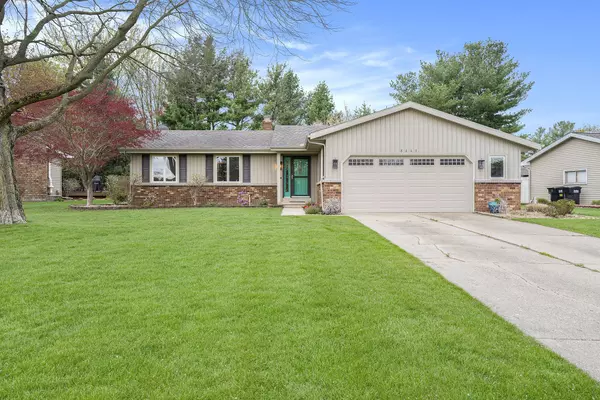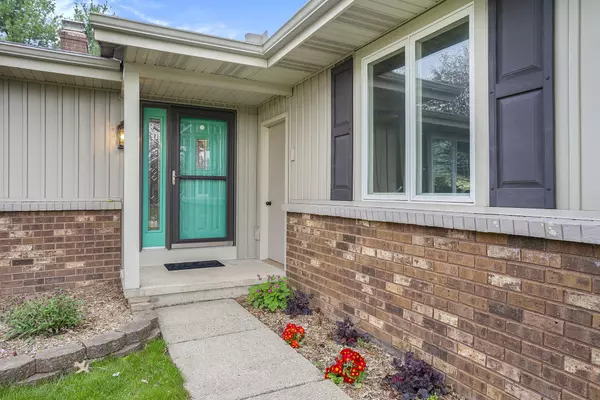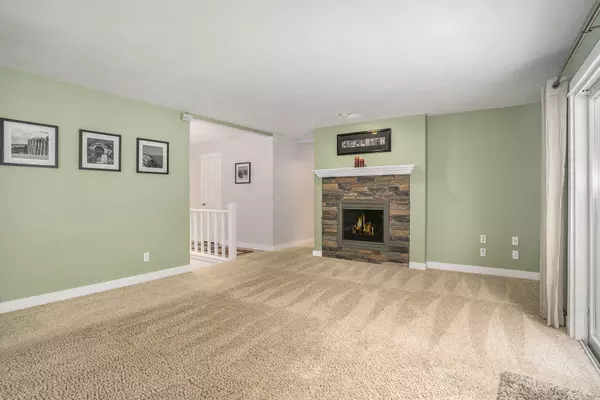$365,000
$340,000
7.4%For more information regarding the value of a property, please contact us for a free consultation.
8647 Rivercrest Drive Jenison, MI 49428
4 Beds
3 Baths
1,462 SqFt
Key Details
Sold Price $365,000
Property Type Single Family Home
Sub Type Single Family Residence
Listing Status Sold
Purchase Type For Sale
Square Footage 1,462 sqft
Price per Sqft $249
Municipality Georgetown Twp
MLS Listing ID 23014395
Sold Date 06/02/23
Style Ranch
Bedrooms 4
Full Baths 2
Half Baths 1
Year Built 1980
Annual Tax Amount $4,241
Tax Year 2022
Lot Size 0.300 Acres
Acres 0.3
Lot Dimensions 112x132x64x137
Property Description
Don't miss out on your chance to own this move-in ready home with your own backyard oasis! This Jenison home boasts a 16x32 inground pool with slide,
diving board & whirlpool jets, with newer 20' composite deck. Inside, this well-maintained 4 bedroom 2.5 bath ranch features bamboo hardwood flooring in the
kitchen, entry, & dining area, wood burning fireplace, & main floor laundry. Main bath features heated tile floor, ample storage, and passes through to primary
bedroom. Bonus 12x16 four season room off the primary bedroom with skylights & slider to deck. Newer carpet & paint in the basement, along with full bath &
egress window allows for 4th bedroom or use space for large rec room! New in 2021: pool liner & pump, home water heater & rebuilt furnace.
Location
State MI
County Ottawa
Area Grand Rapids - G
Direction E off Cottonwood Dr On Monte Carlo, N On Rivercrest
Rooms
Other Rooms Shed(s)
Basement Full
Interior
Interior Features Ceiling Fan(s), Attic Fan, Garage Door Opener, Pantry
Heating Forced Air
Cooling Central Air
Fireplaces Number 1
Fireplaces Type Living Room, Wood Burning
Fireplace true
Window Features Replacement,Bay/Bow
Appliance Washer, Refrigerator, Range, Microwave, Dryer, Disposal, Dishwasher
Exterior
Exterior Feature Fenced Back, Deck(s)
Parking Features Attached
Garage Spaces 2.0
Pool Outdoor/Inground
View Y/N No
Street Surface Paved
Garage Yes
Building
Story 1
Sewer Public Sewer
Water Public
Architectural Style Ranch
Structure Type Brick,Vinyl Siding
New Construction No
Schools
School District Jenison
Others
Tax ID 70-14-11-149-005
Acceptable Financing Cash, FHA, VA Loan, Conventional
Listing Terms Cash, FHA, VA Loan, Conventional
Read Less
Want to know what your home might be worth? Contact us for a FREE valuation!

Our team is ready to help you sell your home for the highest possible price ASAP
GET MORE INFORMATION





