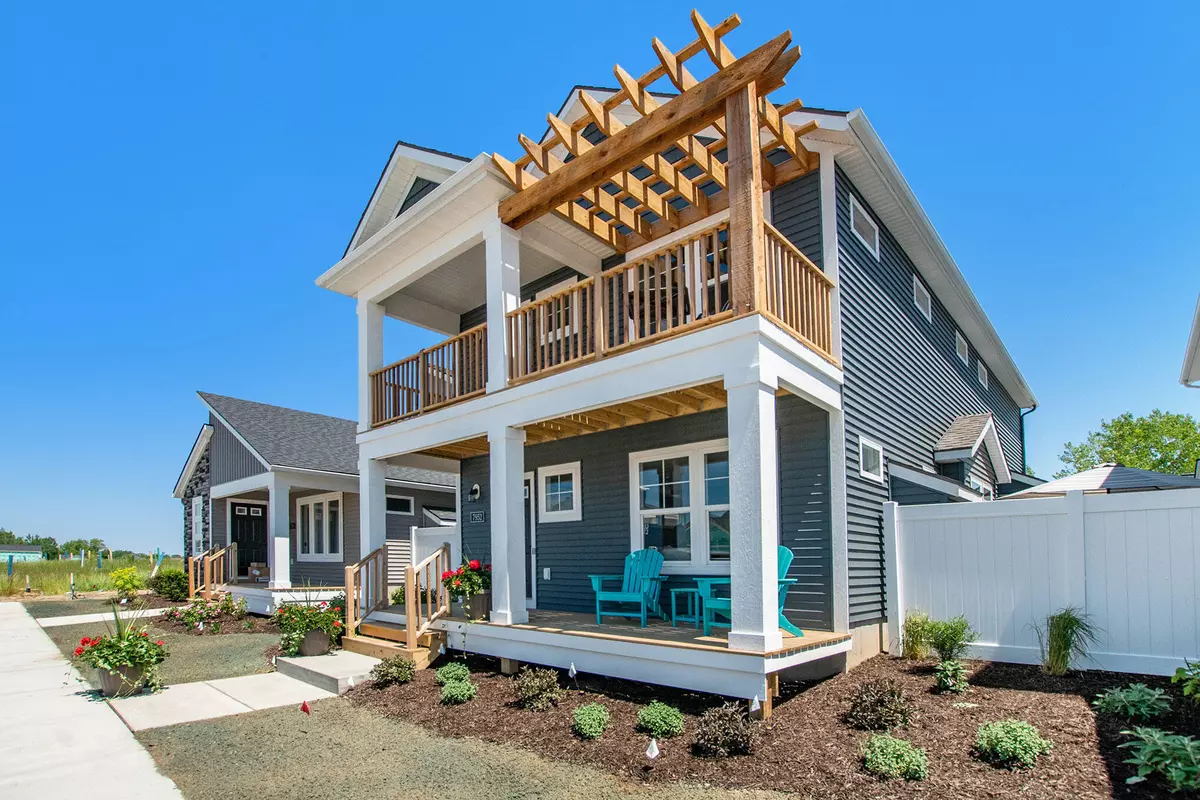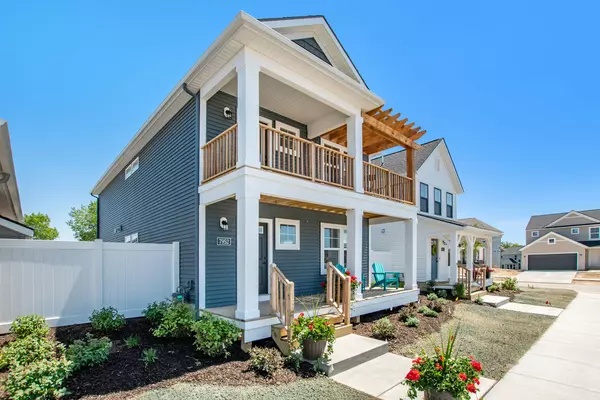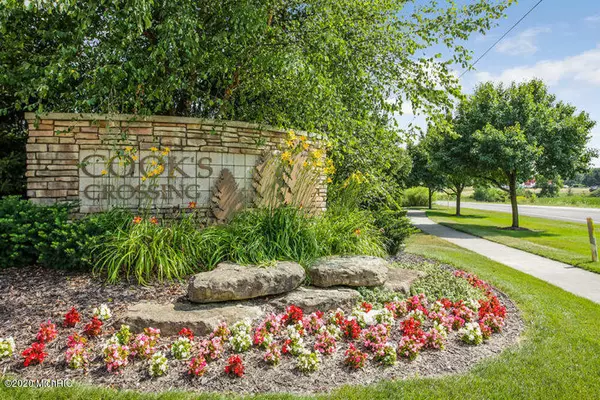$439,900
$439,900
For more information regarding the value of a property, please contact us for a free consultation.
7952 Greendale Drive Byron Center, MI 49315
3 Beds
3 Baths
1,959 SqFt
Key Details
Sold Price $439,900
Property Type Single Family Home
Sub Type Single Family Residence
Listing Status Sold
Purchase Type For Sale
Square Footage 1,959 sqft
Price per Sqft $224
Municipality Gaines Twp
Subdivision Cook'S Crossing
MLS Listing ID 22004276
Sold Date 06/15/23
Style Traditional
Bedrooms 3
Full Baths 2
Half Baths 1
HOA Fees $160/mo
HOA Y/N true
Year Built 2020
Property Sub-Type Single Family Residence
Property Description
CCTC027 Welcome to the ''Violet'' floor plan from our newest Terrace Home Collection. Single family living with features of condominium lifestyle. 1959 total sq ft offers 3 beds/2.5 baths, office & large loft area. Main floor owner suite with, expanded, pvt bath- tile shower, quartz counter top with double bowl vanity. Spacious walk-in closet. Main floor laundry. Open floor plan with natural lighting, fireplace, luxurious kitchen with all kitchen appliances included, luxury vinyl plank. Upper level showcases a spectacular loft area with access to outdoor enjoyment. 2 bedrooms, 1 full bath complete the upper level. Courtyard offers private entertaining space, landscape with garden beds. Two stall garage expansion with additional storage availability. Expressway easily accessible, shopping/airport/downtown GR minutes away.
Seller has instructed to hold offers until June 14, 2023 @ 5pm. Possession to be 45 days after close. shopping/airport/downtown GR minutes away.
Seller has instructed to hold offers until June 14, 2023 @ 5pm. Possession to be 45 days after close.
Location
State MI
County Kent
Area Grand Rapids - G
Direction Eastern Ave, W of Peaceful Dr, N on Greendale Dr to home
Rooms
Basement Slab
Interior
Interior Features Garage Door Opener, Security System, Kitchen Island, Eat-in Kitchen, Pantry
Heating Forced Air
Cooling Central Air
Fireplaces Number 1
Fireplaces Type Family Room, Gas Log
Fireplace true
Appliance Refrigerator, Oven, Microwave, Disposal, Dishwasher
Exterior
Parking Features Detached
Garage Spaces 2.0
Utilities Available Natural Gas Connected, Cable Connected
View Y/N No
Street Surface Paved
Garage Yes
Building
Story 2
Sewer Public Sewer
Water Public
Architectural Style Traditional
Structure Type Vinyl Siding
New Construction Yes
Schools
School District Byron Center
Others
HOA Fee Include Snow Removal,Lawn/Yard Care
Tax ID 412217177027
Acceptable Financing Conventional
Listing Terms Conventional
Read Less
Want to know what your home might be worth? Contact us for a FREE valuation!

Our team is ready to help you sell your home for the highest possible price ASAP
GET MORE INFORMATION





