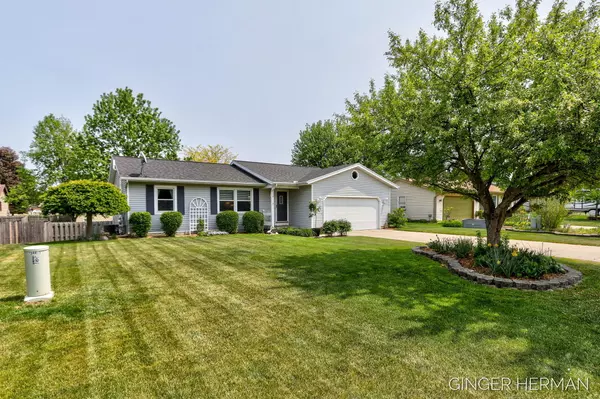$335,000
$295,000
13.6%For more information regarding the value of a property, please contact us for a free consultation.
7338 Sandelwood Street Jenison, MI 49428
3 Beds
2 Baths
1,809 SqFt
Key Details
Sold Price $335,000
Property Type Single Family Home
Sub Type Single Family Residence
Listing Status Sold
Purchase Type For Sale
Square Footage 1,809 sqft
Price per Sqft $185
Municipality Georgetown Twp
MLS Listing ID 23016441
Sold Date 06/21/23
Style Ranch
Bedrooms 3
Full Baths 2
Originating Board Michigan Regional Information Center (MichRIC)
Year Built 1988
Annual Tax Amount $2,614
Tax Year 2024
Lot Size 7,710 Sqft
Acres 0.18
Lot Dimensions 72 x 107
Property Description
*Offers due Tuesday 5/23 at 8:00am. Must see this wonderful 3 bedroom home in Jenison under $300,000! This home is well cared for and loved. The owners have put many updates throughout that need to be mentioned. New basement windows in 2019, new kitchen appliances in 2022, freshly painted cabinets with new hardware in the kitchen, new flooring in 2021 on the main floor and half of the basement. The sellers also cleaned the air ducts in 2022 and serviced the furnace and AC in 2022. The home boasts a beautiful deck off the kitchen/dining with a fully fenced in yard (gate for the south side of the fence is currently placed under the deck). Schedule your appointment today or walk through the open house on 5/21 from 1:00-3:00.
Basement finished sq ft is estimated, buyer to verify.
Location
State MI
County Ottawa
Area Grand Rapids - G
Direction From Baldwin head South on Thomas Ave, follow Thomas to Buist and Buist turns into Sandelwood St. Home is on the East side of road.
Rooms
Basement Daylight
Interior
Interior Features Ceiling Fans, Garage Door Opener, Eat-in Kitchen, Pantry
Heating Forced Air, Natural Gas
Cooling Central Air
Fireplace false
Window Features Replacement, Window Treatments
Appliance Washer, Disposal, Dishwasher, Microwave, Oven, Range, Refrigerator
Exterior
Parking Features Attached, Paved
Garage Spaces 2.0
Utilities Available Electricity Connected, Natural Gas Connected, Public Water, Public Sewer
View Y/N No
Roof Type Shingle
Street Surface Paved
Garage Yes
Building
Story 1
Sewer Public Sewer
Water Public
Architectural Style Ranch
New Construction No
Schools
School District Jenison
Others
Tax ID 70-14-13-355-013
Acceptable Financing Cash, FHA, Conventional
Listing Terms Cash, FHA, Conventional
Read Less
Want to know what your home might be worth? Contact us for a FREE valuation!

Our team is ready to help you sell your home for the highest possible price ASAP
GET MORE INFORMATION





