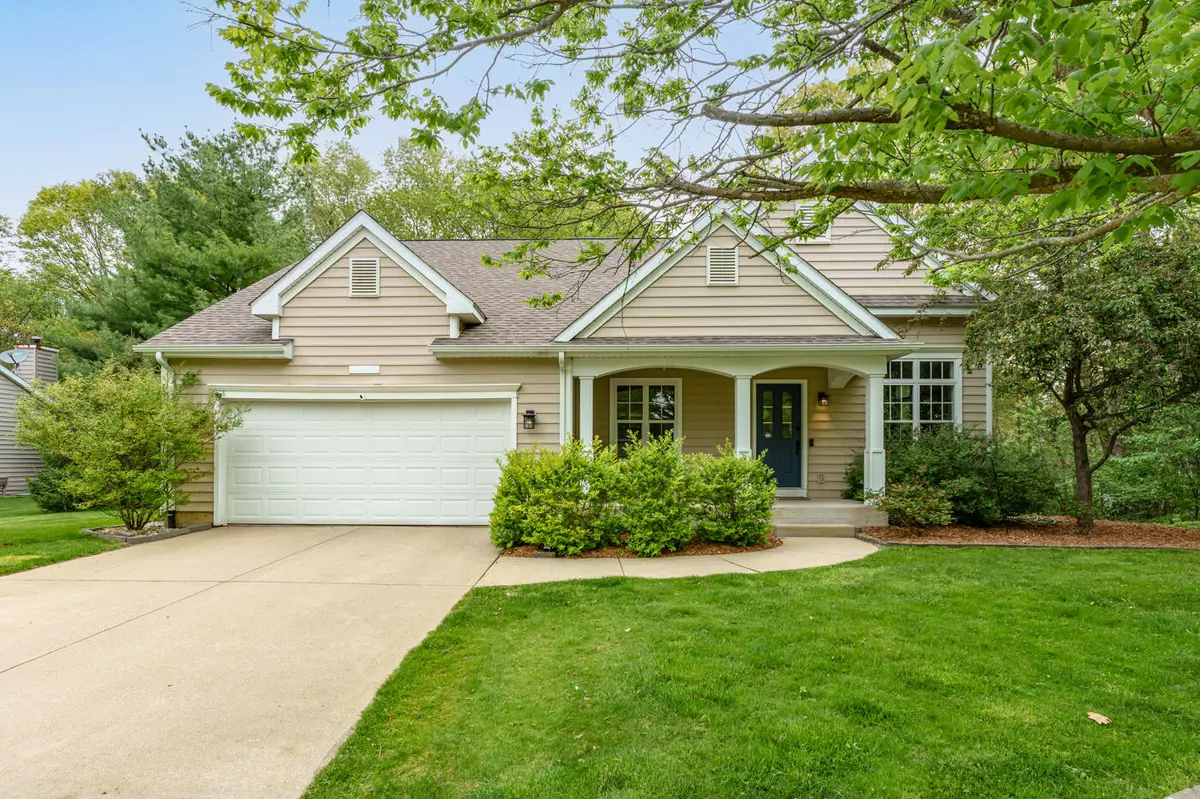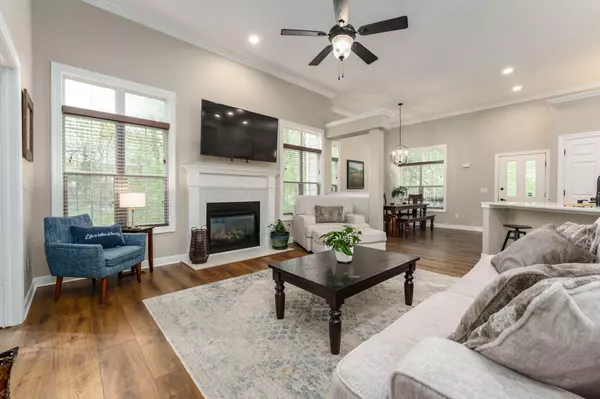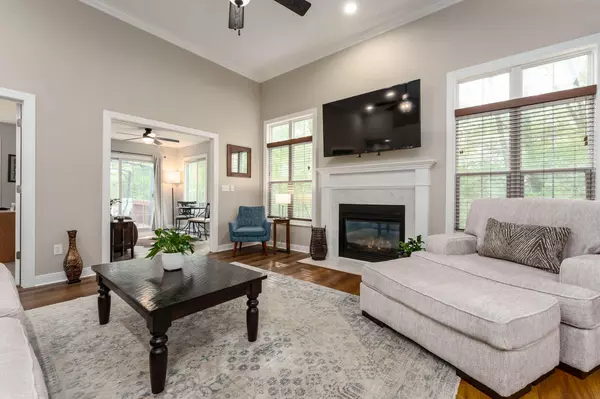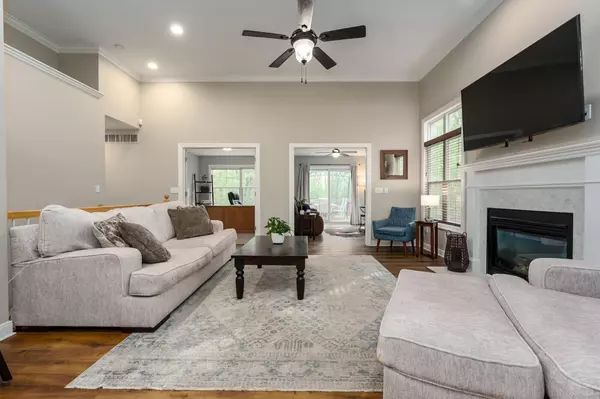$450,000
$445,000
1.1%For more information regarding the value of a property, please contact us for a free consultation.
3381 Hanford Lane Kalamazoo, MI 49009
3 Beds
3 Baths
2,810 SqFt
Key Details
Sold Price $450,000
Property Type Single Family Home
Sub Type Single Family Residence
Listing Status Sold
Purchase Type For Sale
Square Footage 2,810 sqft
Price per Sqft $160
Municipality Oshtemo Twp
Subdivision Stratford Hills
MLS Listing ID 23016127
Sold Date 06/22/23
Style Ranch
Bedrooms 3
Full Baths 3
HOA Fees $25/ann
HOA Y/N true
Originating Board Michigan Regional Information Center (MichRIC)
Year Built 2000
Annual Tax Amount $5,567
Tax Year 2023
Lot Size 0.488 Acres
Acres 0.49
Lot Dimensions 90 X 240
Property Description
This sunny, updated daylight ranch enjoys a deep wooded backyard and cozy cul-de-sac setting within desirable Stratford Hills. This open concept home boasts a brand new kitchen with stylish white cabinetry, Quartz countertops, and stainless appliances. The recently renovated primary bath offers a gorgeous tiled shower, heated floors and a contemporary dual vanity. The main level consists of 3 bedrooms (one being used as an office), a convenient laundry room and welcoming sunroom. The daylight level has an expansive L-shaped Family Room plus two non-conforming bedrooms and a full bath. Additional updates include a newer roof and water heater. Stratford Hills offers scenic walking trails and hosts various community events. Residents pay $300 association dues/year.
Location
State MI
County Kalamazoo
Area Greater Kalamazoo - K
Direction From Stadium Drive west of 6th street: Head N on Stratford Hills Drive, take R on Hanford to home.
Rooms
Basement Daylight, Full
Interior
Interior Features Ceiling Fans, Garage Door Opener, Eat-in Kitchen
Heating Forced Air, Natural Gas
Cooling Central Air
Fireplaces Number 1
Fireplaces Type Gas Log, Living
Fireplace true
Window Features Screens, Insulated Windows
Appliance Washer, Disposal, Dishwasher, Microwave, Oven, Range, Refrigerator
Exterior
Parking Features Attached
Garage Spaces 2.0
Utilities Available Cable Connected, Natural Gas Connected
View Y/N No
Roof Type Composition
Garage Yes
Building
Lot Description Cul-De-Sac, Wooded
Story 1
Sewer Septic System
Water Public
Architectural Style Ranch
New Construction No
Schools
School District Mattawan
Others
Tax ID 3905-33-171-085
Acceptable Financing Cash, FHA, VA Loan, Conventional
Listing Terms Cash, FHA, VA Loan, Conventional
Read Less
Want to know what your home might be worth? Contact us for a FREE valuation!

Our team is ready to help you sell your home for the highest possible price ASAP

GET MORE INFORMATION





