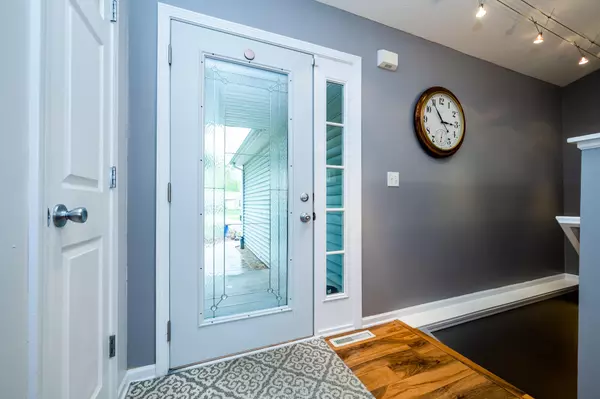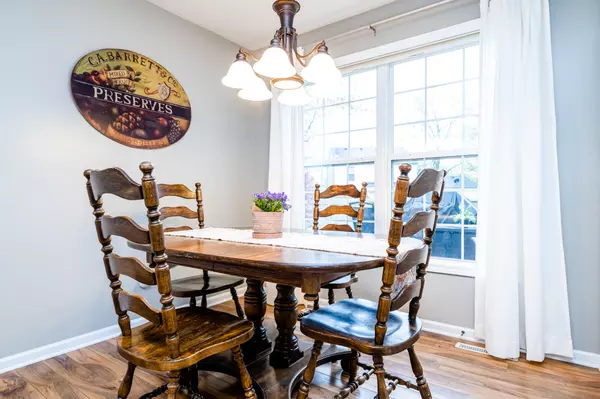$328,500
$325,000
1.1%For more information regarding the value of a property, please contact us for a free consultation.
1144 Charles Trail St. Joseph, MI 49085
3 Beds
2 Baths
1,774 SqFt
Key Details
Sold Price $328,500
Property Type Single Family Home
Sub Type Single Family Residence
Listing Status Sold
Purchase Type For Sale
Square Footage 1,774 sqft
Price per Sqft $185
Municipality St.Joseph Twp
Subdivision Charles Trace Sub
MLS Listing ID 23014813
Sold Date 06/23/23
Style Ranch
Bedrooms 3
Full Baths 2
Originating Board Michigan Regional Information Center (MichRIC)
Year Built 2000
Annual Tax Amount $3,271
Tax Year 2022
Lot Size 0.304 Acres
Acres 0.3
Lot Dimensions Irregular
Property Description
This beautifully updated ranch home is just what you've been looking for! With a cozy open floorplan, you can host family parties that flow out to the new large deck. The backyard is nicely landscaped with a fully fenced in backyard. The home boasts a primary ensuite, main floor laundry, quartz countertops, vaulted ceilings and lots of extra finished living space in the basement. The basement could be transformed into a 4th bedroom as it currently has a look out basement with egress as well as plenty of storage space. You will want to make sure you see this before it's gone! Call for your showing today!!
Location
State MI
County Berrien
Area Southwestern Michigan - S
Direction From Vineland, found between Lincoln Ave and Washington Ave, take June Trc to Charles Trl
Rooms
Basement Daylight, Full
Interior
Interior Features Ceiling Fans, Ceramic Floor, Garage Door Opener, Hot Tub Spa, Laminate Floor, Eat-in Kitchen, Pantry
Heating Forced Air, Natural Gas
Cooling Central Air
Fireplaces Number 1
Fireplaces Type Gas Log, Living
Fireplace true
Appliance Dryer, Washer, Dishwasher, Microwave, Range, Refrigerator
Exterior
Exterior Feature Fenced Back, Patio, Deck(s)
Parking Features Attached, Paved
Garage Spaces 2.0
Utilities Available Natural Gas Connected, Cable Connected
View Y/N No
Street Surface Paved
Garage Yes
Building
Lot Description Level
Story 1
Sewer Public Sewer
Water Public
Architectural Style Ranch
Structure Type Vinyl Siding
New Construction No
Schools
School District St. Joseph
Others
Tax ID 11-18-1160-0001-00-8
Acceptable Financing Cash, Conventional
Listing Terms Cash, Conventional
Read Less
Want to know what your home might be worth? Contact us for a FREE valuation!

Our team is ready to help you sell your home for the highest possible price ASAP

GET MORE INFORMATION





