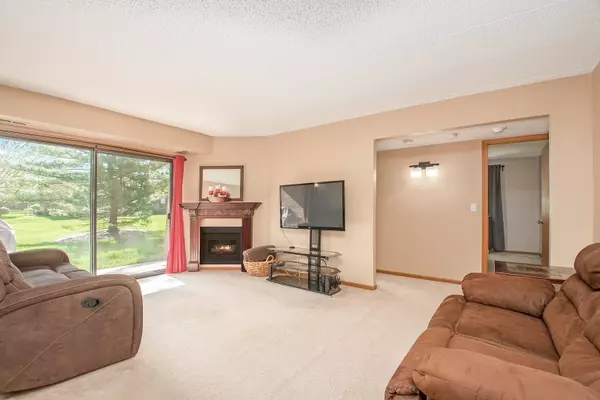$203,000
$195,000
4.1%For more information regarding the value of a property, please contact us for a free consultation.
8105 Piers DR #1702 Woodridge, IL 60517
2 Beds
2 Baths
1,103 SqFt
Key Details
Sold Price $203,000
Property Type Condo
Sub Type Condo,Low Rise (1-3 Stories)
Listing Status Sold
Purchase Type For Sale
Square Footage 1,103 sqft
Price per Sqft $184
Subdivision Piers Ii
MLS Listing ID 11784991
Sold Date 06/23/23
Bedrooms 2
Full Baths 2
HOA Fees $314/mo
Rental Info No
Year Built 1986
Annual Tax Amount $3,730
Tax Year 2022
Lot Dimensions COMMON
Property Description
Fabulous Piers II has everything you need in a stellar location! Quiet building tucked in the back with beautiful expansive lawn views, yet conveniently located to the pool and clubhouse. This first floor unit is extra special with corner fireplace, large bedrooms with great closet space, nicely appointed kitchen and big living and dining rooms. In unit laundry for convenience, plus garage space and unassigned parking. New roof in 2022; CAC in 2015; and water heater in 2019. Low assessment. Move in ready with neutral decor. Sliding glass doors lead to patio, which is perfect for outdoor entertaining, morning coffees, or evening relaxation. Dog run area located on the east side of the complex! Close to schools, transportation, shopping, and I-355 and I-55 for ease of commuting. Excellent schools. You will love this one! Perfect for both first timers and those looking to downsize!
Location
State IL
County Du Page
Area Woodridge
Rooms
Basement None
Interior
Interior Features First Floor Bedroom, Laundry Hook-Up in Unit, Storage
Heating Natural Gas, Forced Air
Cooling Central Air
Fireplaces Number 1
Fireplaces Type Attached Fireplace Doors/Screen, Gas Starter
Equipment Intercom, Ceiling Fan(s)
Fireplace Y
Appliance Range, Dishwasher, Refrigerator, Washer, Dryer
Exterior
Exterior Feature Patio, Storms/Screens
Parking Features Detached
Garage Spaces 1.0
Amenities Available Party Room, Pool
Building
Story 2
Sewer Public Sewer
Water Lake Michigan
New Construction false
Schools
Elementary Schools William F Murphy Elementary Scho
Middle Schools Thomas Jefferson Junior High Sch
High Schools South High School
School District 68 , 68, 99
Others
HOA Fee Include Insurance, Clubhouse, Pool, Exterior Maintenance, Lawn Care, Scavenger, Snow Removal
Ownership Condo
Special Listing Condition None
Pets Allowed Cats OK, Dogs OK, Number Limit, Size Limit
Read Less
Want to know what your home might be worth? Contact us for a FREE valuation!

Our team is ready to help you sell your home for the highest possible price ASAP

© 2024 Listings courtesy of MRED as distributed by MLS GRID. All Rights Reserved.
Bought with Dena Furlow • Keller Williams Infinity

GET MORE INFORMATION





