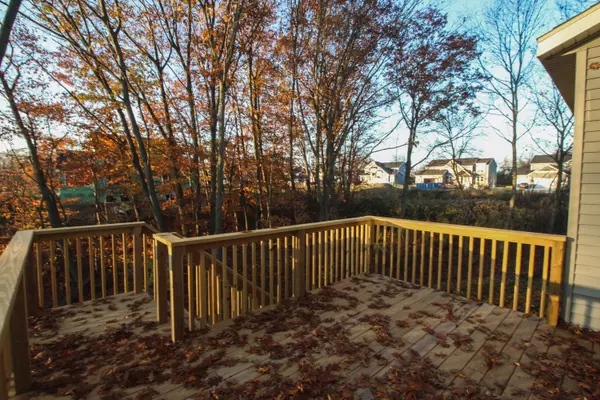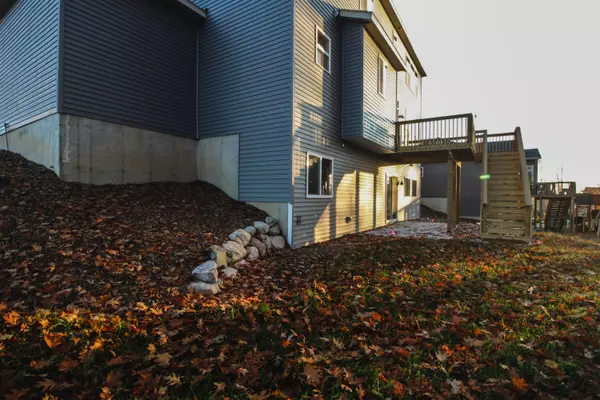$547,000
$567,000
3.5%For more information regarding the value of a property, please contact us for a free consultation.
3342 Hager Drive Jenison, MI 49428
4 Beds
3 Baths
2,620 SqFt
Key Details
Sold Price $547,000
Property Type Single Family Home
Sub Type Single Family Residence
Listing Status Sold
Purchase Type For Sale
Square Footage 2,620 sqft
Price per Sqft $208
Municipality Georgetown Twp
Subdivision Eagles Ridge
MLS Listing ID 22050254
Sold Date 06/23/23
Style Craftsman
Bedrooms 4
Full Baths 2
Half Baths 1
Originating Board Michigan Regional Information Center (MichRIC)
Year Built 2023
Tax Year 2022
Lot Size 0.410 Acres
Acres 0.41
Lot Dimensions 50' x 187'
Property Description
Tucked away in the sought-after Eagles Ridge community in Jenison, Michigan, this stunning property cultivates intentional design elements and finishes to showcase all and any décor style. Upon entering the front door, you'll be greeted with a 9 ft. ceiling height, spacious entryway for guests, and a quaint room that makes for a great 'work from home' office. Offering a seamless transition into the gathering area, the breakfast nook and kitchen are just a few steps away for a true open concept design that's perfect for entertaining and everyday living. Upstairs features a large loft that can be used as another living area or play space, three large bedrooms with a full bathroom, and massive owners suite with an abundance of storage. The unfinished walk-out lower level features 9' ceiling height that serves as a fantastic future project for an additional living area, full bathroom, and fifth bedroom! With construction near complete, schedule a personal tour of this home today! height that serves as a fantastic future project for an additional living area, full bathroom, and fifth bedroom! With construction near complete, schedule a personal tour of this home today!
Location
State MI
County Ottawa
Area Grand Rapids - G
Direction Head East onto Bauer Rd. off of 36th Ave. Then turn South onto Eagle Peak Dr. Turn East onto Hager Dr. where home is located on the right.
Rooms
Basement Walk Out
Interior
Interior Features Humidifier, Laminate Floor, Eat-in Kitchen, Pantry
Heating Forced Air, Natural Gas
Cooling SEER 13 or Greater, Central Air
Fireplaces Number 1
Fireplaces Type Family
Fireplace true
Window Features Screens,Low Emissivity Windows,Insulated Windows
Appliance Disposal, Dishwasher, Microwave, Oven, Refrigerator
Exterior
Exterior Feature Patio, Deck(s)
Parking Features Attached, Concrete, Driveway
Garage Spaces 3.0
Utilities Available Cable Available, Phone Connected, Natural Gas Connected
View Y/N No
Garage Yes
Building
Lot Description Wooded
Story 2
Sewer Public Sewer
Water Public
Architectural Style Craftsman
Structure Type Vinyl Siding
New Construction Yes
Schools
School District Hudsonville
Others
Tax ID 70-14-08-477-003
Acceptable Financing Cash, FHA, VA Loan, Conventional
Listing Terms Cash, FHA, VA Loan, Conventional
Read Less
Want to know what your home might be worth? Contact us for a FREE valuation!

Our team is ready to help you sell your home for the highest possible price ASAP

GET MORE INFORMATION





