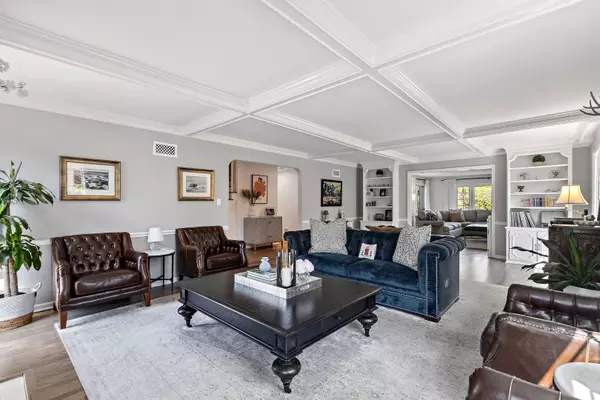$1,320,000
$1,295,000
1.9%For more information regarding the value of a property, please contact us for a free consultation.
61 Coventry RD Northfield, IL 60093
5 Beds
4 Baths
4,196 SqFt
Key Details
Sold Price $1,320,000
Property Type Single Family Home
Sub Type Detached Single
Listing Status Sold
Purchase Type For Sale
Square Footage 4,196 sqft
Price per Sqft $314
MLS Listing ID 11776529
Sold Date 06/26/23
Style Colonial
Bedrooms 5
Full Baths 4
Year Built 1971
Annual Tax Amount $18,800
Tax Year 2021
Lot Dimensions 102X151
Property Description
Stately red brick colonial situated on a maturely landscaped 1/3-acre property in Glenview school district 34. Stunning curb appeal with new exterior lighting, new garage door, and a set of double doors welcoming you to the home. Charming foyer with herringbone hardwood floors and a modern light fixture. The expansive living room features beautifully refinished hardwood floors you will find throughout the main level, tons of newer windows for natural light, stunning millwork including chair rail and coffered ceiling, and a center gas fireplace with colonial mantle. The living room flows into the family room with white painted paneling, pretty bay window, a wood burning fireplace flanked by a wall of built-in storage cabinets and shelves, and unique sliding door out to the yard. Amazing square backyard with a large brick paver patio and gas line for the grill. Spacious eat-in kitchen includes ample amounts of white cabinetry, new quartz countertops and backsplash, and stainless-steel appliances including newer Kitchen Aid Refrigerator and Miele 5 burner cook-top. In addition, there is overhead can lighting, a center island, and a breakfast room area with built-in planning desk and additional storage. Enjoy entertaining in the huge dining room with a chair rail, crown molding, crystal chandelier and sconces. Tons of natural light including French doors out to the patio. A first-floor office/bedroom has detailed millwork, a good-sized closet, and close access to a full bathroom with a stand-up shower., white vanity, and pretty mirror flanked by gold sconces. Completing the main level is a laundry/mudroom with built-in storage, new washer and dryer, mud sink, and access to the attached two car garage. The second level of the home has five bedrooms and three full bathrooms including a private primary suite with new hardwood floors and two large closets including a built-out walk-in closet. En-suite bathroom with a long vanity with two sinks and a huge shower with dual shower heads. The main bathroom leads to a bonus area with an oversized whirlpool tub and space for a treadmill. The four additional bedrooms share two hall bathrooms, both with double sink vanities. The large unfinished basement offers endless possibilities to add additional living space or continue to use as it is for a game room/playroom.
Location
State IL
County Cook
Area Northfield
Rooms
Basement Full
Interior
Interior Features Hardwood Floors, First Floor Bedroom, First Floor Laundry, First Floor Full Bath
Heating Natural Gas, Forced Air, Sep Heating Systems - 2+
Cooling Central Air, Zoned
Fireplaces Number 2
Fireplaces Type Wood Burning, Gas Starter
Equipment Sump Pump, Sprinkler-Lawn, Backup Sump Pump;, Generator
Fireplace Y
Appliance Double Oven, Dishwasher, Refrigerator, Washer, Dryer, Disposal, Cooktop
Exterior
Exterior Feature Brick Paver Patio
Parking Features Attached
Garage Spaces 2.0
Community Features Curbs, Street Paved
Roof Type Asphalt
Building
Sewer Public Sewer
Water Lake Michigan, Public
New Construction false
Schools
Elementary Schools Pleasant Ridge Elementary School
Middle Schools Attea Middle School
High Schools Glenbrook South High School
School District 34 , 34, 225
Others
HOA Fee Include None
Ownership Fee Simple
Special Listing Condition None
Read Less
Want to know what your home might be worth? Contact us for a FREE valuation!

Our team is ready to help you sell your home for the highest possible price ASAP

© 2025 Listings courtesy of MRED as distributed by MLS GRID. All Rights Reserved.
Bought with Katharine Zeller Hansen • Coldwell Banker Realty
GET MORE INFORMATION





