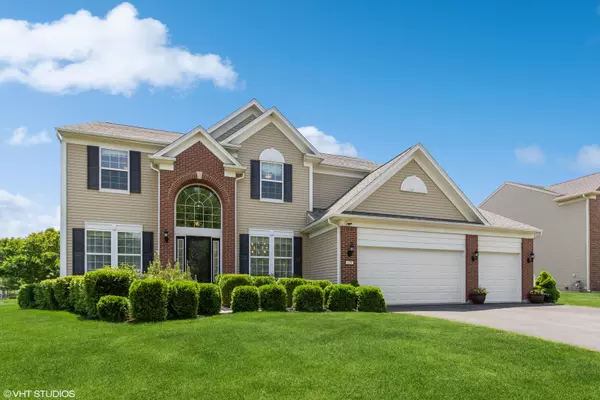$550,000
$524,900
4.8%For more information regarding the value of a property, please contact us for a free consultation.
120 Chapin WAY Oswego, IL 60543
4 Beds
2.5 Baths
3,223 SqFt
Key Details
Sold Price $550,000
Property Type Single Family Home
Sub Type Detached Single
Listing Status Sold
Purchase Type For Sale
Square Footage 3,223 sqft
Price per Sqft $170
Subdivision Prescott Mill
MLS Listing ID 11791712
Sold Date 06/27/23
Bedrooms 4
Full Baths 2
Half Baths 1
HOA Fees $34/qua
Year Built 2011
Annual Tax Amount $11,236
Tax Year 2021
Lot Size 9,801 Sqft
Lot Dimensions 82X120
Property Description
GET HERE BEFORE IT IS G~O~N~E ! Welcome to this expansive 4 bed 2.5 bath home in sought after Prescott Mill located in SD 308. This home is everything you have been searching for~ Drive up to the beautifully manicured front yard as you walk into the 2 story light filled foyer flanked by both formal living and dining rooms off dark stained hardwood floors which flows into an extended bright 2 story family room opening into a kitchen large enough for any gathering or celebration ~appointed with stainless steel appliances, 42' cherry cabinets, granite countertops and tile backsplash this kitchen is sure to steal the show, adjacent is a butler's pantry for a dry bar or coffee station, whichever you prefer, that's how versatile this home is~ Be wowed as you step into the backyard to find a custom paver patio for summer entertaining at its best in an equally landscaped backyard with 10ft arbor vitae for privacy ~ Upstairs also will not disappoint, step through the double doors into the generous owner(s) suite with lots of natural light and tray ceiling giving the feeling of having your own private oasis, as you step through another set of double doors leading to a large ensuite with dual vanities separate tub and shower along with a walk in closet to knock your socks off~ access the additional 3 bedrooms from the catwalk overlooking the family room and foyer, each room has large closets and access to another full bath. The plumbed basement awaits your finishes and whatever specific touches you desire. Close proximity to shopping, dining, entertainment and golf course, don't let this one get away. Make it YOURS today!
Location
State IL
County Kendall
Area Oswego
Rooms
Basement Full
Interior
Interior Features Vaulted/Cathedral Ceilings, Hardwood Floors, First Floor Laundry, Walk-In Closet(s), Ceiling - 9 Foot, Open Floorplan, Granite Counters, Separate Dining Room
Heating Natural Gas
Cooling Central Air
Fireplaces Number 1
Fireplaces Type Gas Starter
Fireplace Y
Appliance Range, Microwave, Dishwasher, Refrigerator, Washer, Dryer, Disposal, Stainless Steel Appliance(s)
Laundry Gas Dryer Hookup
Exterior
Exterior Feature Patio, Brick Paver Patio
Parking Features Attached
Garage Spaces 3.0
Community Features Park, Lake, Curbs, Sidewalks, Street Lights, Street Paved
Roof Type Asphalt
Building
Sewer Public Sewer
Water Public
New Construction false
Schools
Elementary Schools Southbury Elementary School
Middle Schools Grande Park Elementary School
High Schools Oswego East High School
School District 308 , 308, 308
Others
HOA Fee Include None
Ownership Fee Simple w/ HO Assn.
Special Listing Condition Home Warranty
Read Less
Want to know what your home might be worth? Contact us for a FREE valuation!

Our team is ready to help you sell your home for the highest possible price ASAP

© 2024 Listings courtesy of MRED as distributed by MLS GRID. All Rights Reserved.
Bought with Kelly Bitto • eXp Realty, LLC

GET MORE INFORMATION





