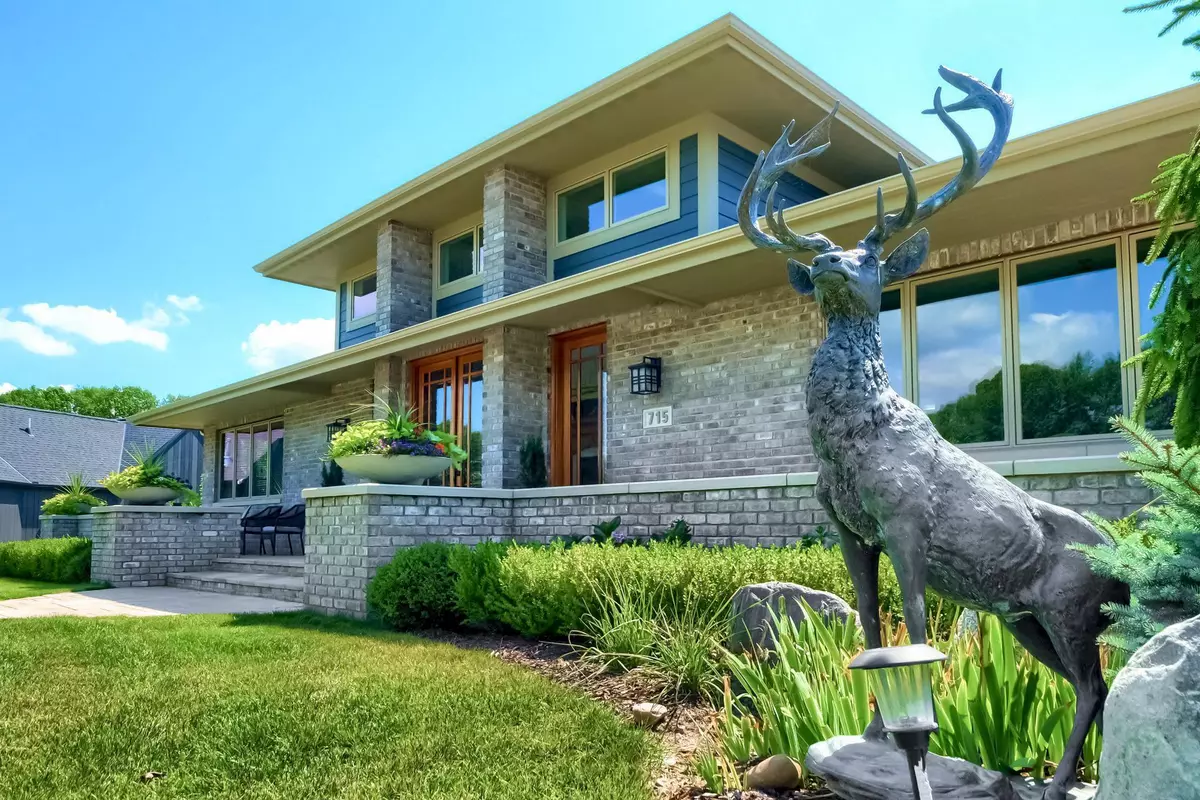$1,500,000
$1,545,000
2.9%For more information regarding the value of a property, please contact us for a free consultation.
715 Golfview Drive Douglas, MI 49406
4 Beds
4 Baths
6,100 SqFt
Key Details
Sold Price $1,500,000
Property Type Single Family Home
Sub Type Single Family Residence
Listing Status Sold
Purchase Type For Sale
Square Footage 6,100 sqft
Price per Sqft $245
Municipality Douglas Vllg
MLS Listing ID 23009368
Sold Date 06/28/23
Style Ranch
Bedrooms 4
Full Baths 3
Half Baths 1
HOA Fees $80/ann
HOA Y/N true
Originating Board Michigan Regional Information Center (MichRIC)
Year Built 2018
Annual Tax Amount $21,793
Tax Year 2022
Lot Size 1.109 Acres
Acres 1.11
Lot Dimensions 165xx302
Property Description
Come and discover this stunning custom home situated a mere stroll away from the magnificent Lake Michigan. Constructed with utmost attention to detail in 2017, this property offers a main floor living experience with two guest rooms, 2.5 bathrooms, and a luxurious Primary Bedroom/Bathroom equipped with a whirlpool tub and steam shower. You will be captivated by the incredible gourmet kitchen that opens up to the expansive living spaces featuring soaring ceilings and massive windows that offer breathtaking courtyard and nature views. Furthermore, the 3-season room is an ideal spot to bask in the surrounding beauty. The lower walkout level comprises a bedroom, full bathroom, wood-burning fireplace, and ample space. Step outside and across the patio to unwind in the newly added hot tub room. This home is truly exceptional and needs to be experienced in person! tub room. This home is truly exceptional and needs to be experienced in person!
Location
State MI
County Allegan
Area Holland/Saugatuck - H
Direction Blue Star Hwy to Center (W) to Ferry St (N) to Campbell Rd (W) to McVea (S) to Golfview to address
Rooms
Basement Walk Out, Other, Full
Interior
Interior Features Garage Door Opener, Hot Tub Spa, Stone Floor, Wet Bar, Whirlpool Tub, Wood Floor, Kitchen Island, Pantry
Heating Forced Air, Natural Gas
Cooling Central Air
Fireplaces Number 2
Fireplaces Type Wood Burning, Rec Room, Living
Fireplace true
Window Features Insulated Windows, Window Treatments
Appliance Dryer, Washer, Dishwasher, Microwave, Range, Refrigerator
Exterior
Parking Features Attached, Concrete, Driveway
Garage Spaces 4.0
Utilities Available Electricity Connected, Telephone Line, Natural Gas Connected, Cable Connected, Public Water, Public Sewer
Amenities Available Other, Pets Allowed
View Y/N No
Roof Type Composition
Topography {Rolling Hills=true}
Street Surface Paved
Handicap Access 36 Inch Entrance Door, Accessible Entrance
Garage Yes
Building
Lot Description Cul-De-Sac
Story 1
Sewer Public Sewer
Water Public, Other
Architectural Style Ranch
New Construction No
Schools
School District Saugatuck-Douglas
Others
Tax ID 59-830-018-00
Acceptable Financing Cash, Conventional
Listing Terms Cash, Conventional
Read Less
Want to know what your home might be worth? Contact us for a FREE valuation!

Our team is ready to help you sell your home for the highest possible price ASAP

GET MORE INFORMATION





