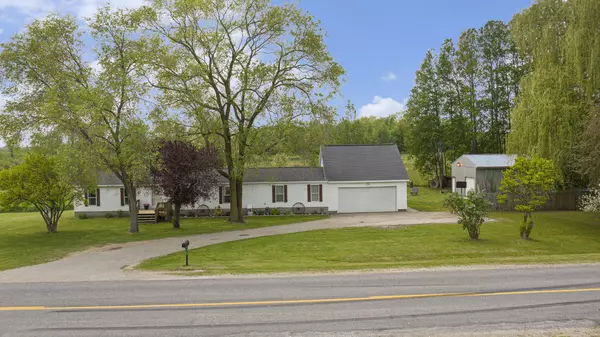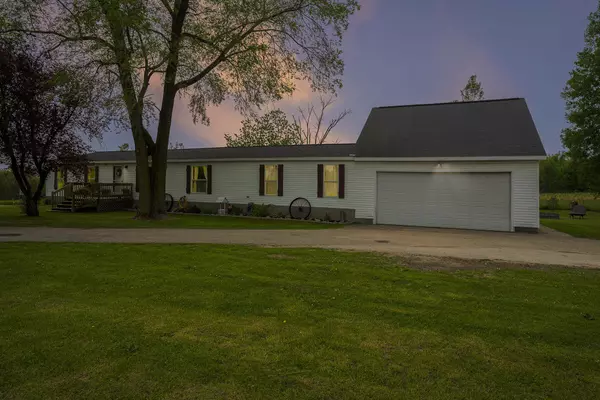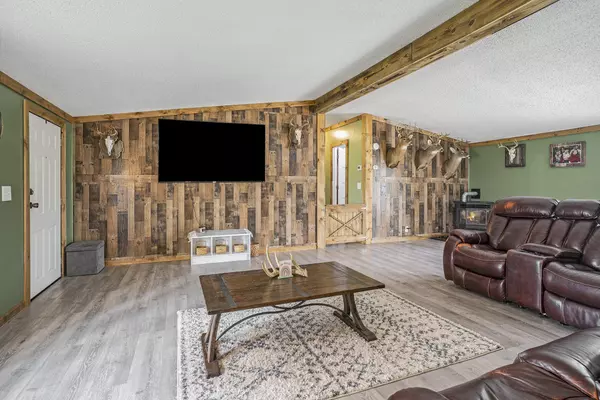$280,000
$299,900
6.6%For more information regarding the value of a property, please contact us for a free consultation.
1415 Canada Road Casnovia, MI 49318
4 Beds
2 Baths
2,388 SqFt
Key Details
Sold Price $280,000
Property Type Single Family Home
Sub Type Single Family Residence
Listing Status Sold
Purchase Type For Sale
Square Footage 2,388 sqft
Price per Sqft $117
Municipality Casnovia Twp
MLS Listing ID 23016529
Sold Date 06/26/23
Style Ranch
Bedrooms 4
Full Baths 2
Originating Board Michigan Regional Information Center (MichRIC)
Year Built 1997
Annual Tax Amount $2,817
Tax Year 2022
Lot Size 1.750 Acres
Acres 1.75
Lot Dimensions 164x465
Property Description
The impressive primary bedroom suite has enough space for any furniture set, walk-in closet and a luxurious bathroom. The three bedrooms and one full bath are in their own hallway, across the dining room and spacious living room. The beautiful kitchen comes with all the appliances and has a walk in pantry. The attached two stall garage has a finished room upstairs that has been used as a bedroom previously. The pole barn has 720 sq feet, its own electrical, cement floors and a doggie door exit into the kennel. This home has a beautiful back deck [30x14] with country views, central air, high speed internet and [not pictured] main level laundry and mudroom entrance from the garage.
Location
State MI
County Muskegon
Area Muskegon County - M
Direction Apple Ave, S on Canada Road, follow to home on W side of road.
Rooms
Other Rooms High-Speed Internet, Pole Barn
Basement Crawl Space
Interior
Interior Features Water Softener/Owned, Kitchen Island, Eat-in Kitchen, Pantry
Heating Propane, Forced Air
Cooling Central Air
Fireplace false
Appliance Dryer, Washer, Dishwasher, Oven, Refrigerator
Exterior
Parking Features Attached, Paved, Unpaved
Garage Spaces 2.0
View Y/N No
Roof Type Composition
Street Surface Paved
Garage Yes
Building
Story 1
Sewer Septic System
Water Well
Architectural Style Ranch
New Construction No
Schools
School District Kent City
Others
Tax ID 13-028-400-0004-00
Acceptable Financing Cash, FHA, VA Loan, MSHDA, Conventional
Listing Terms Cash, FHA, VA Loan, MSHDA, Conventional
Read Less
Want to know what your home might be worth? Contact us for a FREE valuation!

Our team is ready to help you sell your home for the highest possible price ASAP

GET MORE INFORMATION





