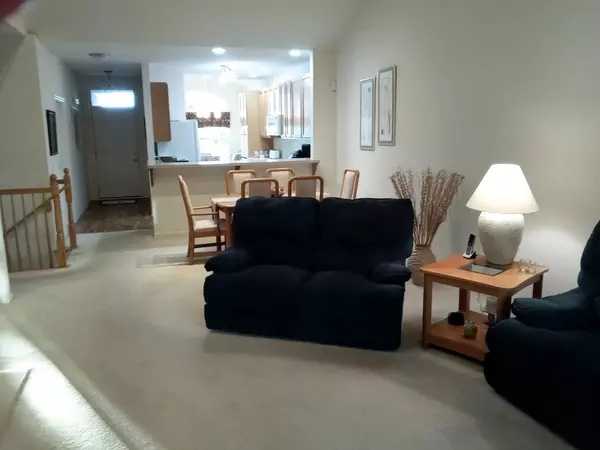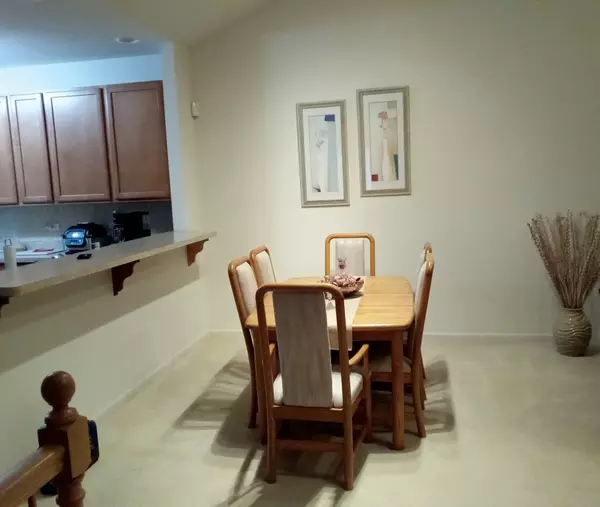$325,000
$334,000
2.7%For more information regarding the value of a property, please contact us for a free consultation.
885 Eineke BLVD Algonquin, IL 60102
2 Beds
2 Baths
1,675 SqFt
Key Details
Sold Price $325,000
Property Type Single Family Home
Sub Type 1/2 Duplex
Listing Status Sold
Purchase Type For Sale
Square Footage 1,675 sqft
Price per Sqft $194
Subdivision Grand Reserve
MLS Listing ID 11737689
Sold Date 06/29/23
Bedrooms 2
Full Baths 2
HOA Fees $165/mo
Year Built 2006
Annual Tax Amount $5,059
Tax Year 2021
Lot Dimensions 6098
Property Description
Come home to this beautiful, 1,675 sqft ranch in the 55+ community of Grand Reserve in Algonquin. This home features a 2 car garage, Master Bedroom, Guest Room, Den/Home Office and a full basement. The Master Bedroom features En-Suite with double vanities, walk-in shower & Jacuzzi tub. The large eat-in kitchen features 42" cabinets, pull out shelves, pantry, double oven & new side-by-side refrigerator. Relax in the Great Room with cathedral ceilings & Gas Fireplace. There is a First floor laundry room with access to the garage. Exit out to a screened in porch and appreciate the wonderful view of a quiet tree-lined berm. The full basement contains roughed in plumbing ready for a bathroom. Come see the great location which is close to shopping, restaurants and other entertainment.
Location
State IL
County Mc Henry
Area Algonquin
Rooms
Basement Full
Interior
Interior Features Vaulted/Cathedral Ceilings, Wood Laminate Floors, First Floor Bedroom, First Floor Laundry, First Floor Full Bath
Heating Natural Gas
Cooling Central Air
Fireplaces Number 1
Fireplaces Type Gas Log
Equipment TV-Cable, Security System, CO Detectors, Ceiling Fan(s), Sump Pump
Fireplace Y
Appliance Double Oven, Microwave, Dishwasher, Refrigerator, Washer, Dryer, Cooktop, Built-In Oven
Exterior
Exterior Feature Porch Screened
Parking Features Attached
Garage Spaces 2.0
Roof Type Asphalt
Building
Story 2
Sewer Public Sewer
Water Public
New Construction false
Schools
Elementary Schools Westfield Community School
Middle Schools Westfield Community School
High Schools H D Jacobs High School
School District 300 , 300, 300
Others
HOA Fee Include Heat, Air Conditioning, Water, Electricity
Ownership Fee Simple
Special Listing Condition None
Pets Allowed Cats OK, Dogs OK
Read Less
Want to know what your home might be worth? Contact us for a FREE valuation!

Our team is ready to help you sell your home for the highest possible price ASAP

© 2025 Listings courtesy of MRED as distributed by MLS GRID. All Rights Reserved.
Bought with Derek Eisenberg • Continental Real Estate Group
GET MORE INFORMATION





