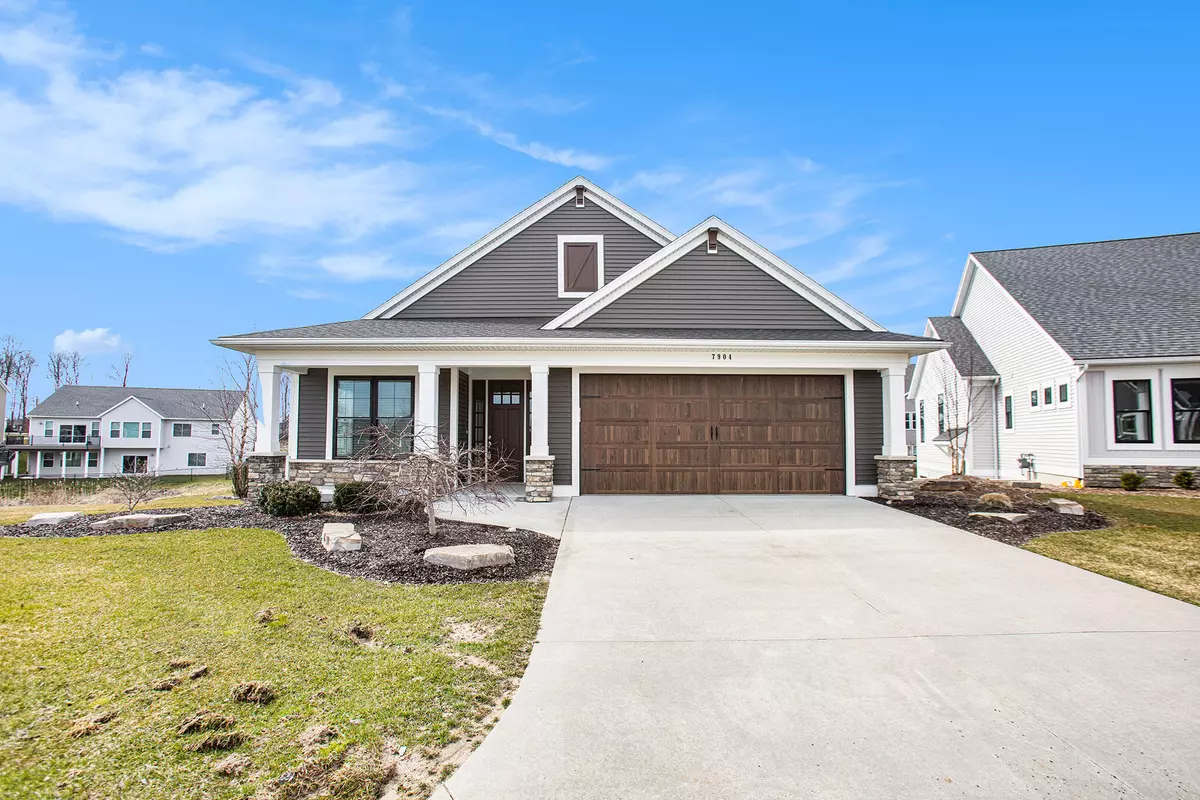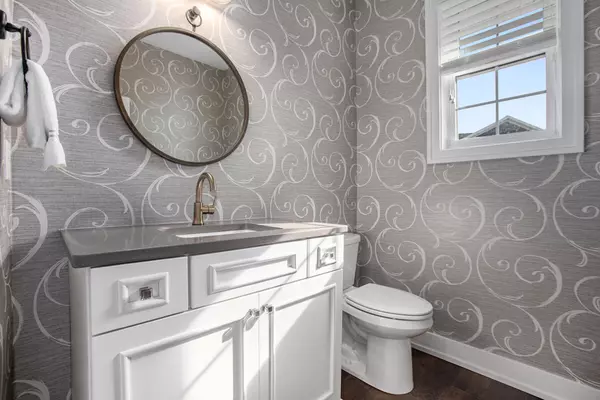$625,000
$659,900
5.3%For more information regarding the value of a property, please contact us for a free consultation.
7904 Whistle Creek SW Court Byron Center, MI 49315
3 Beds
3 Baths
1,825 SqFt
Key Details
Sold Price $625,000
Property Type Condo
Sub Type Condominium
Listing Status Sold
Purchase Type For Sale
Square Footage 1,825 sqft
Price per Sqft $342
Municipality Byron Twp
MLS Listing ID 23009153
Sold Date 06/29/23
Style Ranch
Bedrooms 3
Full Baths 2
Half Baths 1
HOA Fees $350/mo
HOA Y/N true
Originating Board Michigan Regional Information Center (MichRIC)
Year Built 2016
Annual Tax Amount $11,978
Tax Year 2022
Property Description
Welcome to this premier stand-alone condo in Villas at Whistlestop! This community is located next to Whistlestop Park which offers Byron Recreation Center, walking trails, fishing, playground and more. Just across the street of Byron Center Ave is the library and Bicentennial Park which offers new public pickleball courts! This stand-alone unit offers a fabulous floor plan. The generous size master offers dual closets, large tiled shower, soaking tub, custom double-vanity and attached laundry room. Enjoy the spacious kitchen with a pantry and center island, soft-close drawers and quartz counters which seamlessly transitions to the dining room, sunroom and living room. The FULLY finished basement boasts 2 additional bedrooms, full bath, large hangout space and storage. See it for yourself!
Location
State MI
County Kent
Area Grand Rapids - G
Direction From 76th St, South on Byron Center Ave, East on Whistle Creek, North on Whistle Creek Ct, the home is on the right.
Rooms
Basement Daylight, Full
Interior
Interior Features Ceiling Fans, Garage Door Opener, Kitchen Island, Pantry
Heating Forced Air, Natural Gas
Cooling Central Air
Fireplaces Number 1
Fireplaces Type Formal Dining
Fireplace true
Window Features Screens,Insulated Windows,Window Treatments
Appliance Dryer, Washer, Disposal, Dishwasher, Microwave, Oven, Refrigerator
Exterior
Exterior Feature Patio
Parking Features Attached, Paved
Garage Spaces 2.0
Amenities Available Pets Allowed
View Y/N No
Street Surface Paved
Garage Yes
Building
Lot Description Adj to Public Land
Story 1
Sewer Public Sewer
Water Public
Architectural Style Ranch
Structure Type Vinyl Siding,Stone,Hard/Plank/Cement Board
New Construction No
Schools
School District Byron Center
Others
HOA Fee Include Trash,Snow Removal,Lawn/Yard Care
Tax ID 41-21-15-154-019
Acceptable Financing Cash, FHA, VA Loan, Conventional
Listing Terms Cash, FHA, VA Loan, Conventional
Read Less
Want to know what your home might be worth? Contact us for a FREE valuation!

Our team is ready to help you sell your home for the highest possible price ASAP
GET MORE INFORMATION





