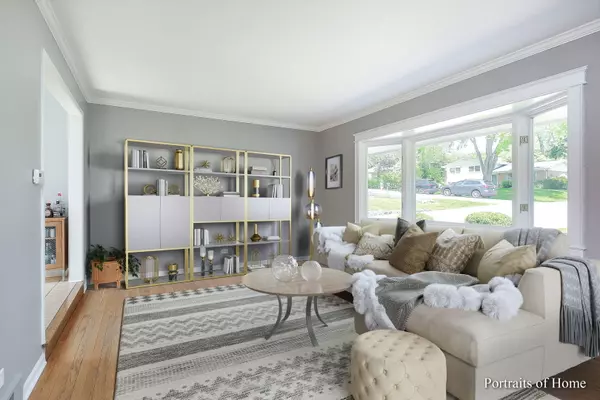$480,000
$450,000
6.7%For more information regarding the value of a property, please contact us for a free consultation.
22W431 Teakwood DR Glen Ellyn, IL 60137
5 Beds
3.5 Baths
1,995 SqFt
Key Details
Sold Price $480,000
Property Type Single Family Home
Sub Type Detached Single
Listing Status Sold
Purchase Type For Sale
Square Footage 1,995 sqft
Price per Sqft $240
Subdivision Valley View
MLS Listing ID 11786462
Sold Date 06/29/23
Bedrooms 5
Full Baths 3
Half Baths 1
Year Built 1966
Annual Tax Amount $7,978
Tax Year 2022
Lot Dimensions 75X150
Property Description
RARELY AVAILABLE 4+1 BED 3.1 BATH GLEN ELLYN HOME ON A TREE-LINED CUL-DE-SAC IN THE VALLEY! UPDATED TRI-LEVEL WITH FAMILY ROOM ADDITION AND 1ST FLOOR PRIMARY SUITE! POWDER ROOM AND MUD ROOM ALSO ON MAIN LEVEL (2015). SPACIOUS SUN-FILLED KITCHEN AND OPEN FLOORPLAN WITH A LARGE, SUNNY FAMILY ROOM WITH FIREPLACE AND SURROUND SOUND OVERLOOKING THE DECK, BRICK PAVER PATIO, AND LARGE PRIVATE BACK YARD. 3 BEDROOMS AND FULL BATH ON 2ND LEVEL. 5TH BEDROOM OR OFFICE, REC ROOM, AND FULL BATH (2018) IN WALK-OUT BASEMENT. CONCRETE DRIVEWAY AND 2.5 CAR GARAGE ADDED IN 2015. ROOF WITH ICE SHIELD, CEMENT SIDING, HIGH EFFICIENCY HVAC, UPGRADED ELECTRIC PANEL ADDED IN 2016. WALK-TO ARBOR VIEW ELEMENTARY FROM THIS SOUGHT AFTER LOCATION. SUPER EASY ACCESS TO 355. MORTON ARBORETUM, COD RETAIL AND RESTAURANTS NEARBY! THIS WON'T DISSAPPOINT! **Multiple offers received. Highest/best due Sunday 5/21 at 6pm.**
Location
State IL
County Du Page
Area Glen Ellyn
Rooms
Basement Walkout
Interior
Interior Features Skylight(s), Hardwood Floors, First Floor Bedroom, First Floor Full Bath, Beamed Ceilings, Open Floorplan
Heating Natural Gas
Cooling Central Air
Fireplaces Number 1
Fireplaces Type Electric
Equipment TV-Cable, Ceiling Fan(s), Sump Pump, Water Heater-Gas
Fireplace Y
Laundry Gas Dryer Hookup, In Unit
Exterior
Exterior Feature Deck, Patio, Brick Paver Patio
Parking Features Detached
Garage Spaces 2.5
Community Features Park, Street Lights, Street Paved
Roof Type Asphalt
Building
Sewer Public Sewer
Water Lake Michigan, Public
New Construction false
Schools
Elementary Schools Arbor View Elementary School
Middle Schools Glen Crest Middle School
High Schools Glenbard South High School
School District 89 , 89, 87
Others
HOA Fee Include None
Ownership Fee Simple
Special Listing Condition None
Read Less
Want to know what your home might be worth? Contact us for a FREE valuation!

Our team is ready to help you sell your home for the highest possible price ASAP

© 2024 Listings courtesy of MRED as distributed by MLS GRID. All Rights Reserved.
Bought with Paul Baker • Platinum Partners Realtors

GET MORE INFORMATION





