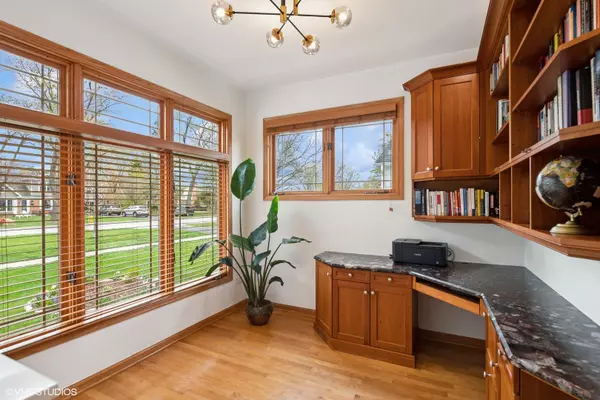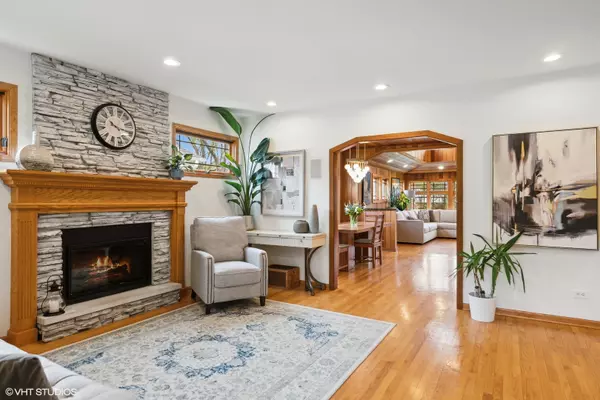$910,000
$875,000
4.0%For more information regarding the value of a property, please contact us for a free consultation.
1939 Central RD Glenview, IL 60025
4 Beds
2.5 Baths
3,259 SqFt
Key Details
Sold Price $910,000
Property Type Single Family Home
Sub Type Detached Single
Listing Status Sold
Purchase Type For Sale
Square Footage 3,259 sqft
Price per Sqft $279
Subdivision Park Manor
MLS Listing ID 11785516
Sold Date 06/30/23
Bedrooms 4
Full Baths 2
Half Baths 1
Year Built 1997
Annual Tax Amount $10,794
Tax Year 2021
Lot Size 7,300 Sqft
Lot Dimensions 50X146
Property Description
Conveniently located in Glenview, this exquisitely curated modern home is a truly luxurious retreat. Elegantly outfitted with natural wood shiplap, stone fireplace, vaulted ceilings, loads of windows and an open floorplan which creates a balance of architecture, design alongside timeless finishes. A dramatic entry with soaring ceilings leads you through the main level featuring an office, living room, large dining room, gourmet kitchen with top of the line appliances and a chic and vibey family room that was designed to delight. The primary suite on the 2nd level is a serene retreat and is replete with a walk-in closet and fully updated bath with water closet. Three additional generously sized bedrooms with ample closet spaces share the hall bath. Lower level includes recreation room, wet bar, laundry and storage. Dine al fresco under the pergola and enjoy the zen like outdoor living space further accentuated with lush landscaping. Minutes from all the best dining and shopping Glenview has to offer and just a stone's throw to award winning schools, parks, Metra and more!
Location
State IL
County Cook
Area Glenview / Golf
Rooms
Basement Partial
Interior
Interior Features Vaulted/Cathedral Ceilings, Skylight(s), Bar-Wet, Hardwood Floors, Built-in Features, Walk-In Closet(s)
Heating Natural Gas, Forced Air
Cooling Central Air, Zoned
Fireplaces Number 2
Fireplaces Type Wood Burning, Electric
Equipment Humidifier, Sump Pump
Fireplace Y
Appliance Double Oven, Microwave, Dishwasher, High End Refrigerator, Bar Fridge, Washer, Dryer, Disposal, Stainless Steel Appliance(s), Cooktop
Exterior
Exterior Feature Brick Paver Patio
Parking Features Attached
Garage Spaces 2.0
Community Features Park, Tennis Court(s), Sidewalks
Roof Type Asphalt
Building
Lot Description Fenced Yard, Landscaped
Sewer Public Sewer
Water Public
New Construction false
Schools
Elementary Schools Henking Elementary School
Middle Schools Springman Middle School
High Schools Glenbrook South High School
School District 34 , 34, 225
Others
HOA Fee Include None
Ownership Fee Simple
Special Listing Condition List Broker Must Accompany, Corporate Relo
Read Less
Want to know what your home might be worth? Contact us for a FREE valuation!

Our team is ready to help you sell your home for the highest possible price ASAP

© 2024 Listings courtesy of MRED as distributed by MLS GRID. All Rights Reserved.
Bought with Thomas Quigley • MicHana Real Estate Solutions LLC

GET MORE INFORMATION





