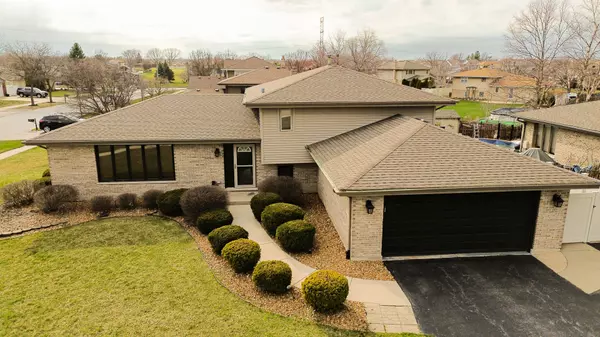$399,000
$399,000
For more information regarding the value of a property, please contact us for a free consultation.
16224 ALEXANDRIA DR Tinley Park, IL 60477
3 Beds
2 Baths
2,128 SqFt
Key Details
Sold Price $399,000
Property Type Single Family Home
Sub Type Detached Single
Listing Status Sold
Purchase Type For Sale
Square Footage 2,128 sqft
Price per Sqft $187
Subdivision Meadow Park
MLS Listing ID 11753494
Sold Date 06/30/23
Style Quad Level
Bedrooms 3
Full Baths 2
Year Built 1993
Annual Tax Amount $10,300
Tax Year 2021
Lot Size 0.259 Acres
Lot Dimensions 98 X 121
Property Description
Located on a corner lot with a 2 car garage and spacious driveway is this beautifully, newly remodeled home. This residential property boasts three bedrooms and two bathrooms, providing ample space for a medium-large sized family. The home has a modern feel with updated fixtures and finishes throughout. The first floor of the property features an open-plan living room, dining area, and an eat-in kitchen, providing a spacious and comfortable area for relaxing and entertaining. The kitchen has been updated with new cabinets, granite countertops, a breakfast bar, new appliances, making it an ideal space for preparing meals and histing guests. There are three bedrooms each with ample closet space, ceiling fans and windows providing plenty of natural light. The bedrooms are serviced by two full bathrooms, ensuring that there is plenty of space for everyone to get ready in the morning. The basement offers additional living space and storage, with laundry machines providing added convenience for residents. The home also features a patio leading out from the kitchen along with a backyard space perfect for outdoor entertaining and relaxation. Overall, this newly remodeled 3 bedroom 2 bathroom residential property is a great choice for those seeking modern amenities and comfortable living space in a convenient and desirable location.
Location
State IL
County Cook
Area Tinley Park
Rooms
Basement Partial
Interior
Interior Features Wood Laminate Floors
Heating Natural Gas, Forced Air
Cooling Central Air
Equipment TV-Cable, Security System, CO Detectors, Ceiling Fan(s), Fan-Whole House, Sump Pump
Fireplace N
Appliance Range, Microwave, Dishwasher, Refrigerator, Washer, Dryer
Exterior
Exterior Feature Brick Paver Patio
Parking Features Attached
Garage Spaces 2.0
Community Features Park, Curbs, Sidewalks, Street Lights, Street Paved
Roof Type Asphalt
Building
Lot Description Corner Lot, Fenced Yard, Landscaped
Sewer Public Sewer
Water Lake Michigan, Public
New Construction false
Schools
Elementary Schools Helen Keller Elementary School
Middle Schools Virgil I Grissom Middle School
High Schools Victor J Andrew High School
School District 140 , 140, 230
Others
HOA Fee Include None
Ownership Fee Simple
Special Listing Condition None
Read Less
Want to know what your home might be worth? Contact us for a FREE valuation!

Our team is ready to help you sell your home for the highest possible price ASAP

© 2024 Listings courtesy of MRED as distributed by MLS GRID. All Rights Reserved.
Bought with John Sintich • Keller Williams Preferred Rlty

GET MORE INFORMATION





