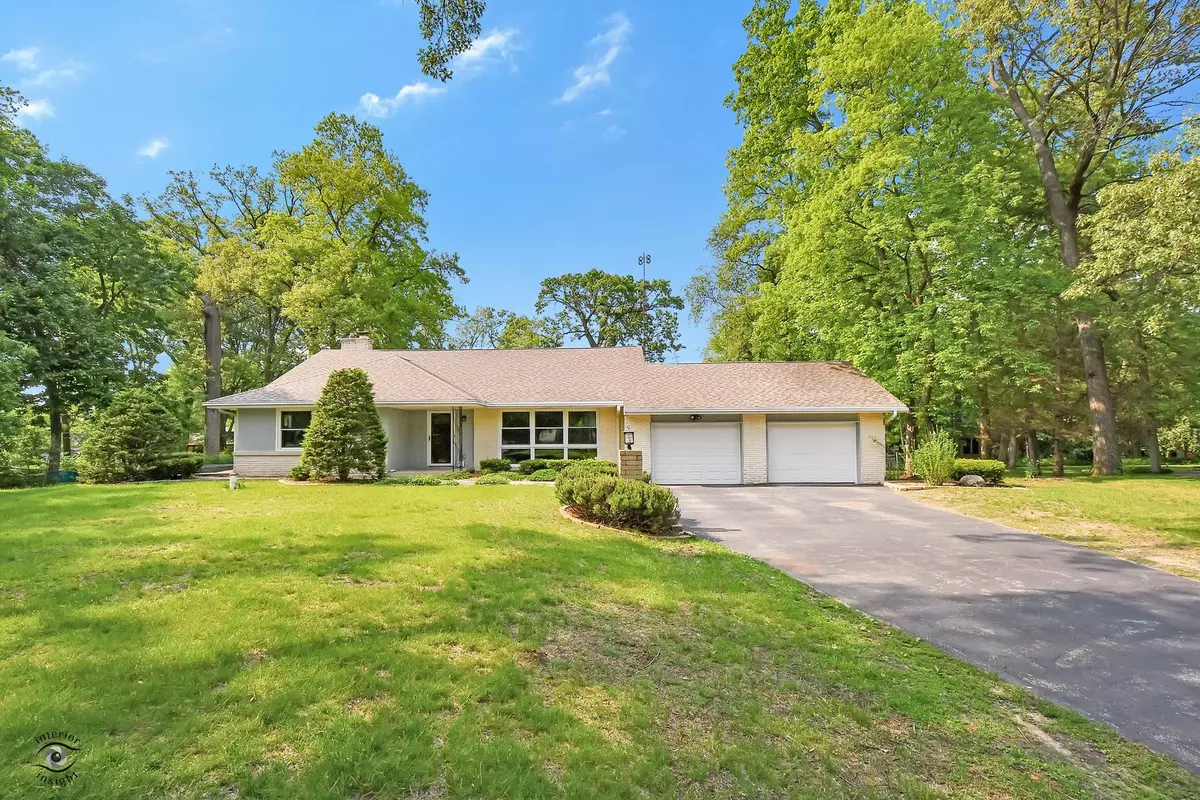$269,000
$270,000
0.4%For more information regarding the value of a property, please contact us for a free consultation.
4995 Oakridge DR St. Anne, IL 60964
3 Beds
2 Baths
2,160 SqFt
Key Details
Sold Price $269,000
Property Type Single Family Home
Sub Type Detached Single
Listing Status Sold
Purchase Type For Sale
Square Footage 2,160 sqft
Price per Sqft $124
MLS Listing ID 11787475
Sold Date 06/29/23
Style Tri-Level
Bedrooms 3
Full Baths 2
Year Built 1958
Annual Tax Amount $4,674
Tax Year 2021
Lot Size 0.620 Acres
Lot Dimensions 150X180X130X223
Property Description
Looking for space and tranquility? The beautifully remodeled home with 2160 sq ft sits on just over a half an acre and is approximately 60 miles south of Chicago. The established subdivision with mature trees is nestled in between the Kankakee River and Elks Country Club. Relax and enjoy the views from the covered front porch or the fenced backyard patio. The entire home has been updated and is ready to move right in! There are minimal steps in this tri-level design with 3 bedrooms upstairs and 2 remodeled baths. The primary bedroom features a balcony overlooking the backyard. The 26 x 15 family room located in the walkout lower level has a fireplace and is the perfect space to entertain or watch a movie. The formal dining room would also make a great space for an office. The living room features a vaulted ceiling and large windows for tons of natural lighting. 2.5+ car garage with attic access. Updates include: Roof 2014, Exterior Doors & Windows 2015, Furnace 2016, Shed 2017, Dishwasher & Refrigerator 2021, Freshly Painted 2023. Call today to make this special property your own!
Location
State IL
County Kankakee
Area St. Anne
Zoning SINGL
Rooms
Basement Walkout
Interior
Interior Features Vaulted/Cathedral Ceilings, Wood Laminate Floors
Heating Natural Gas
Cooling Central Air
Fireplaces Number 1
Fireplaces Type Wood Burning
Equipment TV-Cable, Water-Softener Owned, Ceiling Fan(s)
Fireplace Y
Appliance Range, Dishwasher, Refrigerator
Laundry In Unit
Exterior
Exterior Feature Balcony, Patio, Brick Paver Patio
Parking Features Attached
Garage Spaces 2.5
Community Features Street Paved
Building
Lot Description Fenced Yard, Water View, Wooded, Mature Trees
Sewer Septic-Private
Water Private Well
New Construction false
Schools
School District 111 , 111, 111
Others
HOA Fee Include None
Ownership Fee Simple
Special Listing Condition None
Read Less
Want to know what your home might be worth? Contact us for a FREE valuation!

Our team is ready to help you sell your home for the highest possible price ASAP

© 2024 Listings courtesy of MRED as distributed by MLS GRID. All Rights Reserved.
Bought with Rory Hertzberg • Coldwell Banker Realty

GET MORE INFORMATION





