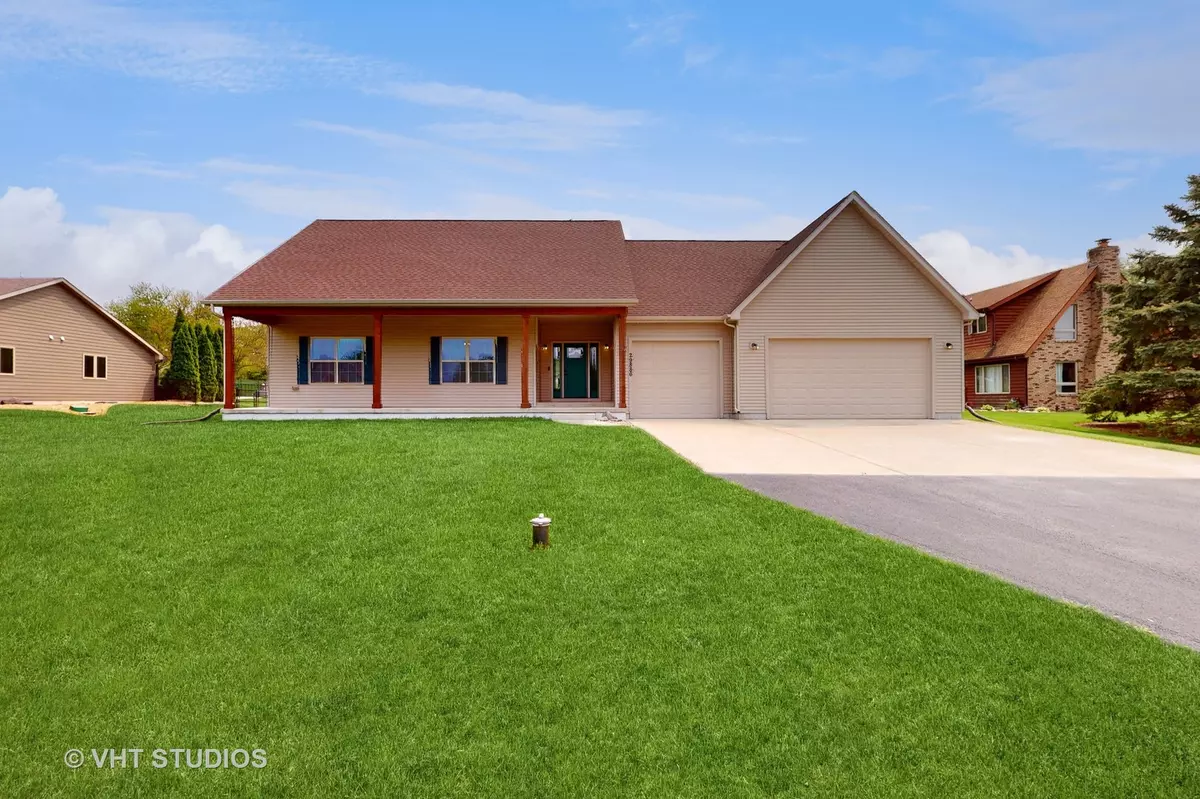$375,000
$375,000
For more information regarding the value of a property, please contact us for a free consultation.
29886 Thornton DR Kingston, IL 60145
3 Beds
2 Baths
2,052 SqFt
Key Details
Sold Price $375,000
Property Type Single Family Home
Sub Type Detached Single
Listing Status Sold
Purchase Type For Sale
Square Footage 2,052 sqft
Price per Sqft $182
MLS Listing ID 11783640
Sold Date 07/05/23
Style Ranch
Bedrooms 3
Full Baths 2
Year Built 2016
Annual Tax Amount $6,668
Tax Year 2021
Lot Size 0.800 Acres
Lot Dimensions 275X125X278X125
Property Description
You will love this spacious, custom, maintenance free, newer 3 Bedroom 2 Bath ranch home with a 3.5 car garage and full-unfinished basement that is prepped for an additional bathroom. The home is 2052 square feet, with a beautiful kitchen, stainless steel appliances, and an island that separates the great room/dining room with Vaulted ceilings and a cozy fireplace. There is hand scraped, engineered hardwood flooring in the great room, kitchen and hallway. There is a large Laundry/Mud Room off the garage on the main level. There is a generously sized covered front porch and a spacious, private patio overlooking the .8 of an acre yard you can really make your own. This home offers tons of storage, from the custom maintenance free high-end shed with a door ramp to drive your tractor right into the shed in the backyard, extra space in the oversized 3.5 car garage and the full unfinished basement. Put this one on your list to see, you will not be disappointed.
Location
State IL
County De Kalb
Area Kingston
Rooms
Basement Full
Interior
Interior Features Vaulted/Cathedral Ceilings, First Floor Bedroom, First Floor Laundry, First Floor Full Bath, Walk-In Closet(s), Open Floorplan, Some Wood Floors, Dining Combo, Drapes/Blinds, Some Wall-To-Wall Cp, Pantry
Heating Natural Gas, Forced Air
Cooling Central Air
Fireplaces Number 1
Fireplaces Type Wood Burning
Equipment Water-Softener Owned, Central Vacuum, CO Detectors, Ceiling Fan(s), Sump Pump, Water Heater-Gas
Fireplace Y
Appliance Range, Microwave, Dishwasher, Refrigerator, Washer, Dryer, Disposal, Stainless Steel Appliance(s), Water Softener Owned
Laundry Gas Dryer Hookup, Sink
Exterior
Exterior Feature Patio
Parking Features Attached
Garage Spaces 3.5
Community Features Street Paved
Roof Type Asphalt
Building
Lot Description None
Sewer Septic-Private
Water Private Well
New Construction false
Schools
Elementary Schools Davenport Elementary School
Middle Schools Genoa-Kingston Middle School
High Schools Genoa-Kingston High School
School District 424 , 424, 424
Others
HOA Fee Include None
Ownership Fee Simple
Special Listing Condition None
Read Less
Want to know what your home might be worth? Contact us for a FREE valuation!

Our team is ready to help you sell your home for the highest possible price ASAP

© 2025 Listings courtesy of MRED as distributed by MLS GRID. All Rights Reserved.
Bought with Dawn Baker • Century 21 Circle
GET MORE INFORMATION





