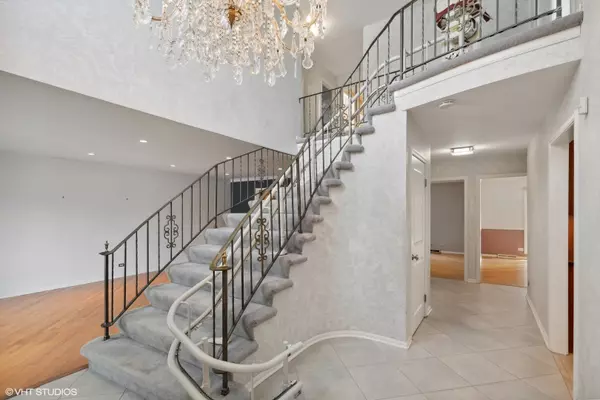$725,000
$699,000
3.7%For more information regarding the value of a property, please contact us for a free consultation.
5259 Farwell AVE Skokie, IL 60076
5 Beds
3.5 Baths
4,062 SqFt
Key Details
Sold Price $725,000
Property Type Single Family Home
Sub Type Detached Single
Listing Status Sold
Purchase Type For Sale
Square Footage 4,062 sqft
Price per Sqft $178
MLS Listing ID 11791827
Sold Date 07/05/23
Bedrooms 5
Full Baths 3
Half Baths 1
Year Built 1973
Annual Tax Amount $9,985
Tax Year 2021
Lot Size 5,096 Sqft
Lot Dimensions 48X107
Property Description
Welcome to this exquisite gem that beckons with its alluring features and inviting charm. As you enter through the grand threshold, you are greeted by a two-story foyer that exudes a sense of elegance and spaciousness. The living room, adorned with diagonal hardwood flooring and bathed in natural light streaming through bay windows, offers a warm and inviting atmosphere. Adjacent to the living room, you'll discover the family room, a cozy haven featuring gas log fireplace embraced by a stone surround. This is the perfect place to unwind and relax after a long day. The kitchen, a culinary enthusiast's dream, boasts ceramic tile flooring, granite countertops, and a ceramic tile backsplash that adds a touch of sophistication. Illuminated by under cabinet lighting, this culinary haven is equipped with top-of-the-line appliances. Among them, the stainless steel GE Monogram 5 burner gas range/ microwave/ double oven and refrigerator. The Fisher & Paykel stainless steel dishwasher drawers make cleaning up a breeze, and the double stainless steel sink with disposal adds convenience to your daily tasks. The kitchen also features an island with granite countertops, providing seating 4-5 and serving as a focal point for entertaining. Completing this culinary oasis is a pantry closet with a storage carousel, ensuring that every item finds its perfect place. Retreat to the primary bedroom, a sanctuary of comfort and style. Here, you'll find a spacious walk-in closet, offering ample room for all your wardrobe needs. The primary bathroom is a true oasis, with its heated ceramic tile flooring adding a touch of luxury to your daily routine. The dual vanity, adorned with granite countertops and Kohler sinks, is complemented by Grohe plumbing fixtures, showcasing a marriage of elegance and functionality. Two Robern medicine cabinets offer ample storage for your personal items, while a heated towel rack adds a touch of indulgence. The Toto commode and the shower, featuring ceramic tile and mosaic detail, provide a spa-like experience. The shower is equipped with two Grohe shower sprays, including a handheld option, and a seating bench, allowing you to truly unwind and relax. The remaining three bedrooms share a tastefully appointed hall bath. The dual vanity, featuring granite countertops and Kohler sinks, is accented by brushed nickel Artos plumbing fixtures, adding a modern touch. Two medicine cabinets and a ceramic tile backsplash with mosaic detail offer both style and practicality. The shower/tub combo, adorned with ceramic tile and a Bain tub, invites you to indulge in a soothing bath experience. Two shower sprays, including a handheld option, provide convenience, while the Toto commode completes this well-appointed space. The basement, carpeted for comfort, offers endless possibilities. Whether you envision it as a recreational area, a home theater, or an exercise space, the choice is yours. Additionally, a full bath and abundant storage space ensure that functionality and organization are never compromised. This real estate marvel is a testament to refined taste and thoughtful design. With its stunning features, luxurious amenities, and meticulous attention to detail, it promises a lifestyle of comfort, convenience, and elegance. Don't miss the opportunity to make this exceptional property your own. Just a stone's throw Fairview South, Schack Park, shopping, dining & more!
Location
State IL
County Cook
Area Skokie
Rooms
Basement Full
Interior
Interior Features Hardwood Floors, Heated Floors, First Floor Laundry, Walk-In Closet(s)
Heating Natural Gas, Forced Air
Cooling Central Air
Fireplaces Number 1
Fireplaces Type Gas Log, Gas Starter
Equipment Humidifier, Ceiling Fan(s), Sump Pump
Fireplace Y
Appliance Double Oven, Microwave, Dishwasher, Refrigerator, Washer, Dryer, Disposal, Stainless Steel Appliance(s)
Laundry Sink
Exterior
Exterior Feature Deck
Parking Features Attached
Garage Spaces 2.0
Community Features Park, Sidewalks, Street Paved
Roof Type Asphalt
Building
Sewer Public Sewer
Water Public
New Construction false
Schools
Elementary Schools Fairview South Elementary School
Middle Schools Fairview South Elementary School
High Schools Niles West High School
School District 72 , 72, 219
Others
HOA Fee Include None
Ownership Fee Simple
Special Listing Condition None
Read Less
Want to know what your home might be worth? Contact us for a FREE valuation!

Our team is ready to help you sell your home for the highest possible price ASAP

© 2025 Listings courtesy of MRED as distributed by MLS GRID. All Rights Reserved.
Bought with Joanna Stawarz • KOMAR
GET MORE INFORMATION





