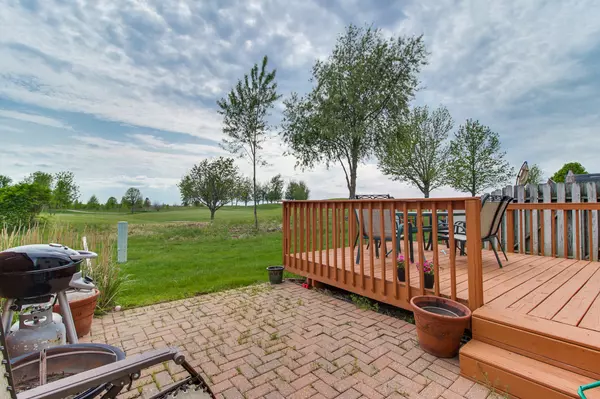$250,000
$245,000
2.0%For more information regarding the value of a property, please contact us for a free consultation.
2 Everett CT Bloomington, IL 61705
3 Beds
3.5 Baths
3,185 SqFt
Key Details
Sold Price $250,000
Property Type Townhouse
Sub Type Townhouse-2 Story
Listing Status Sold
Purchase Type For Sale
Square Footage 3,185 sqft
Price per Sqft $78
Subdivision Fox Creek
MLS Listing ID 11782816
Sold Date 07/06/23
Bedrooms 3
Full Baths 3
Half Baths 1
HOA Fees $140/mo
Year Built 1998
Annual Tax Amount $4,603
Tax Year 2021
Lot Dimensions 104 X 35 X 116 X 82
Property Description
Just wait until you see the amazing view as you stand on your back deck overlooking the 15th fairway of the Arnold Palmer Golf Course in this 3 bedroom, 3 1/2 bathroom, 3,185 total sq ft, two-story home. You will enjoy your huge primary suite with whirlpool tub, separate shower, walk in closet, and double sinks. Conveniently located and updated 2nd floor laundry room. Get ready for your Kitchen with an island, tons of cabinets, large stunningly updated walk-in pantry, and service area galore for your entertainment needs. There is a full bathroom and a bar in your partially finished basement, and you also have surround sound wiring in place for a basement family room. All this along with the recently added ceiling storage in the garage. Two updated toilets. Central air new in 2020. Water heater new 2019. There are so many benefits you get under the HOA. Just across the street, you can enjoy the large indoor swimming pool, pool table, exercise rooms, and the event hosting and kitchen area. You will also never have to worry about the cost to replace your roof, windows, or siding as they are all covered under your HOA. Wow! This is in addition to your weekly lawn care, no more mowing your own lawn. Come see this awesome home and make it yours today.
Location
State IL
County Mc Lean
Area Bloomington
Rooms
Basement Full
Interior
Interior Features Bar-Dry, Wood Laminate Floors, Walk-In Closet(s)
Heating Natural Gas, Forced Air
Cooling Central Air
Fireplaces Number 1
Fireplaces Type Gas Log
Equipment Ceiling Fan(s)
Fireplace Y
Appliance Range, Microwave, Dishwasher, Refrigerator
Exterior
Exterior Feature Deck
Parking Features Attached
Garage Spaces 2.0
Amenities Available Exercise Room, Party Room, Indoor Pool, Ceiling Fan, Clubhouse
Roof Type Asphalt
Building
Lot Description Golf Course Lot, Streetlights
Story 2
Sewer Public Sewer
Water Public
New Construction false
Schools
Elementary Schools Pepper Ridge Elementary
Middle Schools Parkside Jr High
High Schools Normal Community West High Schoo
School District 5 , 5, 5
Others
HOA Fee Include Clubhouse, Exercise Facilities, Pool, Lawn Care
Ownership Fee Simple
Special Listing Condition None
Pets Allowed Cats OK, Dogs OK
Read Less
Want to know what your home might be worth? Contact us for a FREE valuation!

Our team is ready to help you sell your home for the highest possible price ASAP

© 2024 Listings courtesy of MRED as distributed by MLS GRID. All Rights Reserved.
Bought with Cindy Eckols • RE/MAX Choice

GET MORE INFORMATION





