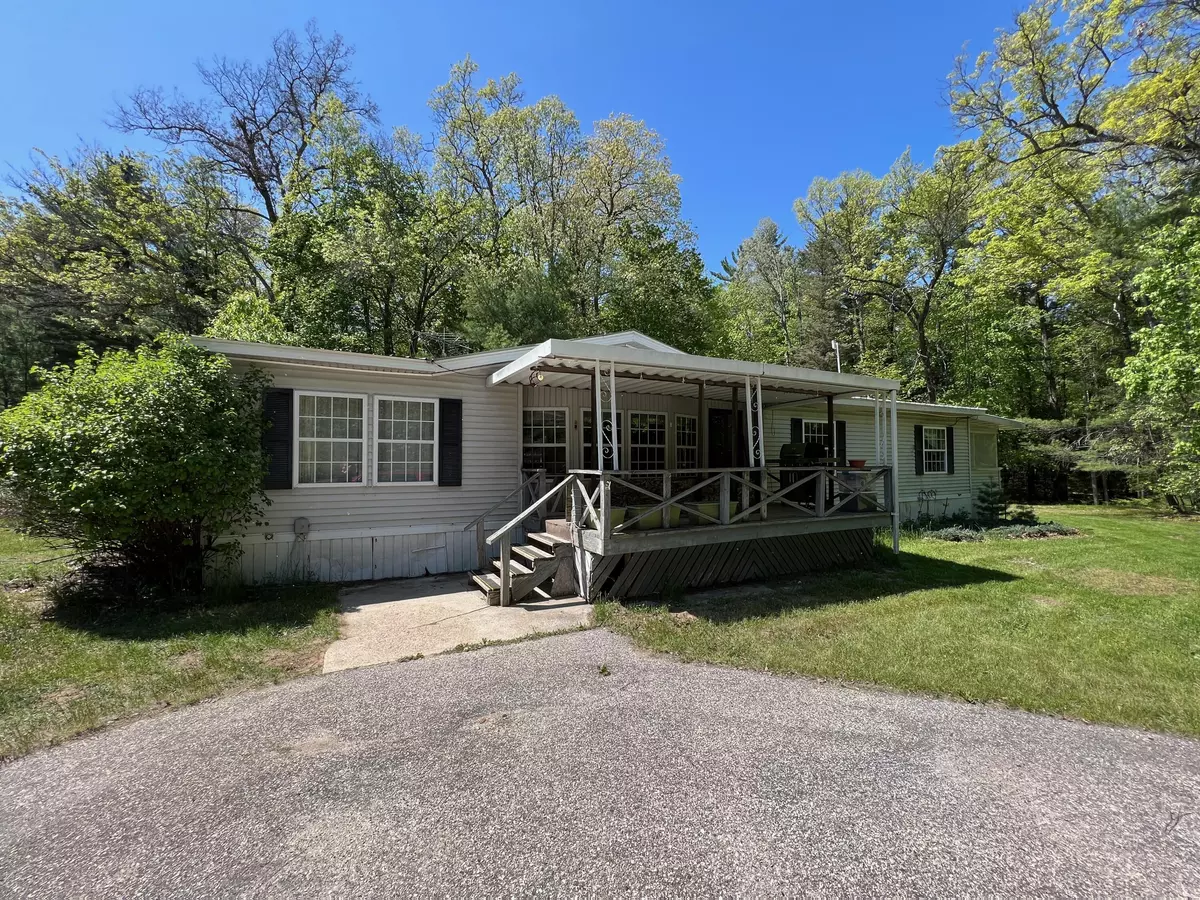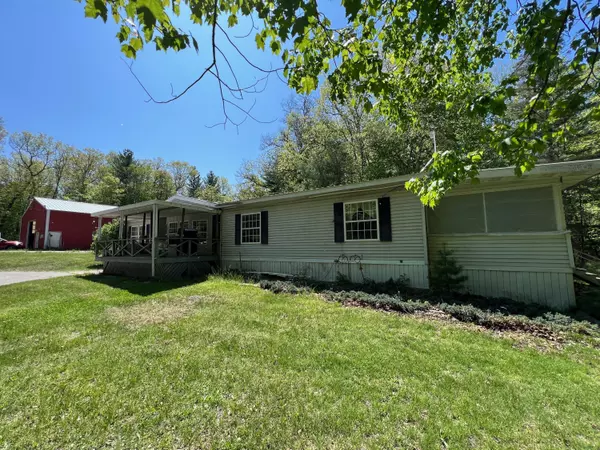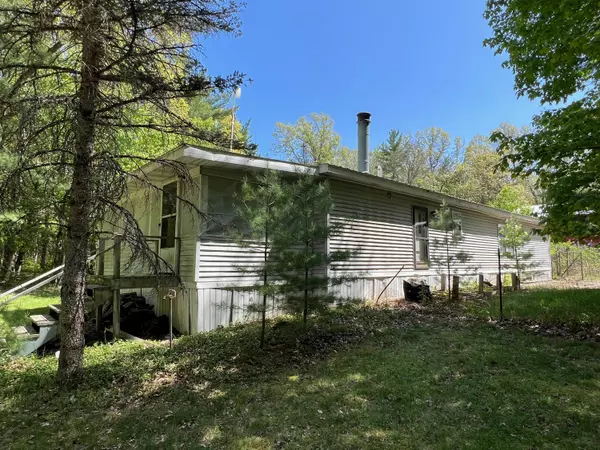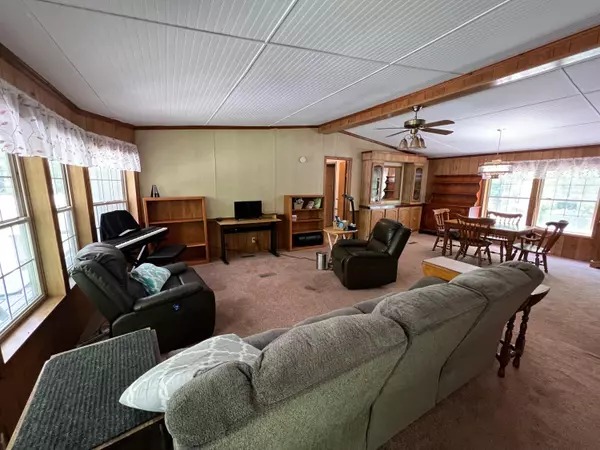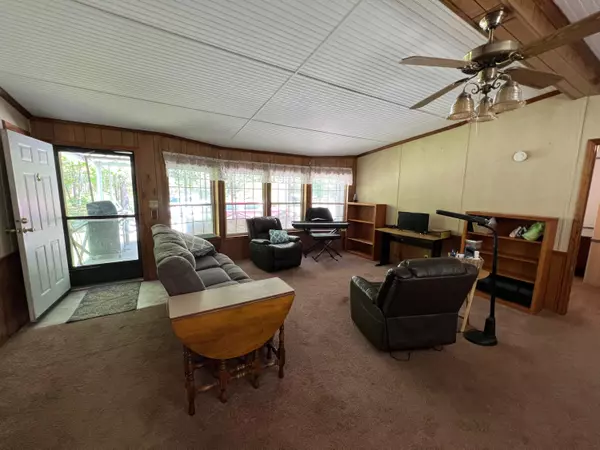$209,000
$209,900
0.4%For more information regarding the value of a property, please contact us for a free consultation.
6774 W 9 Mile Road Irons, MI 49644
2 Beds
2 Baths
1,700 SqFt
Key Details
Sold Price $209,000
Property Type Single Family Home
Sub Type Single Family Residence
Listing Status Sold
Purchase Type For Sale
Square Footage 1,700 sqft
Price per Sqft $122
Municipality Elk Twp
MLS Listing ID 23017521
Sold Date 07/03/23
Style Ranch
Bedrooms 2
Full Baths 2
HOA Y/N true
Originating Board Michigan Regional Information Center (MichRIC)
Year Built 1987
Tax Year 2022
Lot Size 7.800 Acres
Acres 7.8
Lot Dimensions 326x1062x326x1350
Property Description
Year around home or up North getaway located on 7.8 acres of land with 326' frontage on a small creek. There are 2 bedrooms, 2 baths, a large open kitchen, dining and living room area which makes it ideal for entertaining. Family room has fireplace and wet bar with sliders out to screen in porch. Most appliances have been updated over the last few years, including furnace last year. If you wander down by the creek you will see a small pond and a log one-room cabin that would make a nice little bunk room or place to sit and read. 40'x100' pole barn has a small office area and lots of storage. Beautiful winding drive back to the home makes this the perfect spot with some privacy! Ride your ORV right down the road to the trails, close to the Little Manistee River at Johnson Bridge.
Location
State MI
County Lake
Area West Central - W
Direction 10 1/2 Mile Road to Brooks Road then South around first curve and then continue West on 9 Mile Road, the dirt road. Home is towards the end on North side.
Body of Water Creek
Rooms
Other Rooms Pole Barn
Basement Crawl Space
Interior
Interior Features Ceiling Fans, Garage Door Opener, LP Tank Rented
Heating Propane, Forced Air
Fireplaces Number 1
Fireplaces Type Wood Burning, Family
Fireplace true
Appliance Dryer, Washer, Dishwasher, Range, Refrigerator
Exterior
Parking Features Paved
Utilities Available Telephone Line
Amenities Available Other
Waterfront Description Private Frontage, Stream
View Y/N No
Roof Type Metal
Topography {Level=true}
Street Surface Unimproved
Garage No
Building
Lot Description Wooded
Story 1
Sewer Septic System
Water Well
Architectural Style Ranch
New Construction No
Schools
School District Baldwin
Others
Tax ID 04-013-012-28
Acceptable Financing Cash, Conventional
Listing Terms Cash, Conventional
Read Less
Want to know what your home might be worth? Contact us for a FREE valuation!

Our team is ready to help you sell your home for the highest possible price ASAP

GET MORE INFORMATION

