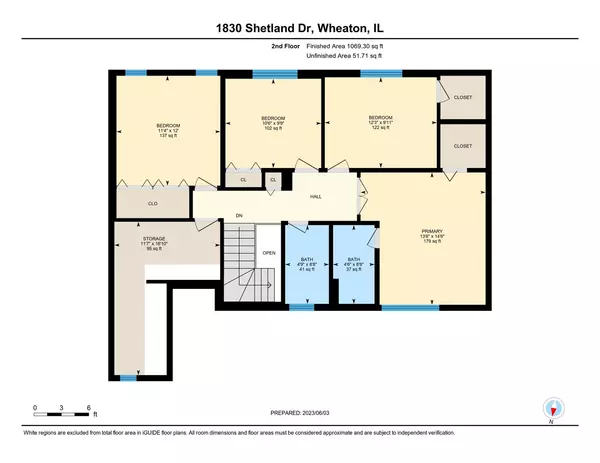$375,000
$369,000
1.6%For more information regarding the value of a property, please contact us for a free consultation.
1830 Shetland DR Wheaton, IL 60189
4 Beds
2.5 Baths
2,005 SqFt
Key Details
Sold Price $375,000
Property Type Single Family Home
Sub Type Detached Single
Listing Status Sold
Purchase Type For Sale
Square Footage 2,005 sqft
Price per Sqft $187
Subdivision Scottdale
MLS Listing ID 11792008
Sold Date 07/07/23
Style Traditional
Bedrooms 4
Full Baths 2
Half Baths 1
Year Built 1984
Annual Tax Amount $7,690
Tax Year 2022
Lot Dimensions 10454
Property Description
Opportunity to live in beautiful Scottdale. This lovely 2 story backs to Scottdale Park with trails to the play ground and ball fields. Original owners hate to leave this great convenient neighborhood. Spacious living room has beautiful bay window overlooking the front yard and built-in book cases on either side of the door leading to the dining room. French doors in dining room and family room leads to the yard. Primary bedroom has private bath and walk in closet. 2nd bedroom also has walk in closet. New carpet on 2nd floor in bedrooms and hall plus new laminate floor in foyer and kitchen- May 2023. Lenox furnace - 2023, central air - 2022, roof - 6 years, garage door and drive - 2022. Front loading Maytag washer and dryer - 2021 are conveniently in a closet off the kitchen. Be sure to check out the "bonus" storage walk in closet on 2nd floor! 2 car garage has a heater that is included in the sale. Glen Ellyn Schools! Home being conveyed "AS IS" - owner believes all in working condition. Near Morton Arboretum, forest preserves, shopping and dining. FLOORPLAN AND SQUARE FOOTAGE ON TOUR/3D TOUR.
Location
State IL
County Du Page
Area Wheaton
Rooms
Basement None
Interior
Interior Features Wood Laminate Floors, First Floor Laundry, Walk-In Closet(s)
Heating Natural Gas, Forced Air
Cooling Central Air
Fireplace N
Appliance Range, Microwave, Dishwasher, Refrigerator, Washer, Dryer
Laundry In Kitchen, Laundry Closet
Exterior
Exterior Feature Storms/Screens
Parking Features Attached
Garage Spaces 2.0
Community Features Park, Curbs, Sidewalks, Street Lights, Street Paved
Building
Lot Description Park Adjacent
Sewer Public Sewer
Water Lake Michigan
New Construction false
Schools
Elementary Schools Arbor View Elementary School
Middle Schools Glen Crest Middle School
High Schools Glenbard South High School
School District 89 , 89, 87
Others
HOA Fee Include None
Ownership Fee Simple
Special Listing Condition None
Read Less
Want to know what your home might be worth? Contact us for a FREE valuation!

Our team is ready to help you sell your home for the highest possible price ASAP

© 2024 Listings courtesy of MRED as distributed by MLS GRID. All Rights Reserved.
Bought with James Robertson • Suburban Life Realty, Ltd

GET MORE INFORMATION





