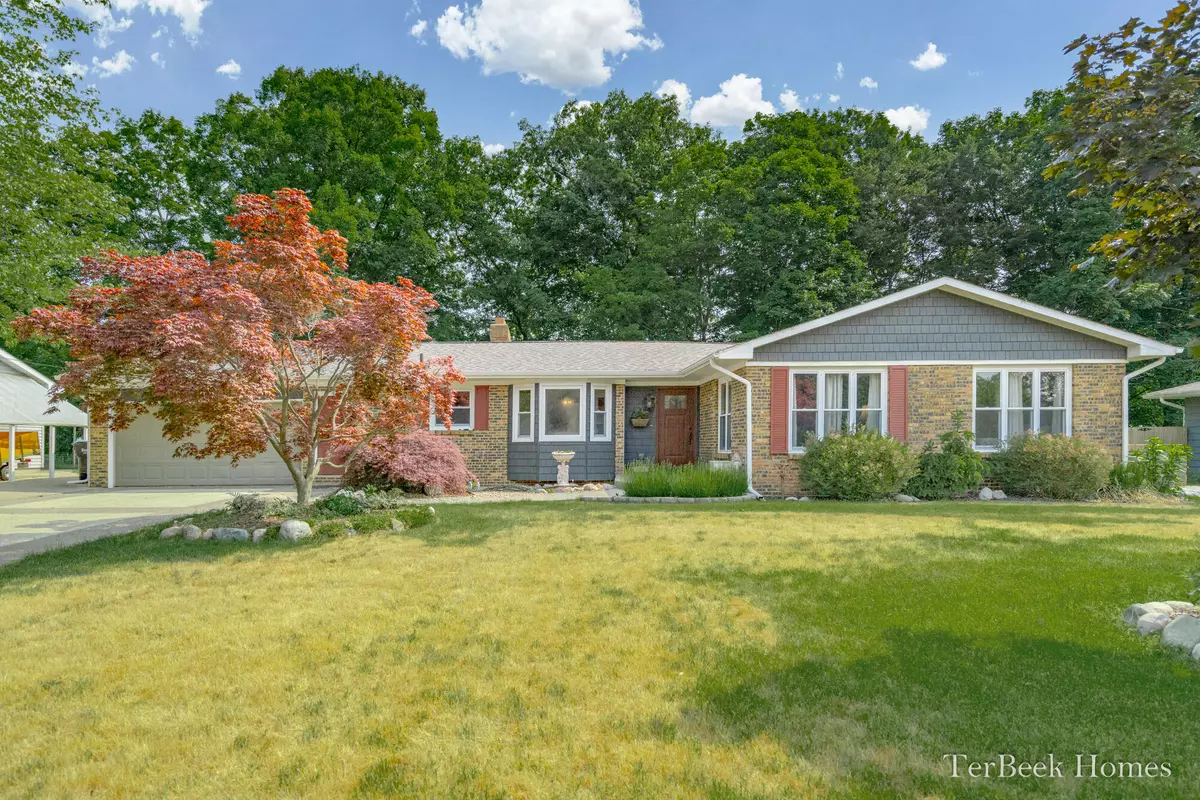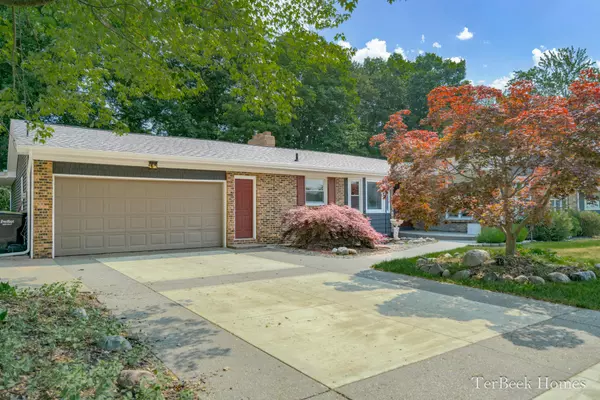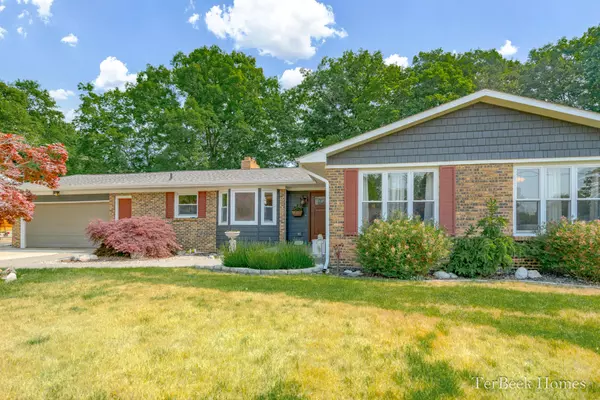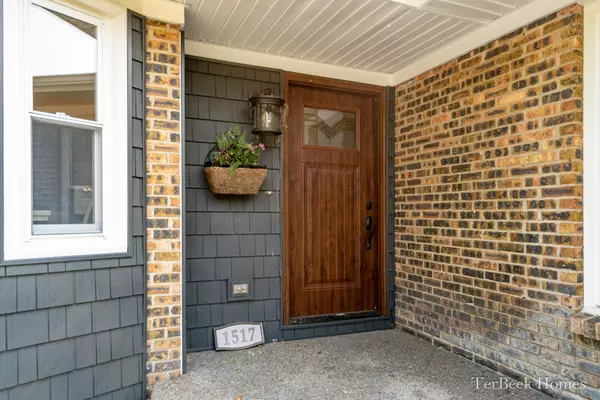$330,000
$330,000
For more information regarding the value of a property, please contact us for a free consultation.
1517 Broadview Drive Jenison, MI 49428
4 Beds
2 Baths
1,746 SqFt
Key Details
Sold Price $330,000
Property Type Single Family Home
Sub Type Single Family Residence
Listing Status Sold
Purchase Type For Sale
Square Footage 1,746 sqft
Price per Sqft $189
Municipality Georgetown Twp
MLS Listing ID 23019114
Sold Date 07/07/23
Style Ranch
Bedrooms 4
Full Baths 2
Originating Board Michigan Regional Information Center (MichRIC)
Year Built 1967
Annual Tax Amount $2,728
Tax Year 2022
Lot Size 0.491 Acres
Acres 0.49
Lot Dimensions 95 x 224.45
Property Description
Discover the epitome of suburban living in the heart of Jenison, Michigan. Welcome to this breathtaking 4-bedroom, 2-full bath ranch-style home spanning 1,596 sq ft of pure elegance. Step inside and immerse yourself in the perfect blend of modern sophistication and cozy comfort. Entertain effortlessly in the open-concept living and dining areas, where natural light dances through large windows, illuminating the sleek finishes. Indulge in the serenity of the meticulously landscaped backyard, ideal for outdoor gatherings and cherished moments with loved ones. Nestled in a desirable neighborhood, close to schools, parks, and amenities, this gem offers the ultimate fusion of convenience and tranquility. Don't miss the opportunity to call this your forever home.
Location
State MI
County Ottawa
Area Grand Rapids - G
Direction Baldwin to Hollyhock. Head North on Hollyhock to Ronson Ave. Take a left on Ronson to Broadview. Take a right on Broadview and the house will be on the left hand side of the road.
Rooms
Other Rooms High-Speed Internet
Basement Full
Interior
Interior Features Ceiling Fans, Wood Floor, Kitchen Island, Pantry
Heating Forced Air, Natural Gas
Cooling Central Air
Fireplaces Number 2
Fireplaces Type Living, Family
Fireplace true
Window Features Insulated Windows, Bay/Bow, Window Treatments
Appliance Dryer, Washer, Dishwasher, Microwave, Range, Refrigerator
Exterior
Parking Features Attached, Aggregate, Driveway, Concrete
Garage Spaces 2.0
Utilities Available Telephone Line, Cable Connected, Natural Gas Connected
View Y/N No
Roof Type Composition, Shingle
Street Surface Paved
Garage Yes
Building
Lot Description Cul-De-Sac, Sidewalk, Wooded
Story 1
Sewer Public Sewer
Water Public
Architectural Style Ranch
New Construction No
Schools
School District Jenison
Others
Tax ID 70-14-14-102-006
Acceptable Financing Cash, FHA, VA Loan, Conventional
Listing Terms Cash, FHA, VA Loan, Conventional
Read Less
Want to know what your home might be worth? Contact us for a FREE valuation!

Our team is ready to help you sell your home for the highest possible price ASAP
GET MORE INFORMATION





