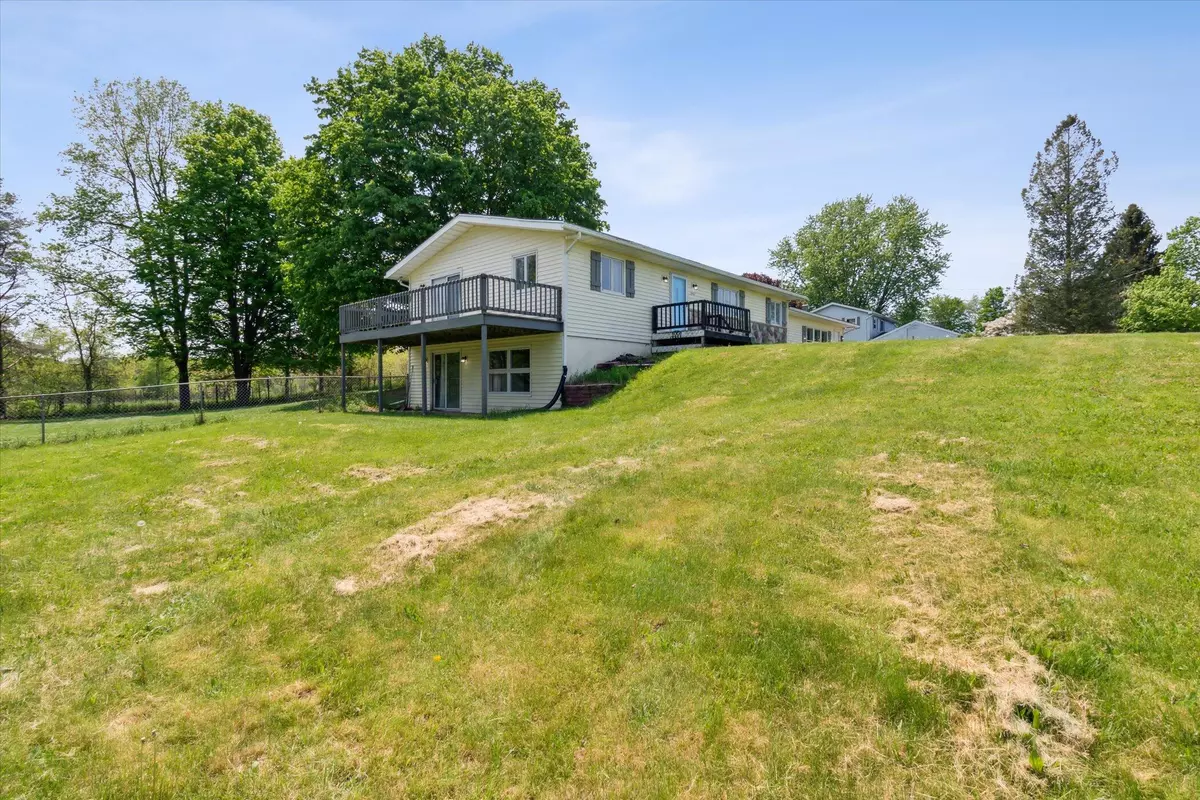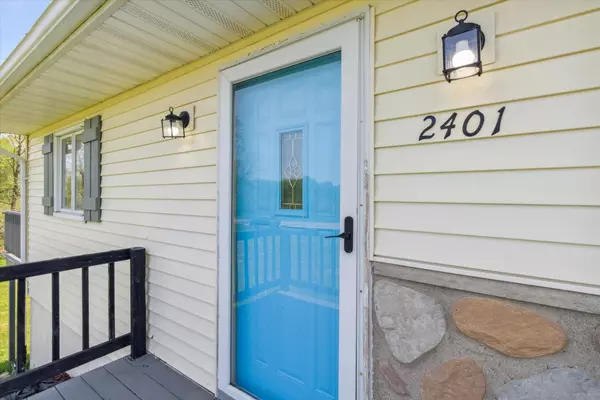$278,000
$269,900
3.0%For more information regarding the value of a property, please contact us for a free consultation.
2401 W Hickory Road Delton, MI 49046
3 Beds
2 Baths
1,196 SqFt
Key Details
Sold Price $278,000
Property Type Single Family Home
Sub Type Single Family Residence
Listing Status Sold
Purchase Type For Sale
Square Footage 1,196 sqft
Price per Sqft $232
Municipality Barry Twp
MLS Listing ID 23015799
Sold Date 07/12/23
Style Ranch
Bedrooms 3
Full Baths 2
Year Built 1975
Annual Tax Amount $2,877
Tax Year 2023
Lot Size 0.918 Acres
Acres 0.92
Lot Dimensions 200 X 200
Property Description
Gull Lake Schools Walkout - 3 Bedroom, possible 4th, with 2 full baths. Open floor plan with kitchen extending to dining area and Living room. The kitchen is updated with a new fridge, paint, walk in pantry and a classy butcher block island. The eating area has the sliders to the deck in the shade over looking the beautiful backyard. Living room has access to yet another large deck that is suitable for morning coffee or evening shade. The master suite can be up or down which has an attached new full bathroom, Basement has been completly refinished with a walkout slider to a small patio. Newer Roof, The attached garage is extra deep and the 24x32 pole barn can be heated. All appliances stay. Come enjoy the two decks looking off into the large fenced in back yard perfect for kids or dogs.
Location
State MI
County Barry
Area Greater Kalamazoo - K
Direction From Kellogg school Rd., east on Hickory Rd. to Home
Rooms
Other Rooms Shed(s), Pole Barn
Basement Full, Walk-Out Access
Interior
Interior Features Ceiling Fan(s), Garage Door Opener, Laminate Floor, Water Softener/Owned, Kitchen Island
Heating Forced Air
Cooling Central Air
Fireplace false
Window Features Replacement,Window Treatments
Appliance Washer, Refrigerator, Range, Microwave, Dryer, Dishwasher
Exterior
Exterior Feature Fenced Back, Deck(s)
Parking Features Attached
Garage Spaces 2.0
Utilities Available Electricity Available
View Y/N No
Street Surface Paved
Garage Yes
Building
Lot Description Flag Lot
Story 1
Sewer Septic Tank
Water Well
Architectural Style Ranch
Structure Type Vinyl Siding
New Construction No
Schools
School District Gull Lake
Others
Tax ID 03-040-005-00
Acceptable Financing Cash, FHA, VA Loan, Rural Development, Conventional
Listing Terms Cash, FHA, VA Loan, Rural Development, Conventional
Read Less
Want to know what your home might be worth? Contact us for a FREE valuation!

Our team is ready to help you sell your home for the highest possible price ASAP
GET MORE INFORMATION





