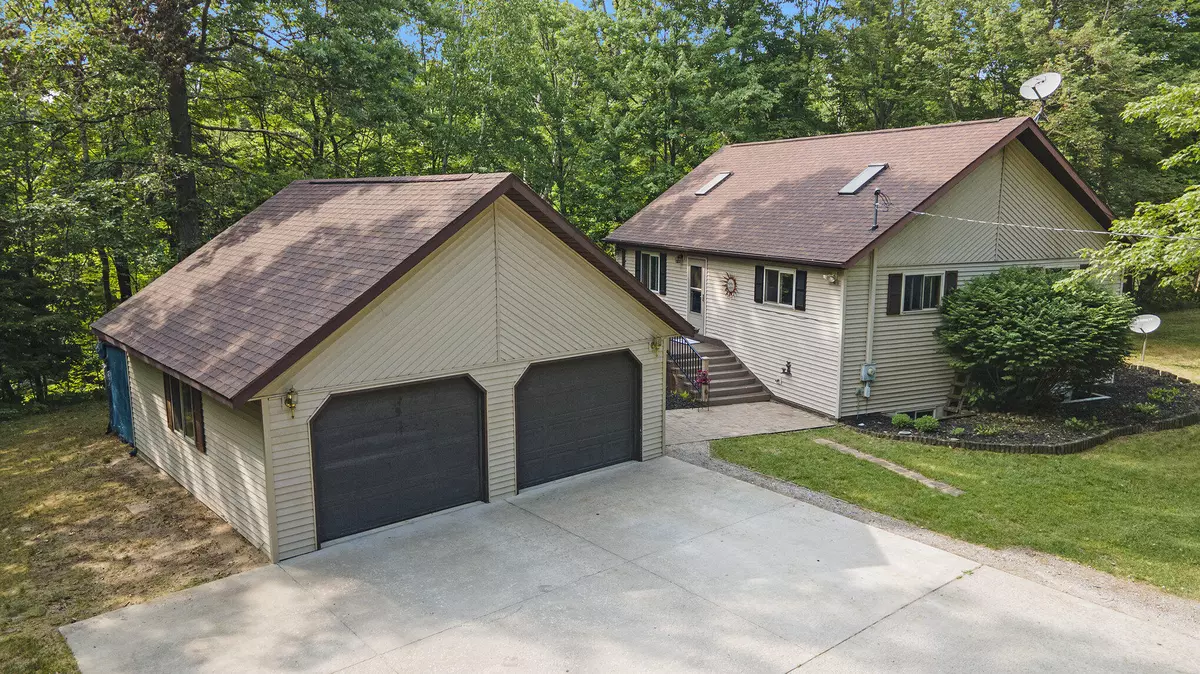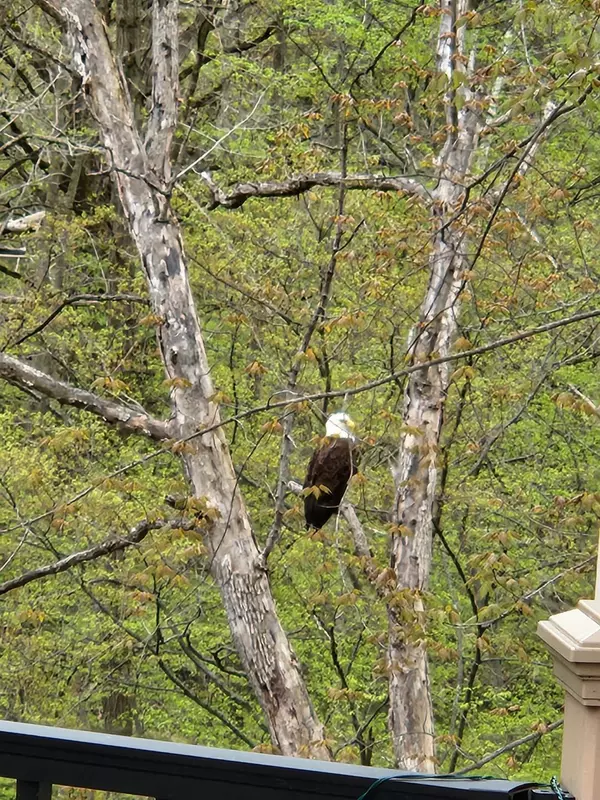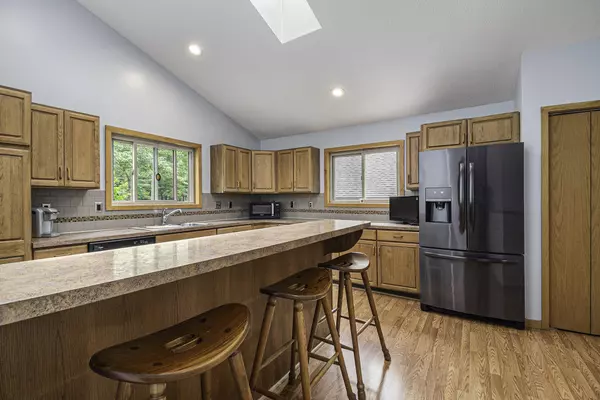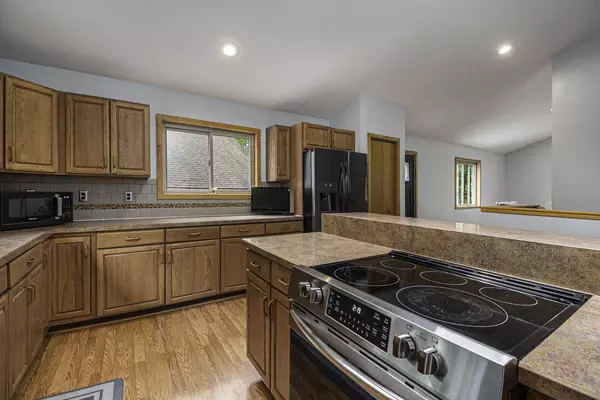$350,000
$294,900
18.7%For more information regarding the value of a property, please contact us for a free consultation.
1120 W Stewart Road Midland, MI 48640
4 Beds
2 Baths
2,368 SqFt
Key Details
Sold Price $350,000
Property Type Single Family Home
Sub Type Single Family Residence
Listing Status Sold
Purchase Type For Sale
Square Footage 2,368 sqft
Price per Sqft $147
Municipality Lee Twp
MLS Listing ID 23019456
Sold Date 07/14/23
Style Chalet
Bedrooms 4
Full Baths 2
Originating Board Michigan Regional Information Center (MichRIC)
Year Built 1990
Annual Tax Amount $3,157
Tax Year 2022
Lot Size 16.580 Acres
Acres 16.58
Lot Dimensions 990x333x1317x444
Property Description
Escape the hustle and bustle of the city and embrace the tranquility of nature in this stunning 4-bedroom, 2-bath home nestled in the heart of Midland County, halfway between Midland and Mt Pleasant. Situated on a sprawling 16.5+/-acre property with over 700 feet of riverfront on the Little Salt Creek, this home boasts approximately 2300 square feet of comfortable living space. The open floor plan between the spacious living areas is perfect for entertaining friends and family. The state-of-the-art, on-demand water heater, ensuring you'll never run out of hot water. Imagine the joy of spotting eagles, deer, otters, and other wildlife right in your backyard. Contact me today to schedule a private showing and make this enchanting home your own.
Location
State MI
County Midland
Area Outside Michric Area - Z
Direction From Midland: West on M-20. Turn south on 8 mile rd. Head south to W Stewart. Turn West (Right). Drive 1/4 mile. Driveway on north sided of road.
Body of Water Salt Creek
Rooms
Other Rooms Pole Barn
Basement Walk Out, Full
Interior
Interior Features Ceiling Fans, Ceramic Floor, Garage Door Opener, LP Tank Rented, Satellite System, Pantry
Heating Propane, Forced Air, Wood
Cooling Central Air
Fireplaces Number 1
Fireplaces Type Rec Room
Fireplace true
Window Features Skylight(s), Screens, Insulated Windows, Window Treatments
Appliance Dryer, Washer, Built-In Electric Oven, Dishwasher, Range, Refrigerator
Exterior
Parking Features Driveway, Gravel
Garage Spaces 2.0
Utilities Available Telephone Line, Natural Gas Connected, Cable Connected, Broadband
Waterfront Description Private Frontage, Stream
View Y/N No
Roof Type Composition
Topography {Rolling Hills=true}
Street Surface Paved
Garage Yes
Building
Lot Description Wooded, Garden
Story 1
Sewer Septic System
Water Public
Architectural Style Chalet
New Construction No
Schools
School District Bullock Creek
Others
Tax ID 100-027-100-152-00
Acceptable Financing Cash, FHA, VA Loan, Rural Development, MSHDA, Conventional
Listing Terms Cash, FHA, VA Loan, Rural Development, MSHDA, Conventional
Read Less
Want to know what your home might be worth? Contact us for a FREE valuation!

Our team is ready to help you sell your home for the highest possible price ASAP
GET MORE INFORMATION





